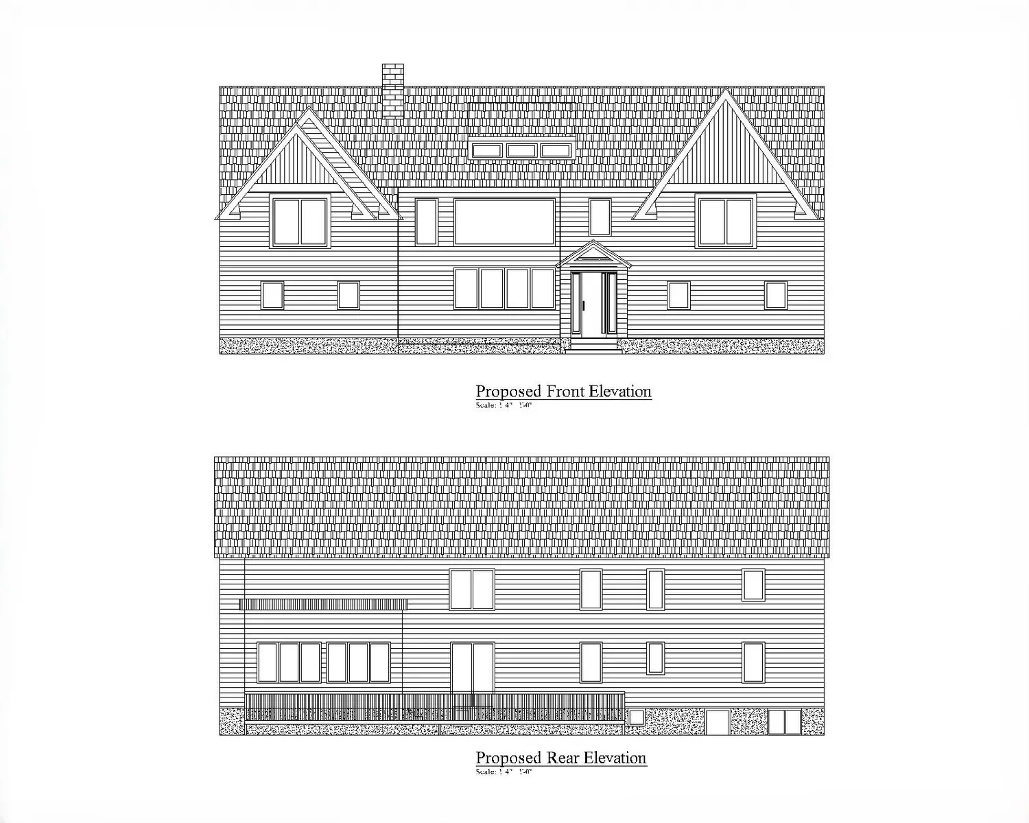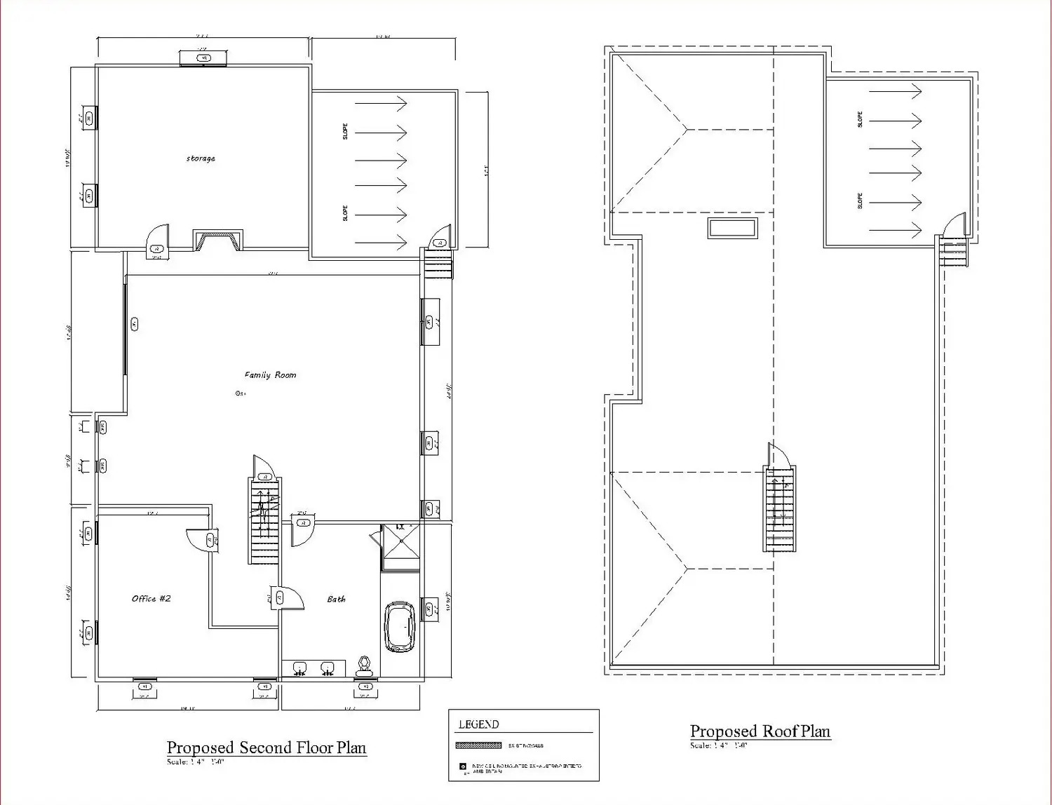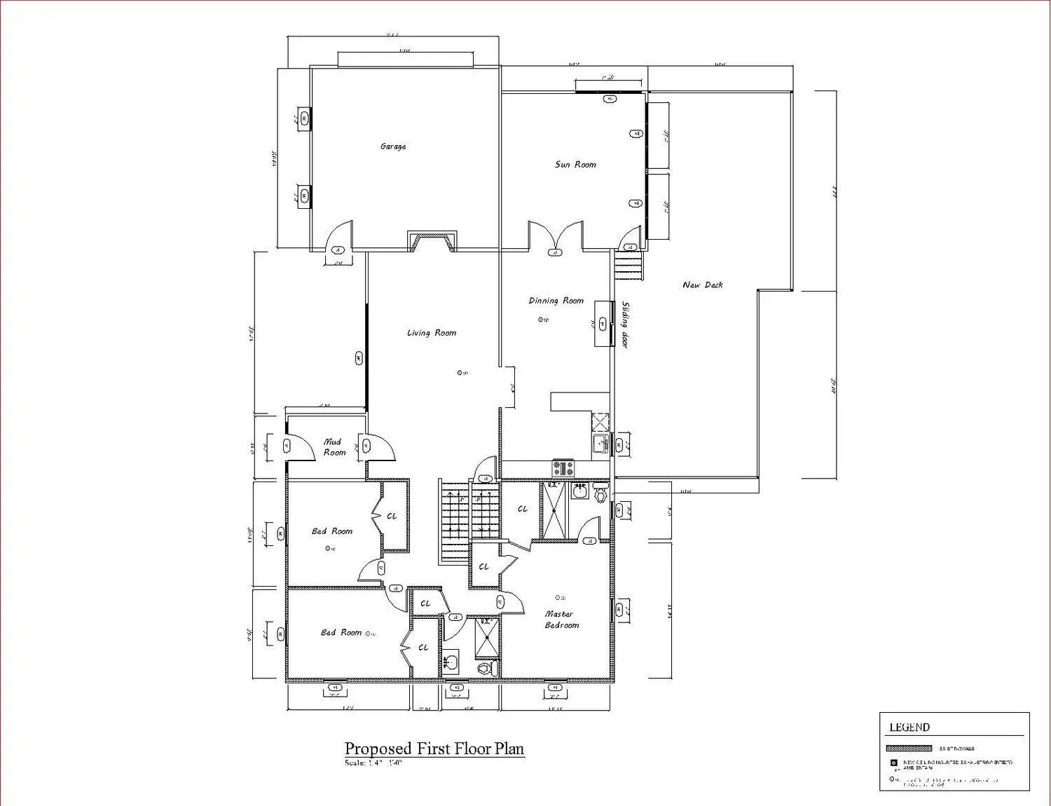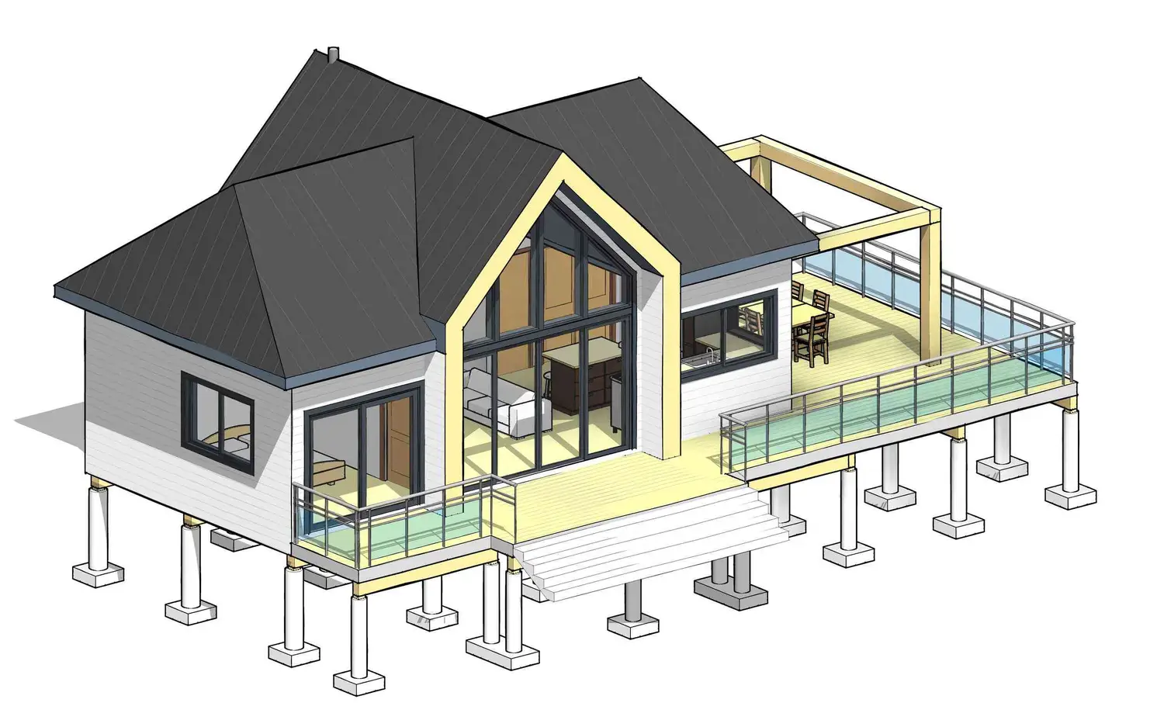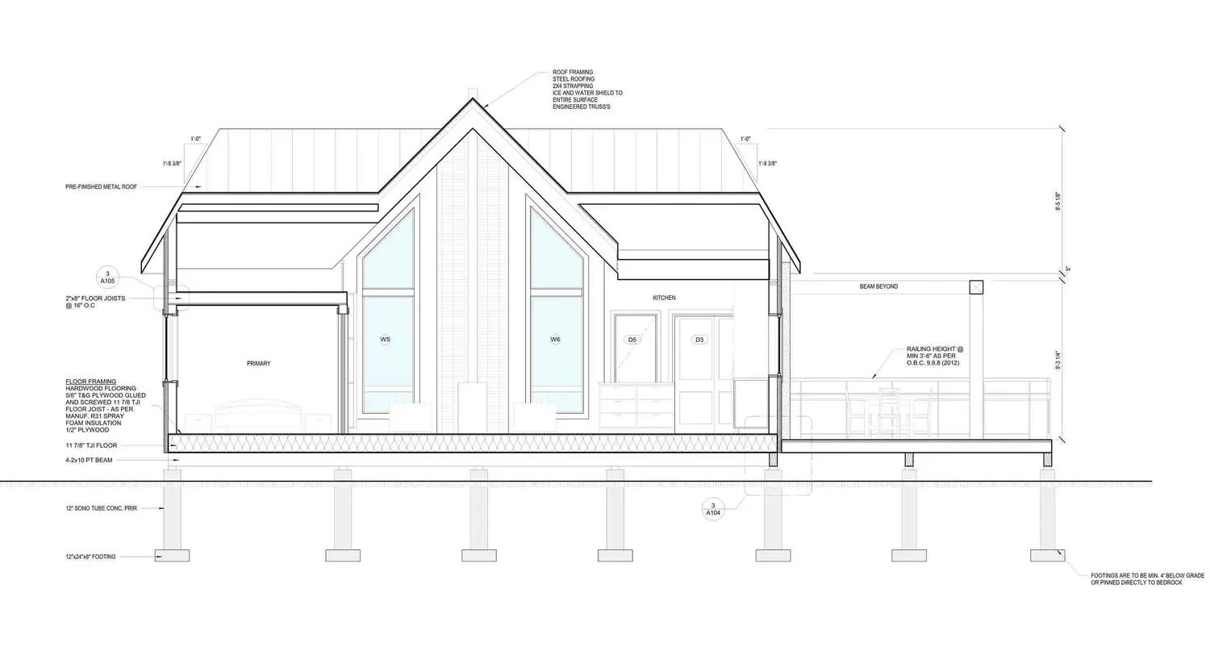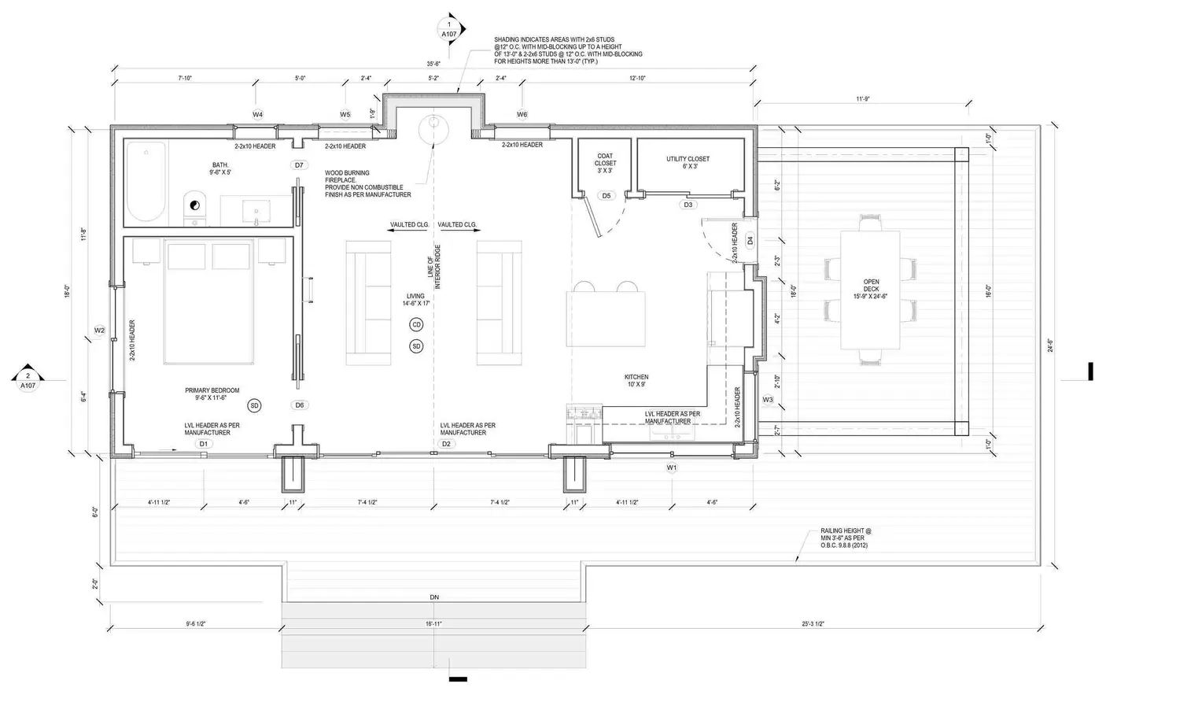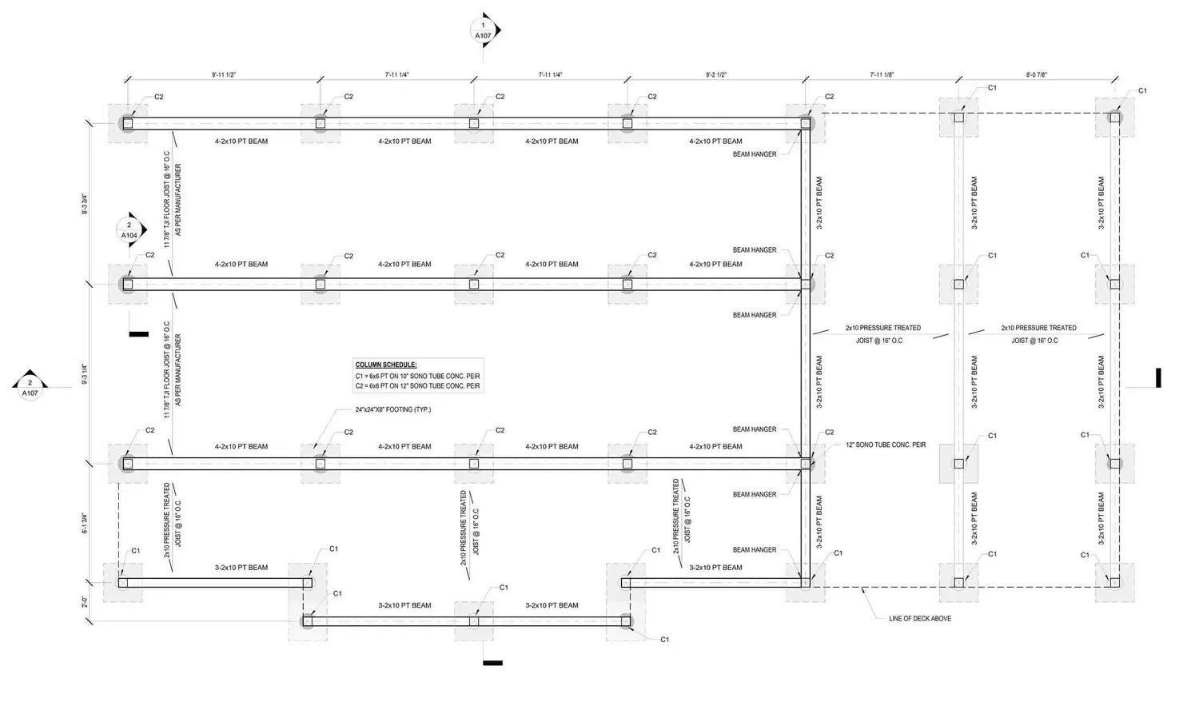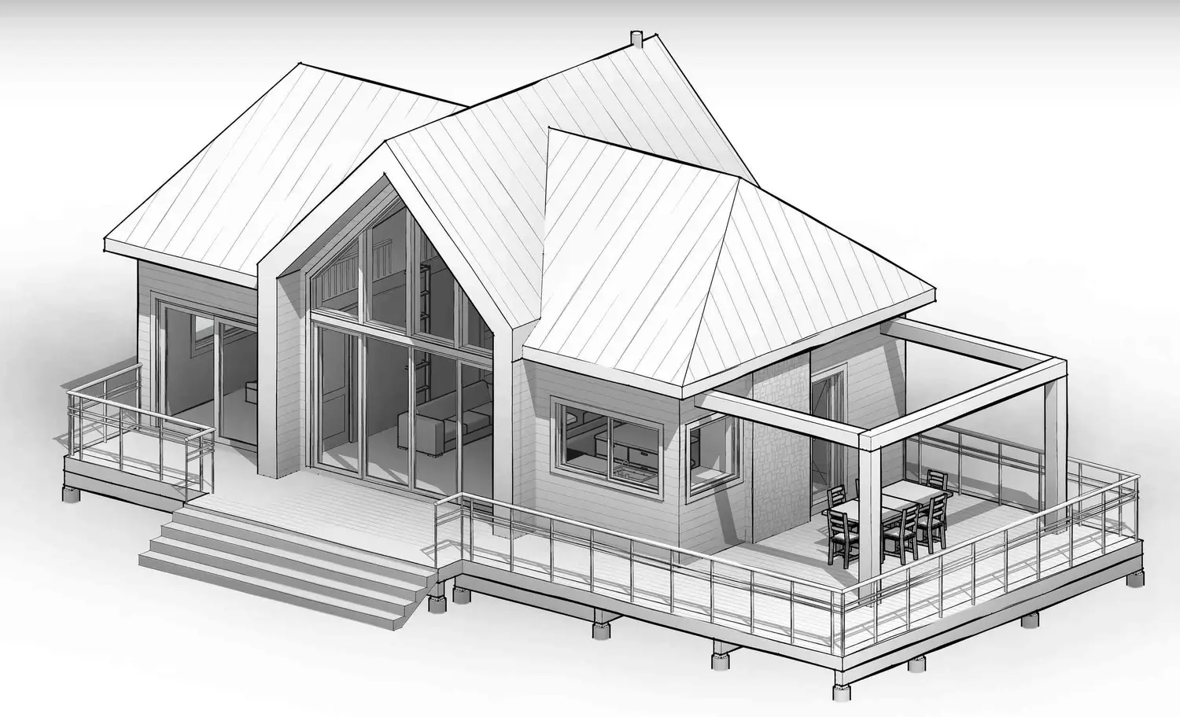BIM AND
CONSTRUCTION
Reimagining How
Structures
Come to Life
Delivered
Clients
Business
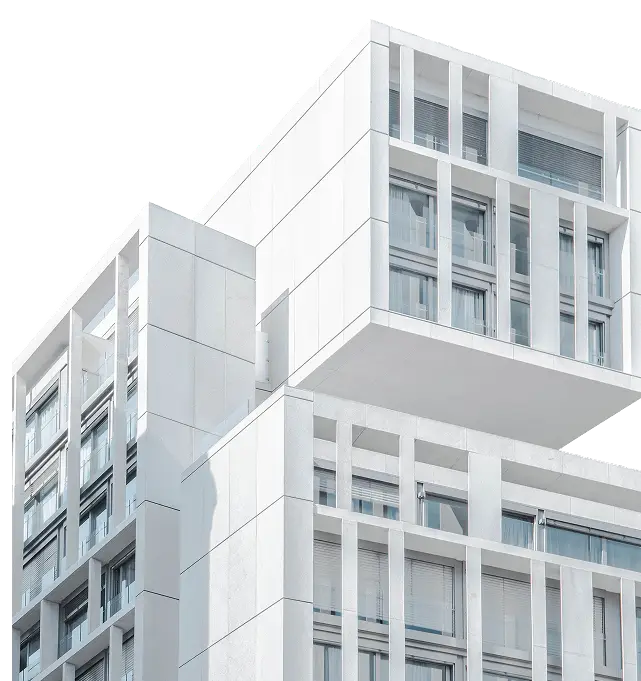
Portfolio
Communities In Schools Central Texas
Communities In Schools Central Texas
- Project Area: 6085 sq ft
- Architect: N/A
- Engineer: N/A
- Contractor(S): BIM SERVICES LLC
- Owner: N/A
- LOD: 350
- Trades Covered: Plumbing, Shop Drawing, As -Built
- Software: Revit Fabrication 2021
- Verticals: Plumbing
Challenges and Solutions
Challenge 1: Ceiling Space Constraints
- Issue:
- Condensate drain pipe clashed with ceiling and fire protection pipes below ceiling.
- Solutions:
- Drop ceiling to accommodate pipes.
- Use a pump for condensate drain at units.
- Reduce pipe run length by dropping pipe into nearest mop sink.
Challenge 2: Exposed Plumbing Risers in Rooms
- Issue:
- Plumbing risers exposed or in the middle of rooms per design.
- Solution:
- Coordinate and reroute plumbing pipes to conceal or relocate them appropriately.
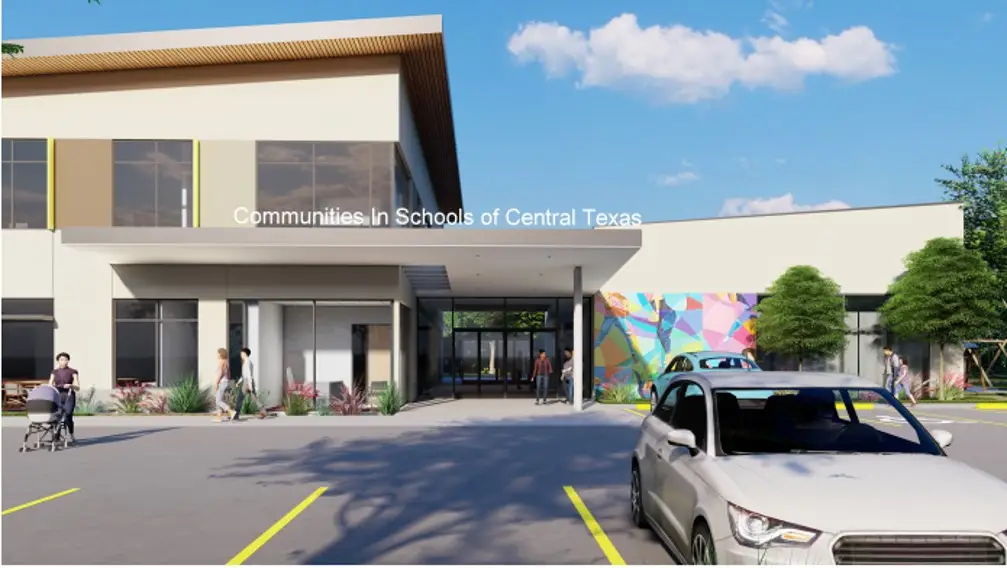
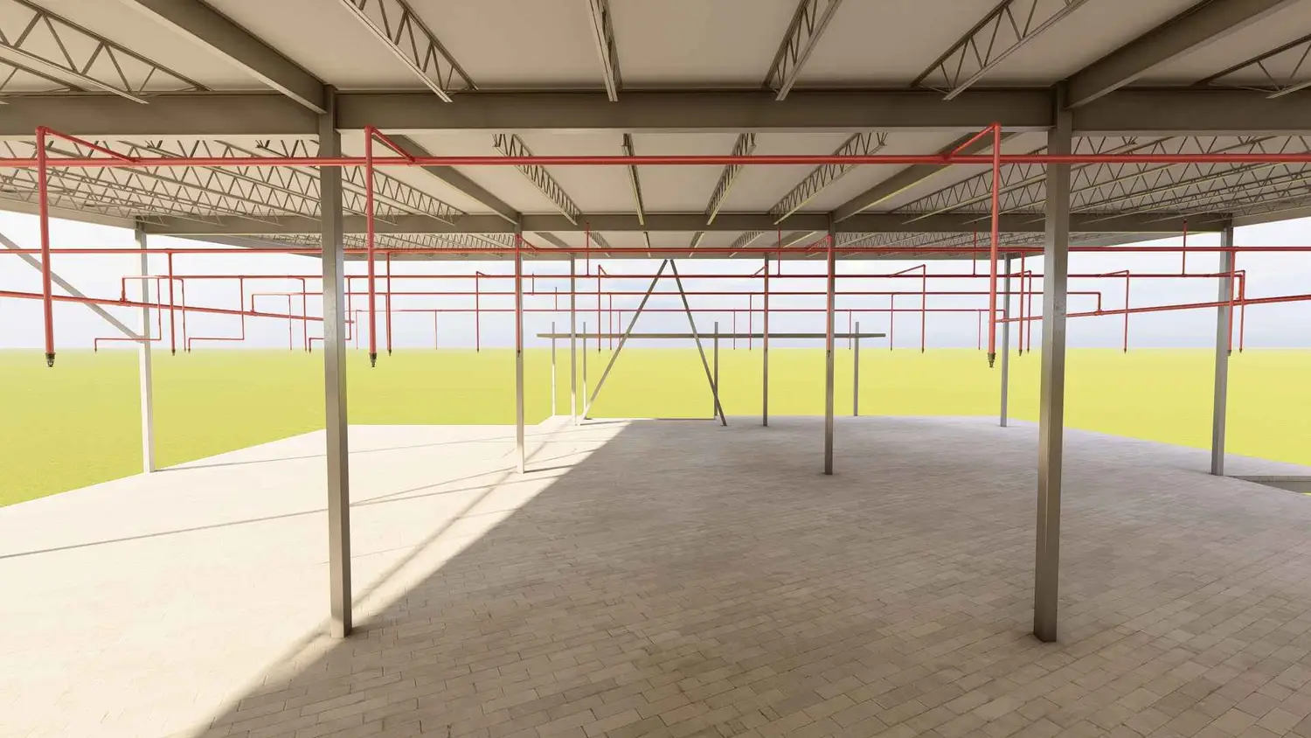
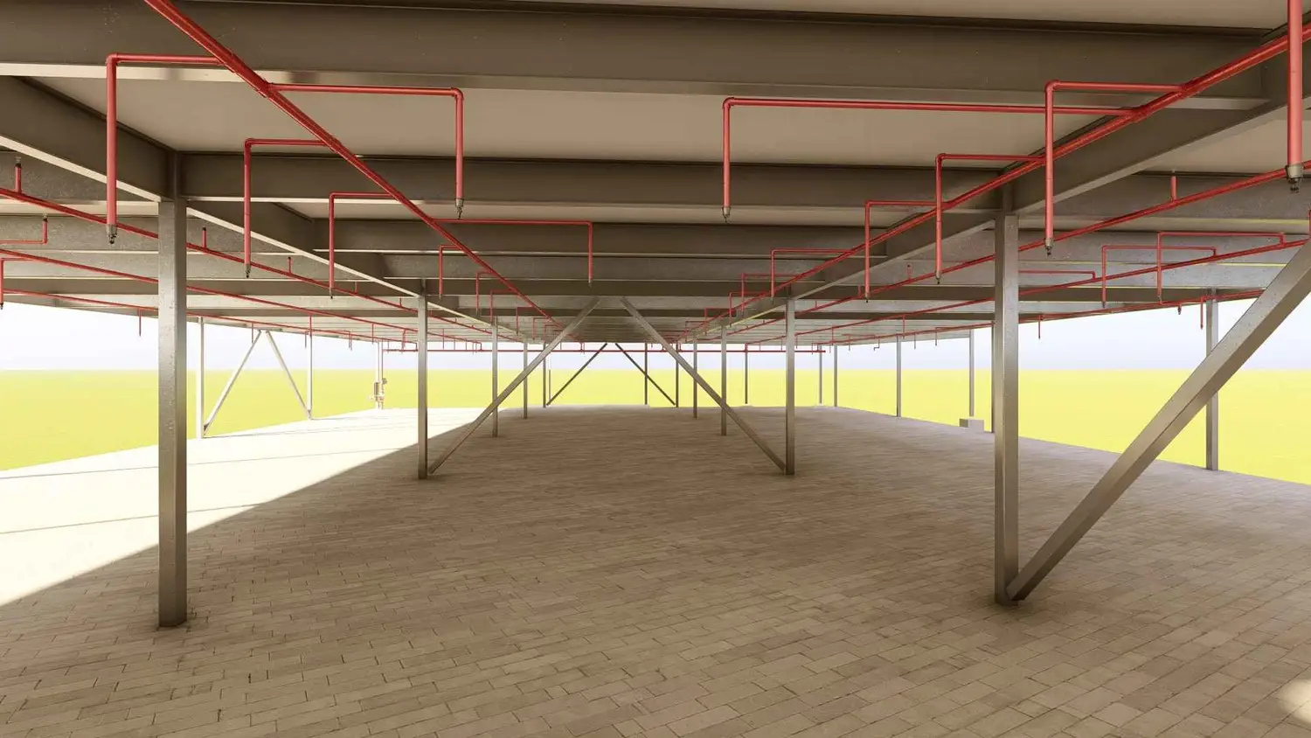
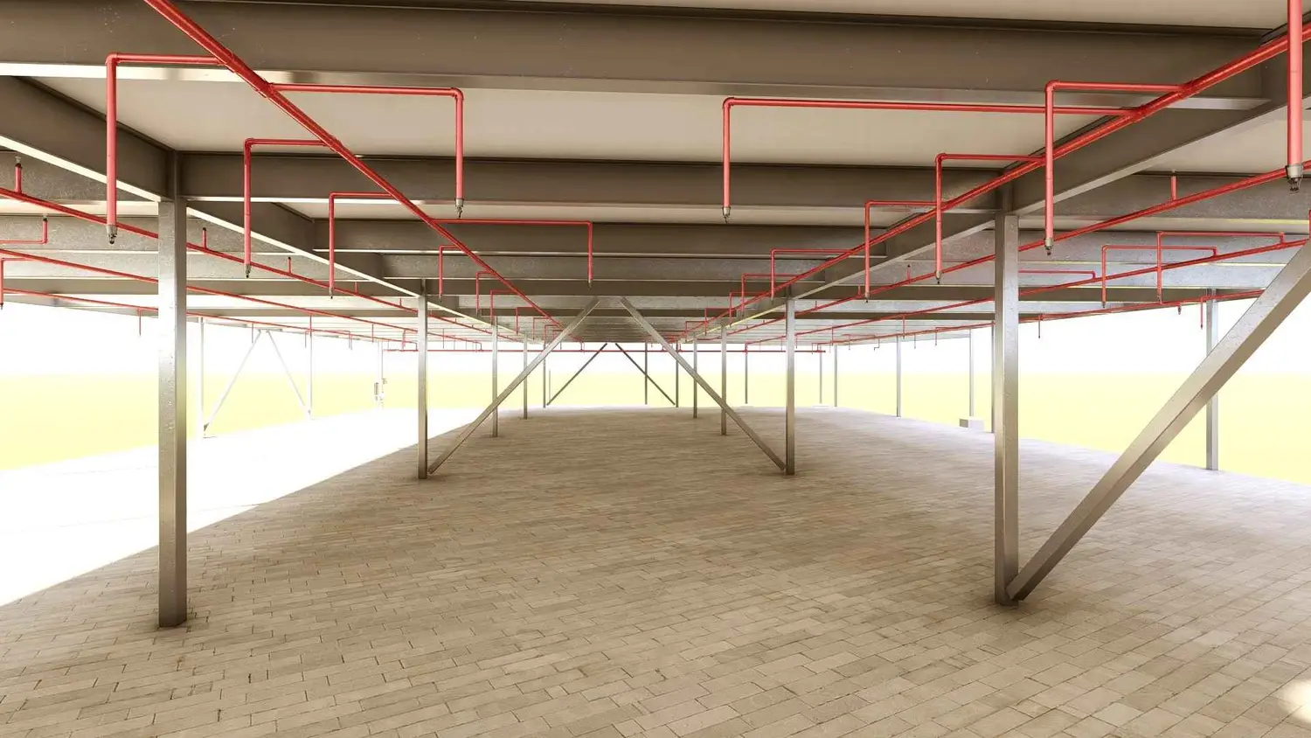
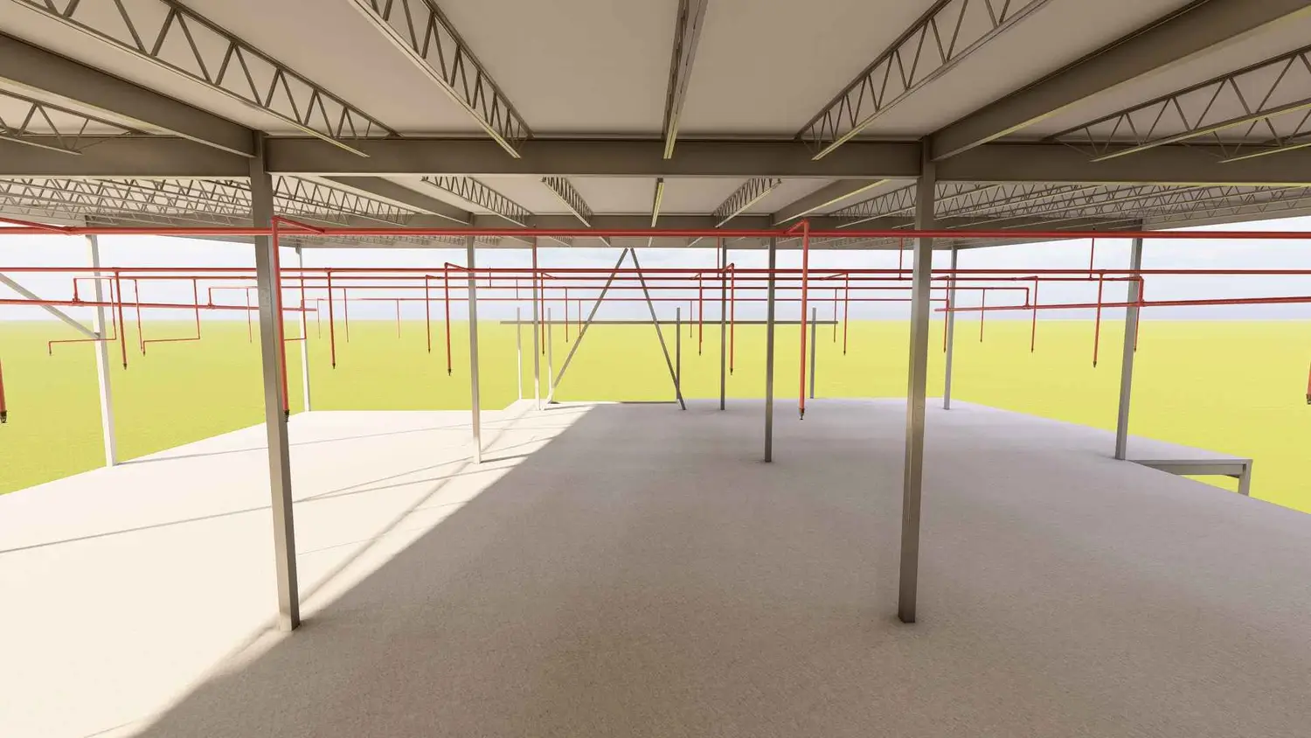
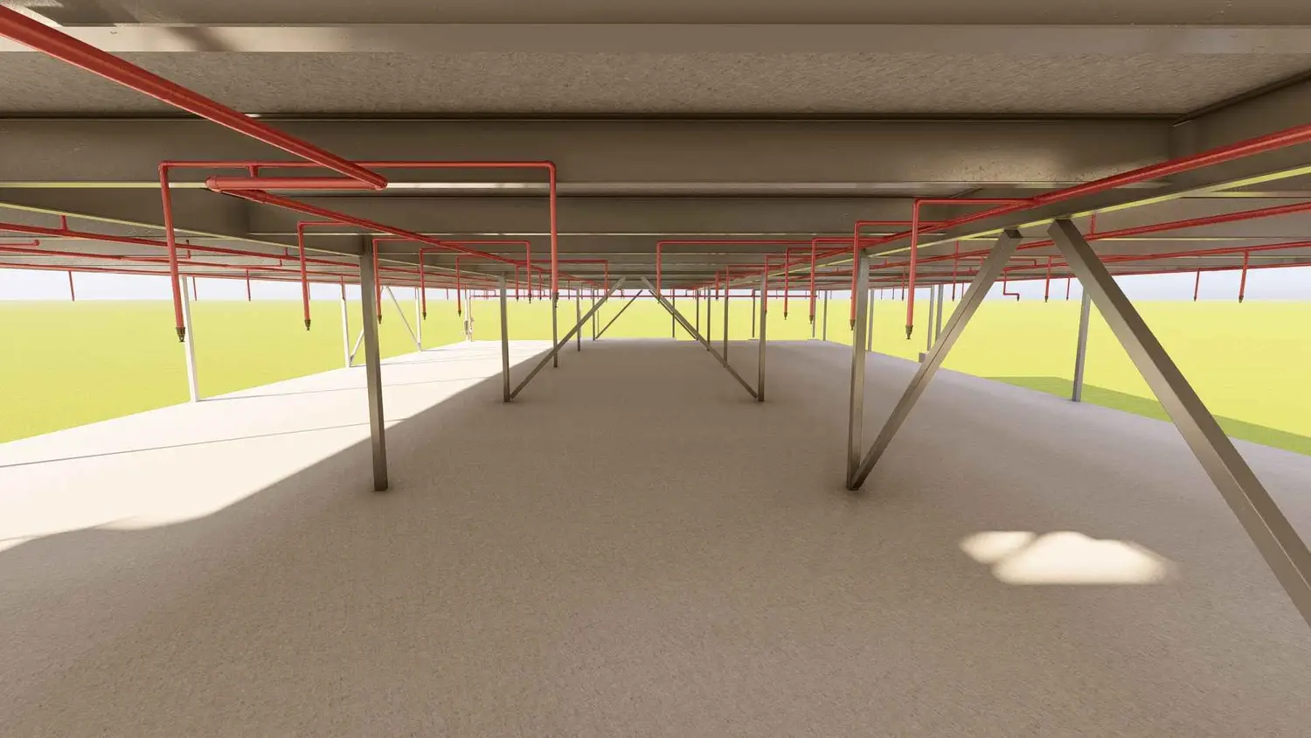
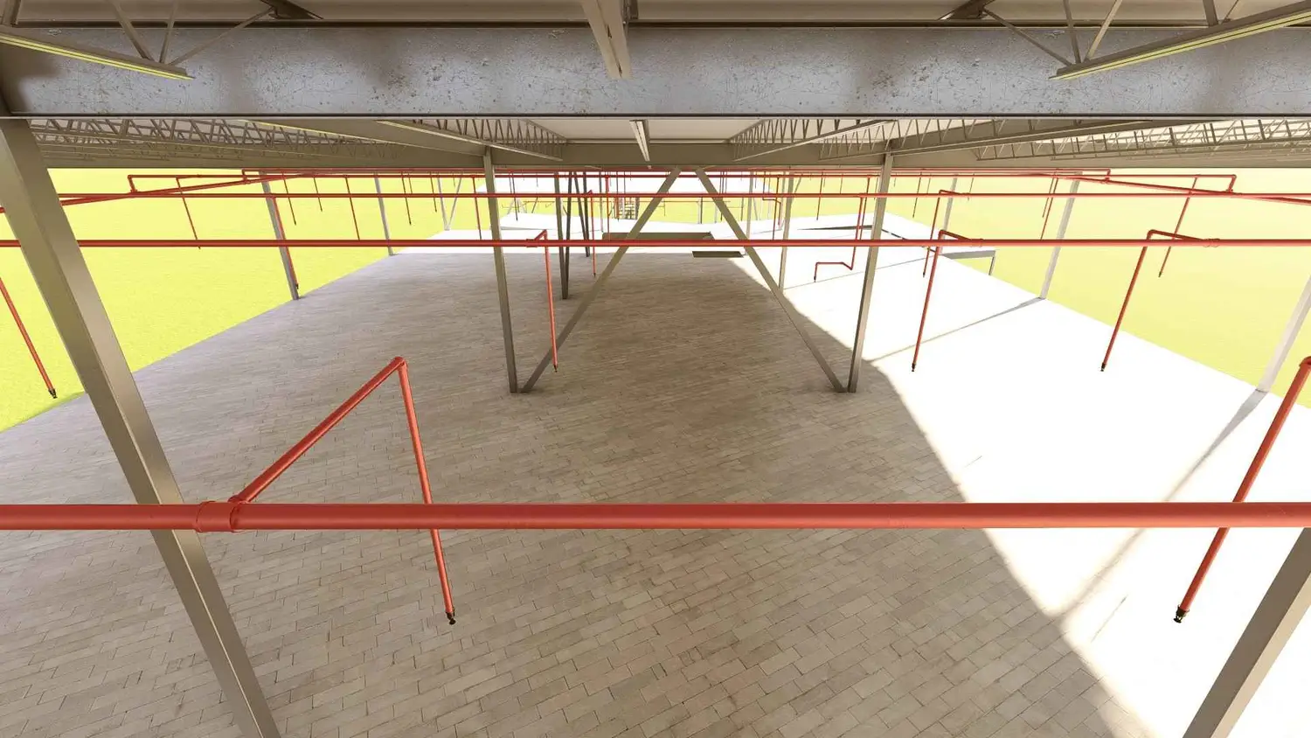
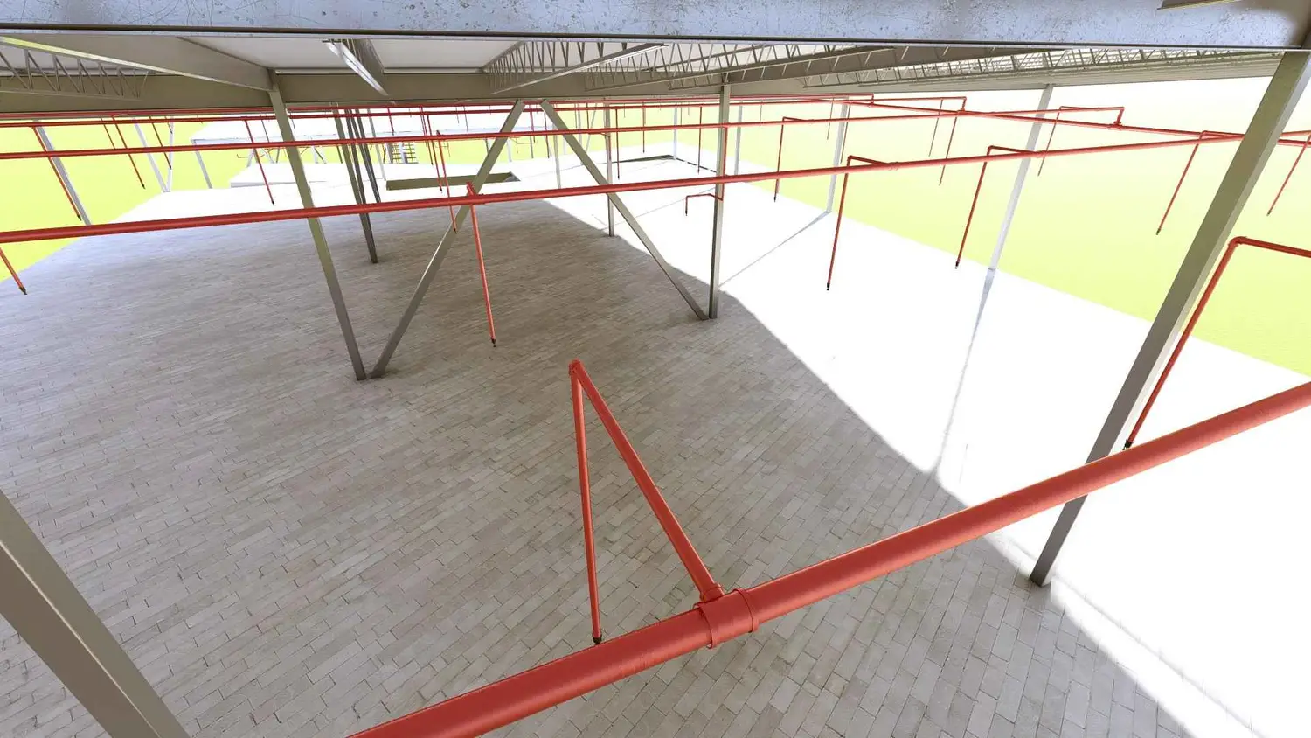
Mardela Middle & High School
Mardela Middle & High School
- Project Area: 118,993 sq ft
- Architect: N/A
- Engineer: N/A
- Contractor(S): Not specified
- Owner: Not specified
- LOD: 400
- Trades Covered: Plumbing, Shop Drawing, As-Built
- Software: Revit Fabrication 2021
- Verticals: Plumbing
Challenges and Solutions:
Challenge 1: Coordination in Corridors
- Issue:
- Congested corridors with units, refrigerant pipes, light fixtures, and fire protection (FP) systems.
- Solution:
- Relocated units to adjacent rooms to clear space in corridors, resolving clashes with other trades. Changes were submitted for approval.
Challenge 2: Concurrent Modeling and Fieldwork
- Issue:
- Modelling, coordination, and drawing submissions overlapped with fieldwork, posing challenges for accuracy and documentation.
- Solution:
- Implemented a ‘Deliverable Log’ to track revisions and provide links to the latest drawings/models. Mobilised resources to ensure timely and accurate delivery of multiple deliverables to the client.
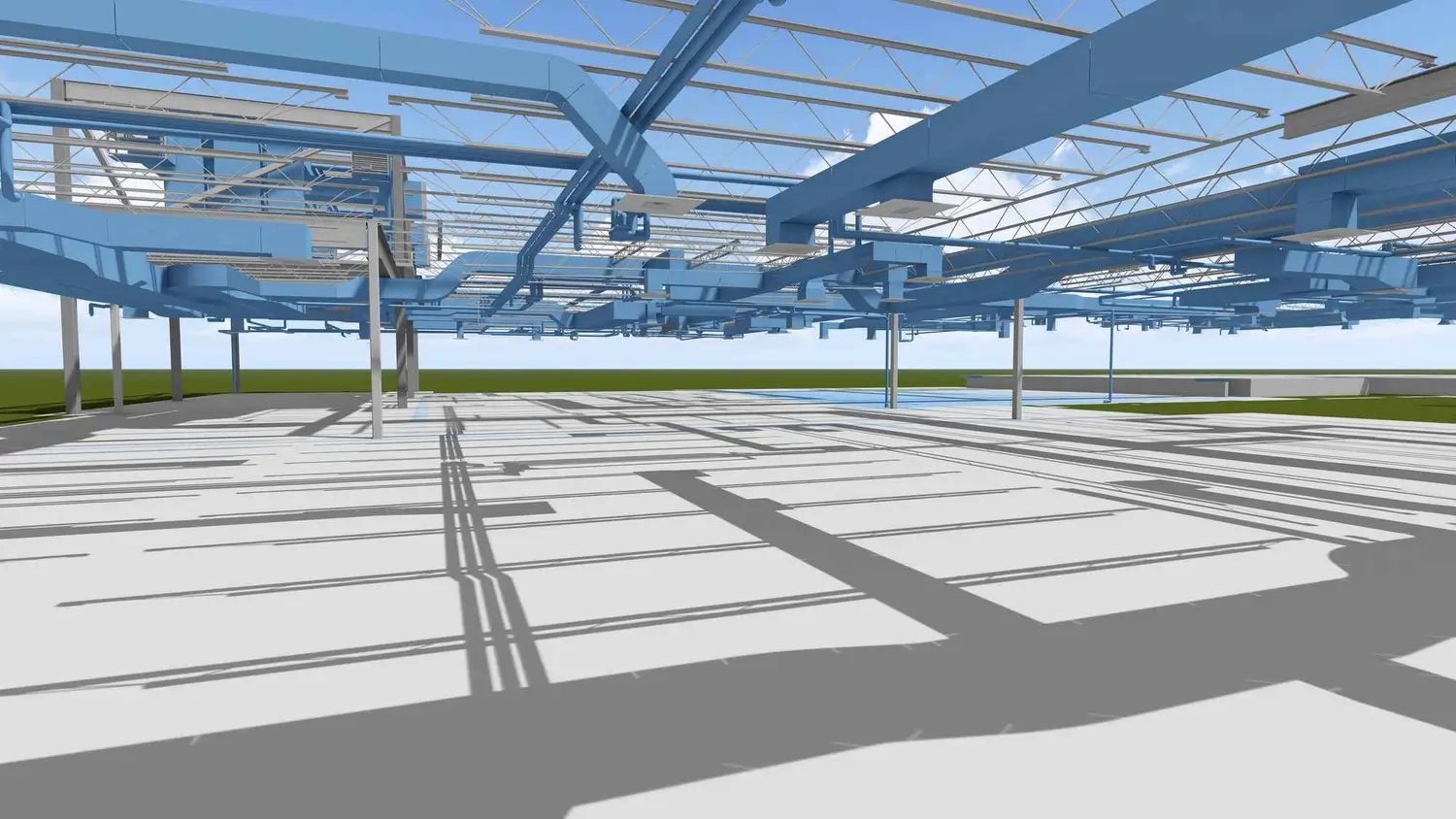

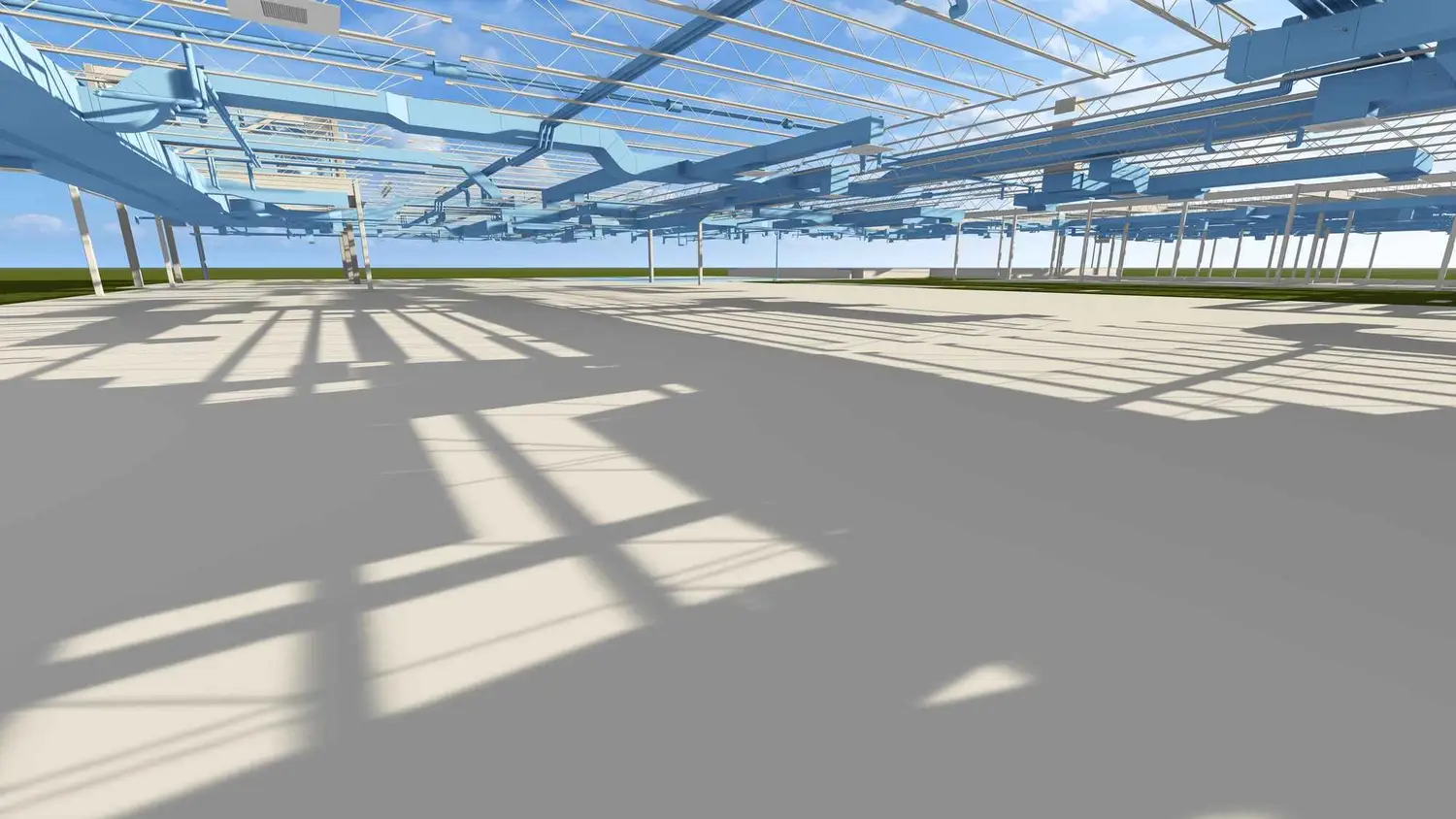
Humble
Humble
- Project Area: 206,681 sq. ft.
- Architect: N/A
- Engineer: N/A
- Contractor(S): N/A
- Owner: Humble Independent School District
- LOD: 350
- Trades Covered: Electrical, Shop Drawing
- Software: Revit Fabrication 2020


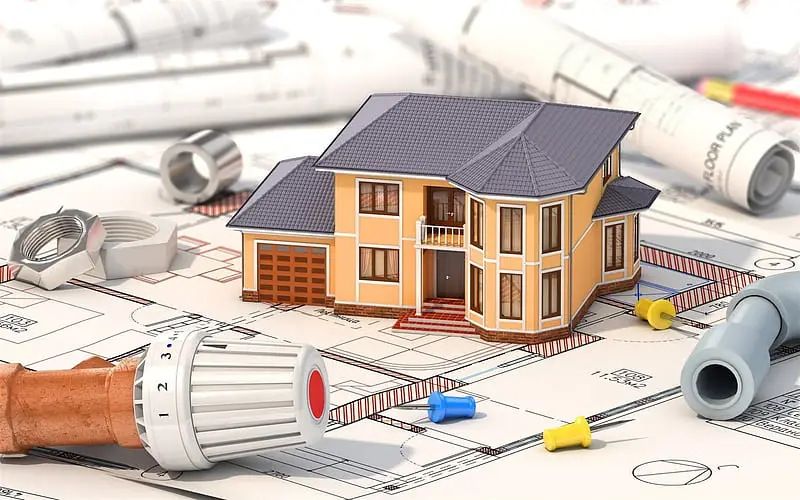
Kingwood
Kingwood
- Project Area:204,000 sq. ft.
- Architect: N/A
- Engineer: N/A
- Contractor(S): N/A
- Owner: Humble Independent School District
- LOD: 350
- Trades Covered: Electrical, Shop Drawing
- Software: Revit Fabrication 2019
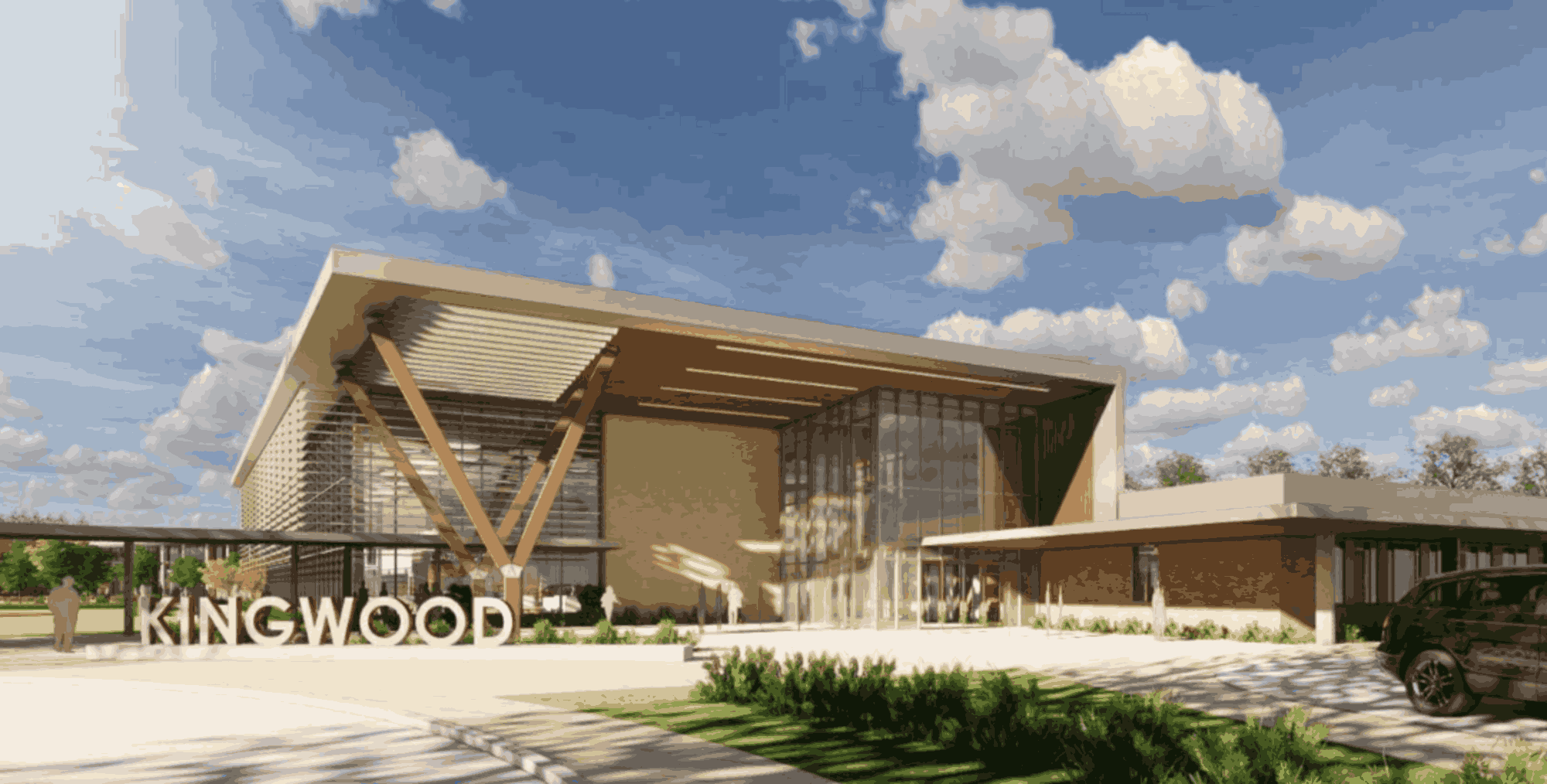
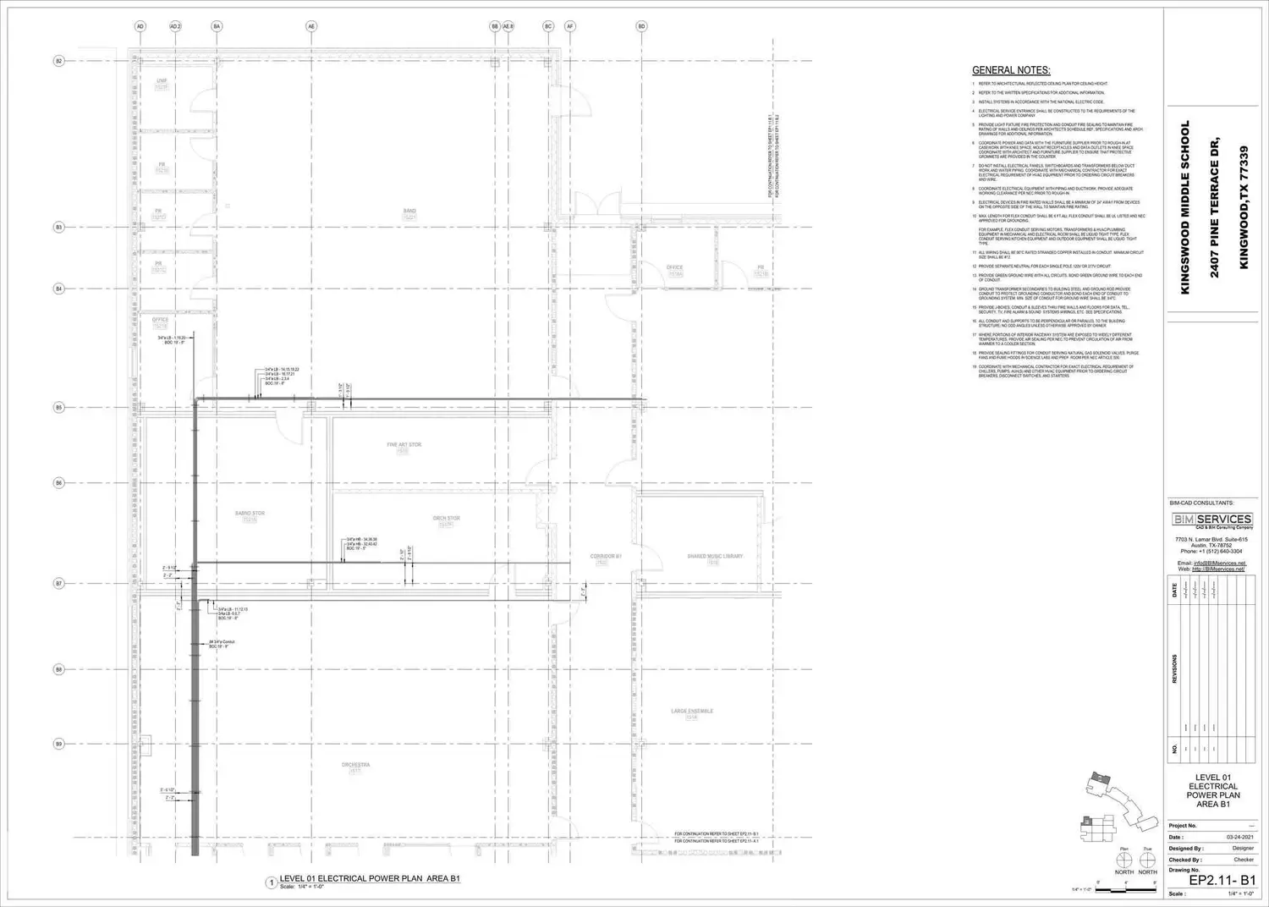
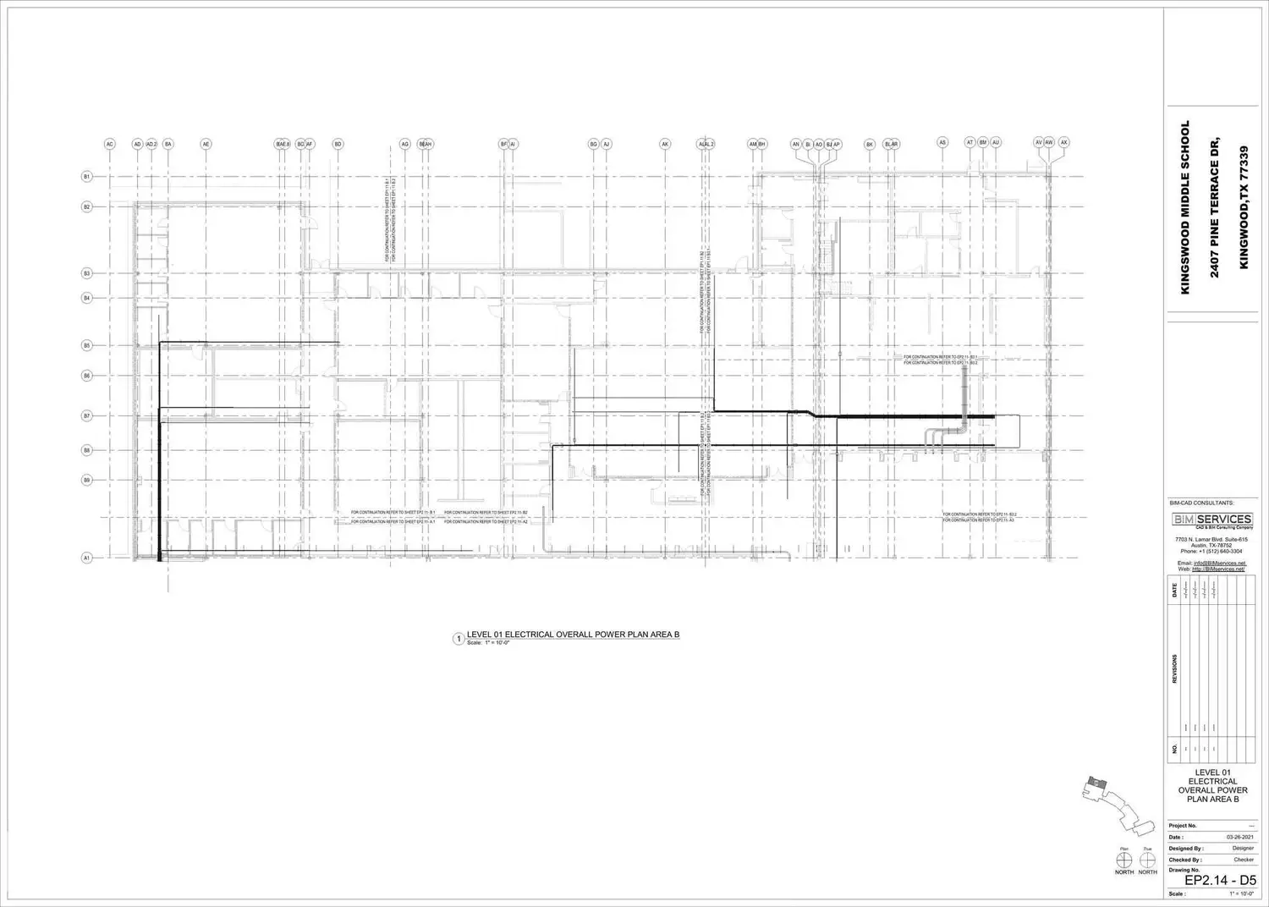
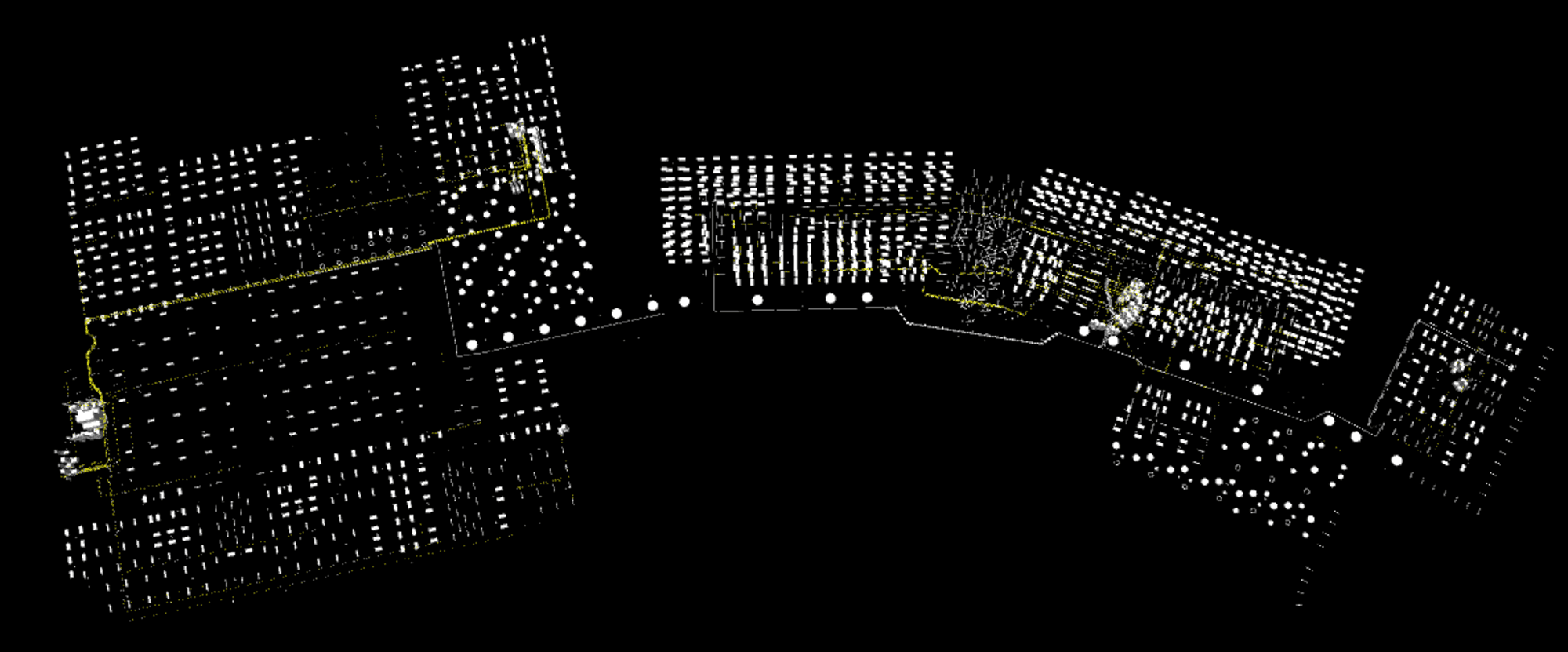

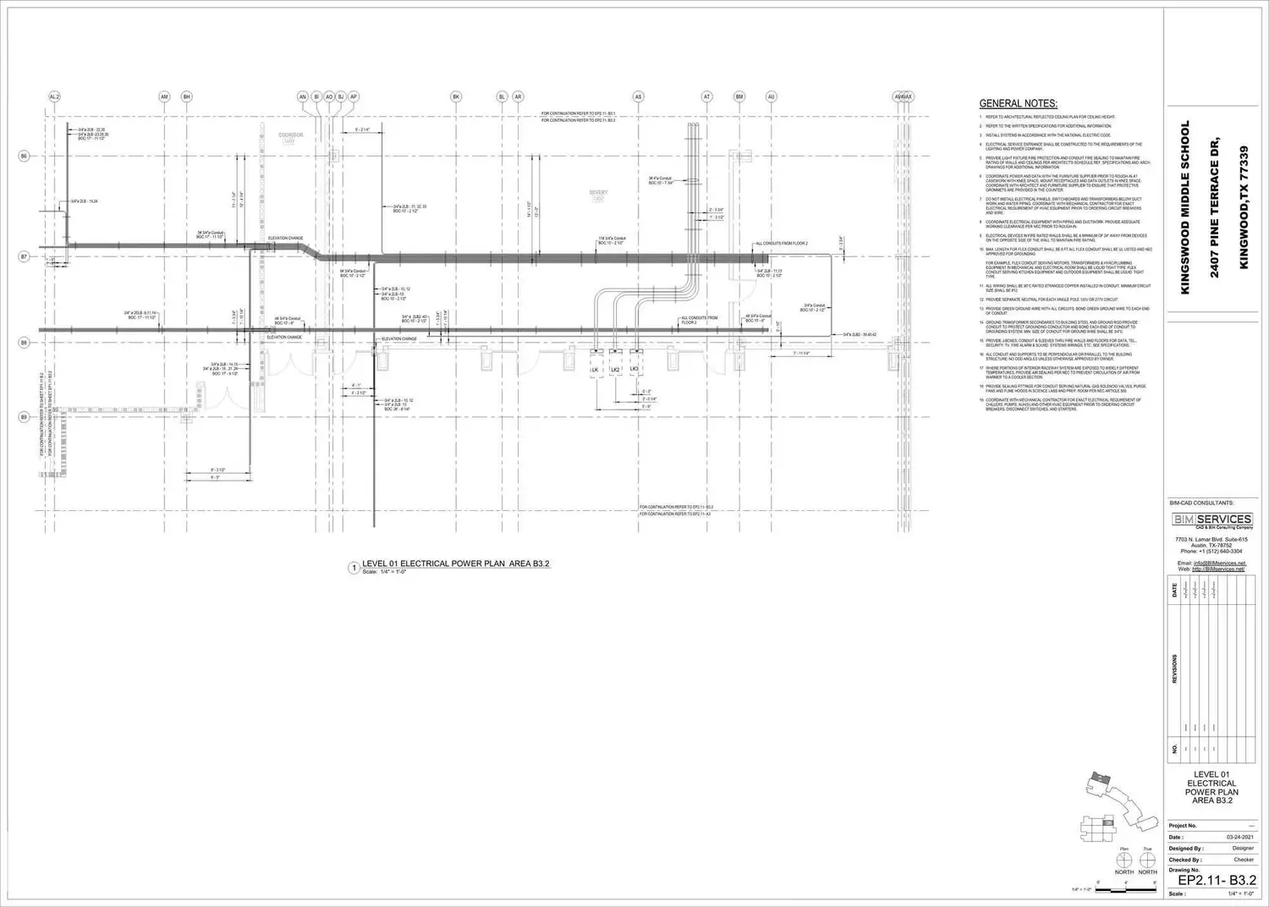
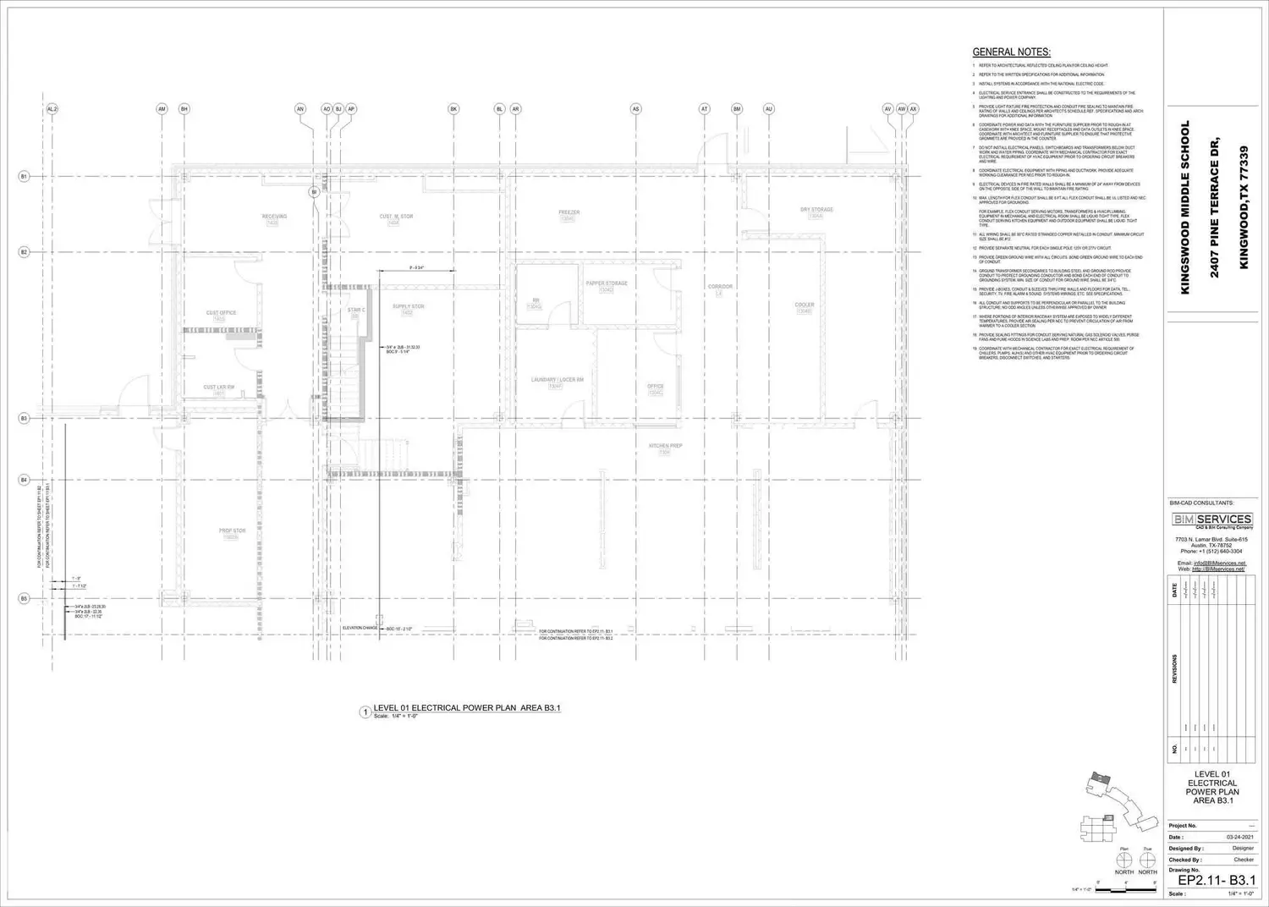
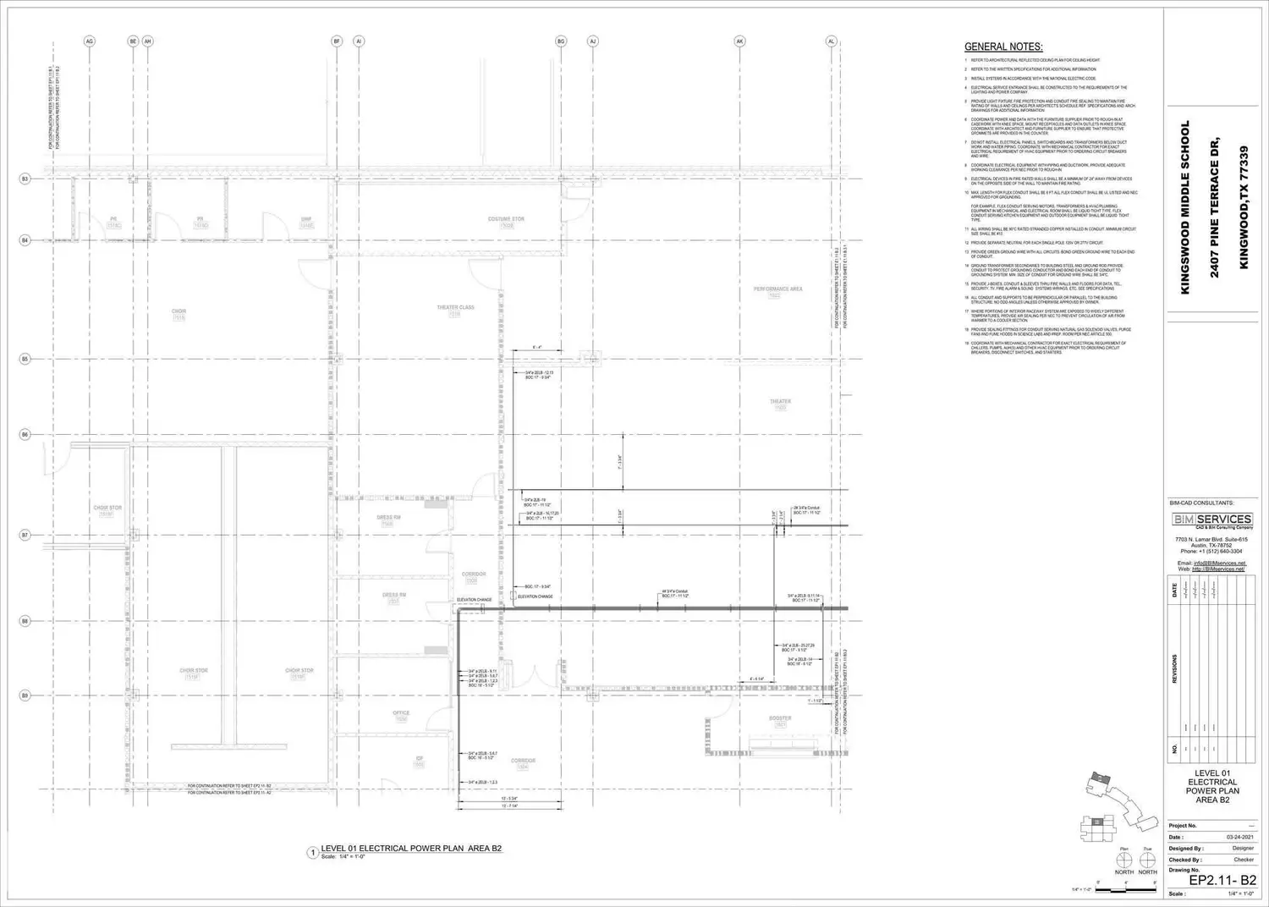
Walmart
Walmart
- Project Area: 275,018 sq. ft.
- Architect: N/A
- Engineer: N/A
- Contractor(S): N/A
- Owner: WALMART
- LOD: 350
- Trades Covered: Plumbing, Shop Drawing
- Software: Revit Fabrication 2021

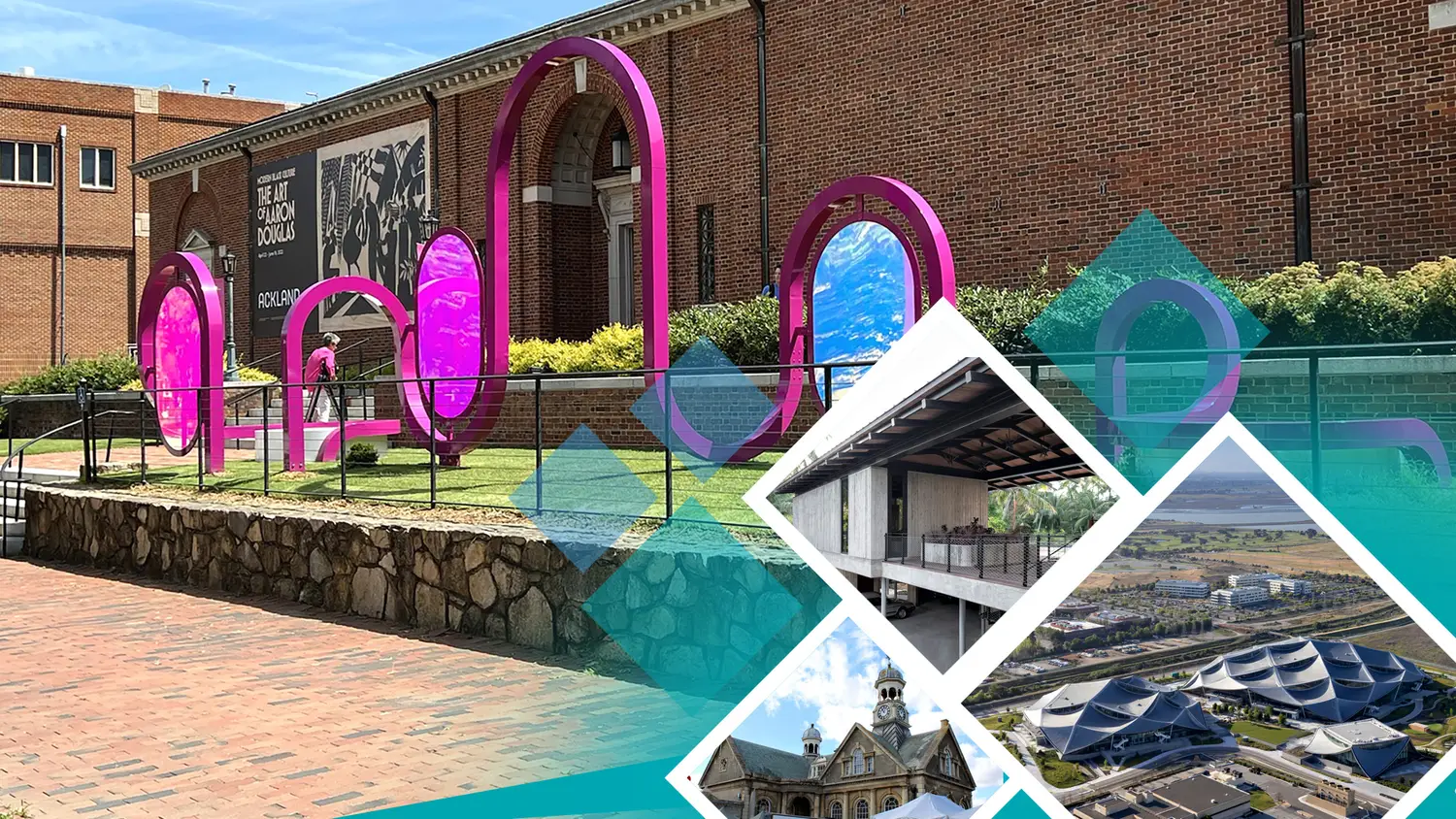


Amazon Fulfilment Center
Amazon Fulfilment Center
- Project Area: 2.8 million-square-foot
- Architect: Stantec Consulting Services Inc
- Engineer: Stantec Consulting Services Inc
- Contractor(S): GC- Whiting Turner and Dimeo Construction Company
- Owner: Amazon
- LOD: 500
- Trades Covered: Electrical, As-Built, Point Cloud
- Software: Revit Fabrication 2023
- Verticals: Electrical
Challenges and Solutions:
Challenge 1: Model Accuracy in a Large-Scale Project
- Issue:
- Required to create a model twin with a tolerance of just 1″ deviation across a 2.8 million square feet area.
- Solution:
- Utilized the ‘Cintoo’ platform to integrate field scans for accurate as-built modeling, minimizing manual errors from traditional redline markups. Used Revizto for real-time monitoring and updates to manage project scale effectively.
Challenge 2: Late Integration of MHE and Header Steel Models
- Issue:
- Models for Material Handling Equipment (MHE) and Header Steel were introduced late, after initial coordination and installation across four levels.
- Solution:
- Leveraged Revizto for live coordination, enabling immediate visibility of issues and daily updates to accommodate evolving models. Ensured efficient clash coordination considering field conditions, facilitating swift issue identification and resolution.
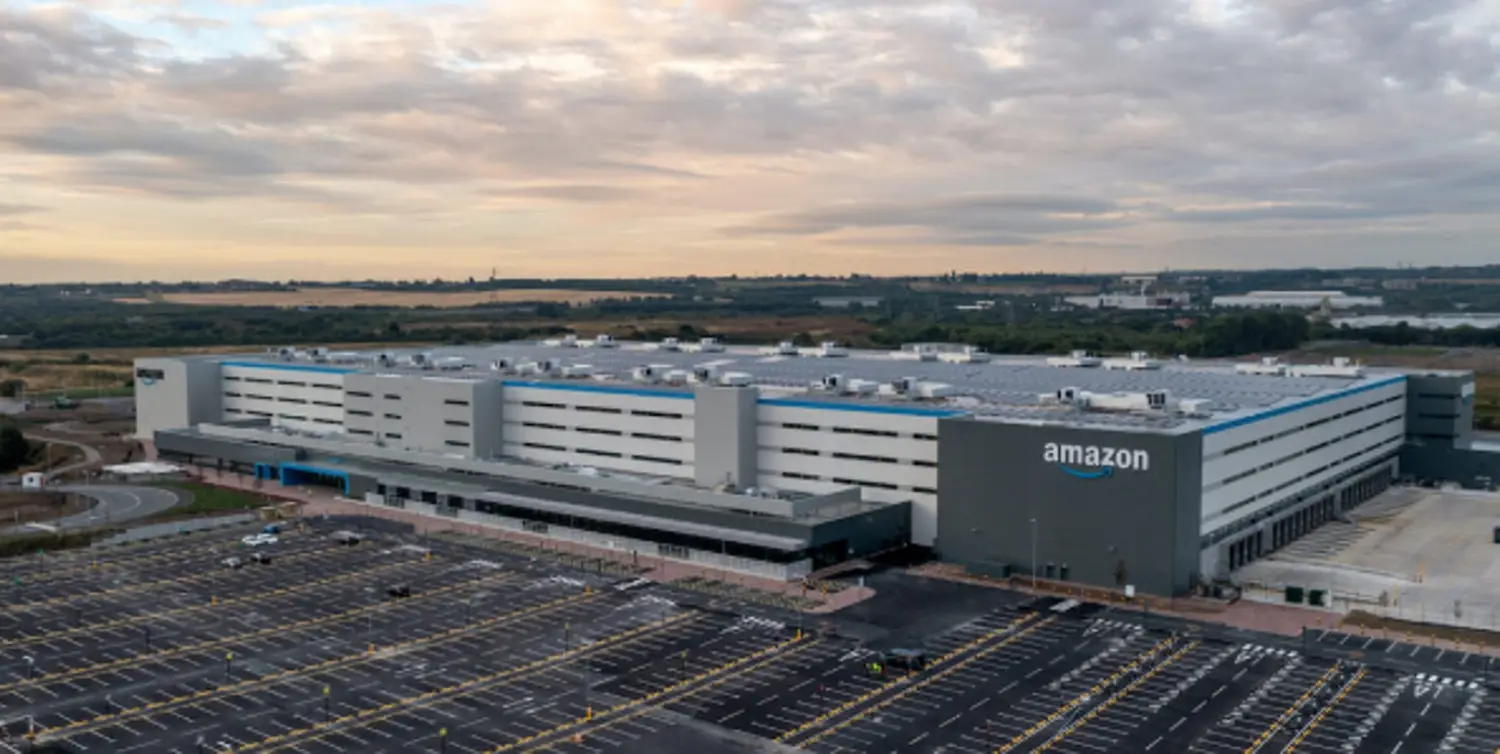

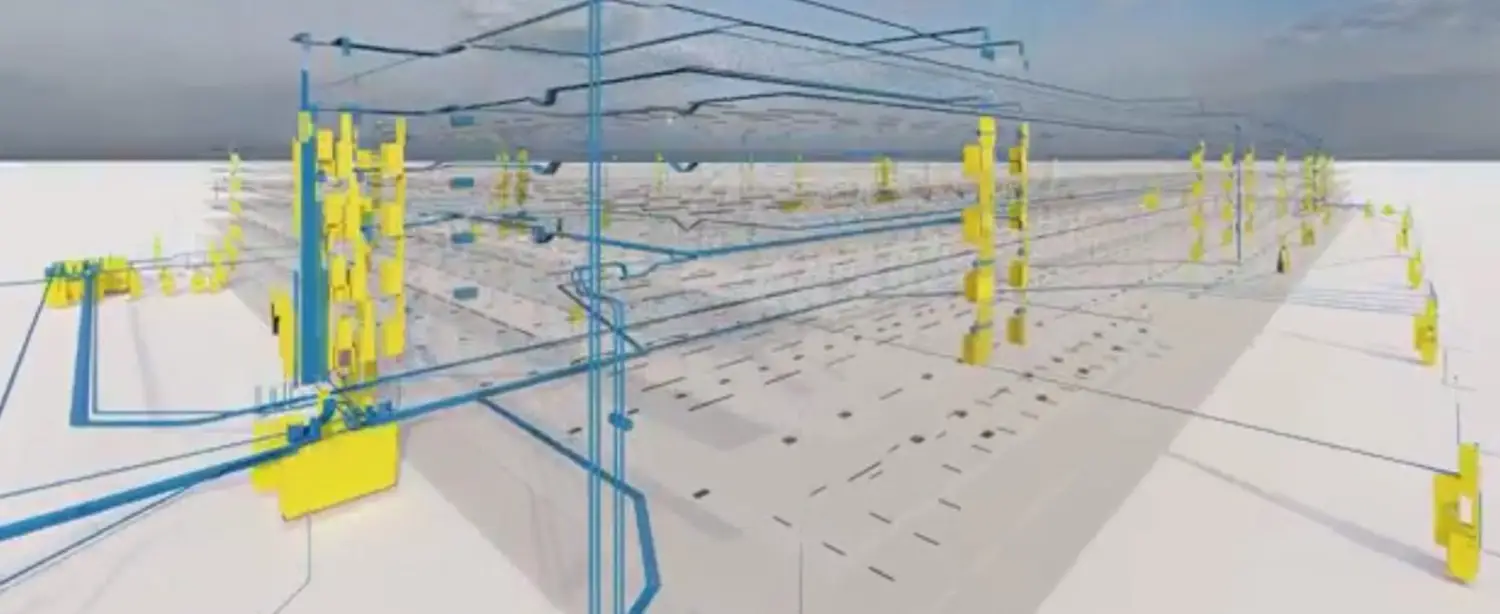
The Chocolate Factory
The Chocolate Factory
- Project Area: 263,052 sf
- Architect: N/A
- Engineer: N/A
- Contractor(S): N/A
- Owner: N/A
LOD: 400 - Trades Covered: Mechanical, Shop Drawings, Spools Coordination
- Software: Revit Fabrication 2020
- Verticals: Mechanical
Challenges and Solutions:
Challenge 1: Support Details
- Issue:
- Detailed support system for mechanical pipes required precise coordination and installation.
- Solution:
- Implemented 3-D simulations and regular on-site visual checks to ensure accurate placement and coordination of supports, addressing the project’s meticulous requirements effectively.
Challenge 2: Simultaneous Coordination and Construction
- Issue:
- Coordinating as-built conditions while construction progressed on site posed challenges in tracking virtual progress versus actual construction.
- Solution:
- Established a rigorous schedule and clear communication protocols to manage real-time issues and resolutions. Constantly updated models and provided outputs to the site ensure smooth project execution during the final stages.
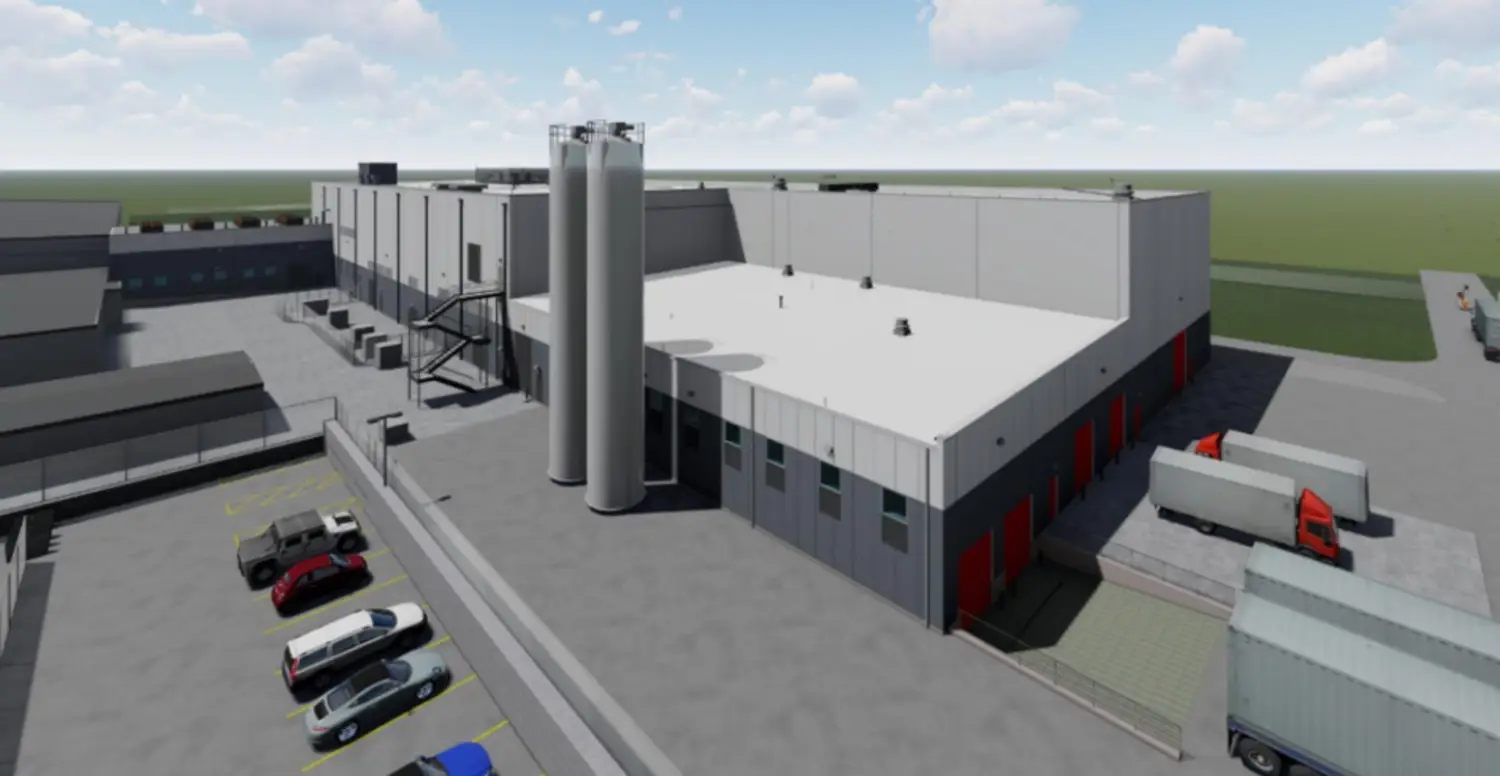







Williston Public Safety Facility
Williston Public Safety Facility
- Project Area: 22,561 SF
- Architect: Smith Alvarez Sienkiewycz
- Engineer: N/A
- Contractor(S): BIM Services LLC
- Owner: N/A
- LOD: 400
- Trades Covered: Fire Protection, Shops
- Software: Revit Fabrication 2021
- Verticals: Fire
Challenges and Solutions:
Challenge 1: Ceiling Space Optimization
- Issue:
- Limited ceiling space necessitated strategic planning for trade hierarchy and efficient utilization.
- Solution:
- BIM Services prioritized trades requiring access (such as cable trays, valves, dampers) closer to the ceiling, and suggested reroutes for better coordination and value engineering.
Challenge 2: Elevation of Fire Protection (FP) Pipes
- Issue:
- Critical elevation considerations for FP main pipes to ensure system efficiency and compliance with city regulations.
- Solution:
- BIM Services proposed optimal elevation and routing of FP mains, avoiding rigorous drops and offsets that could trap water and impact system approval, ensuring maximum efficiency.
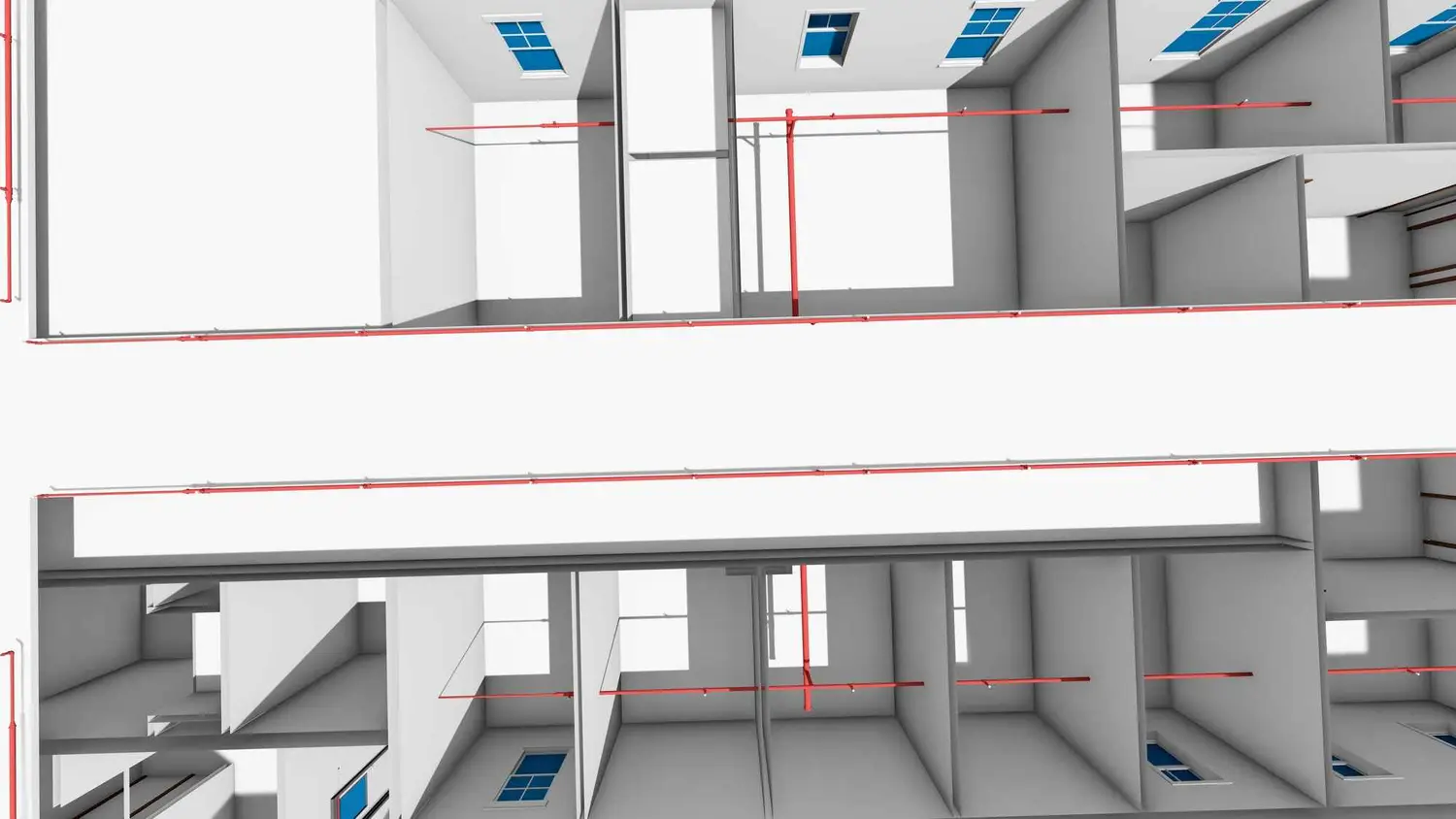

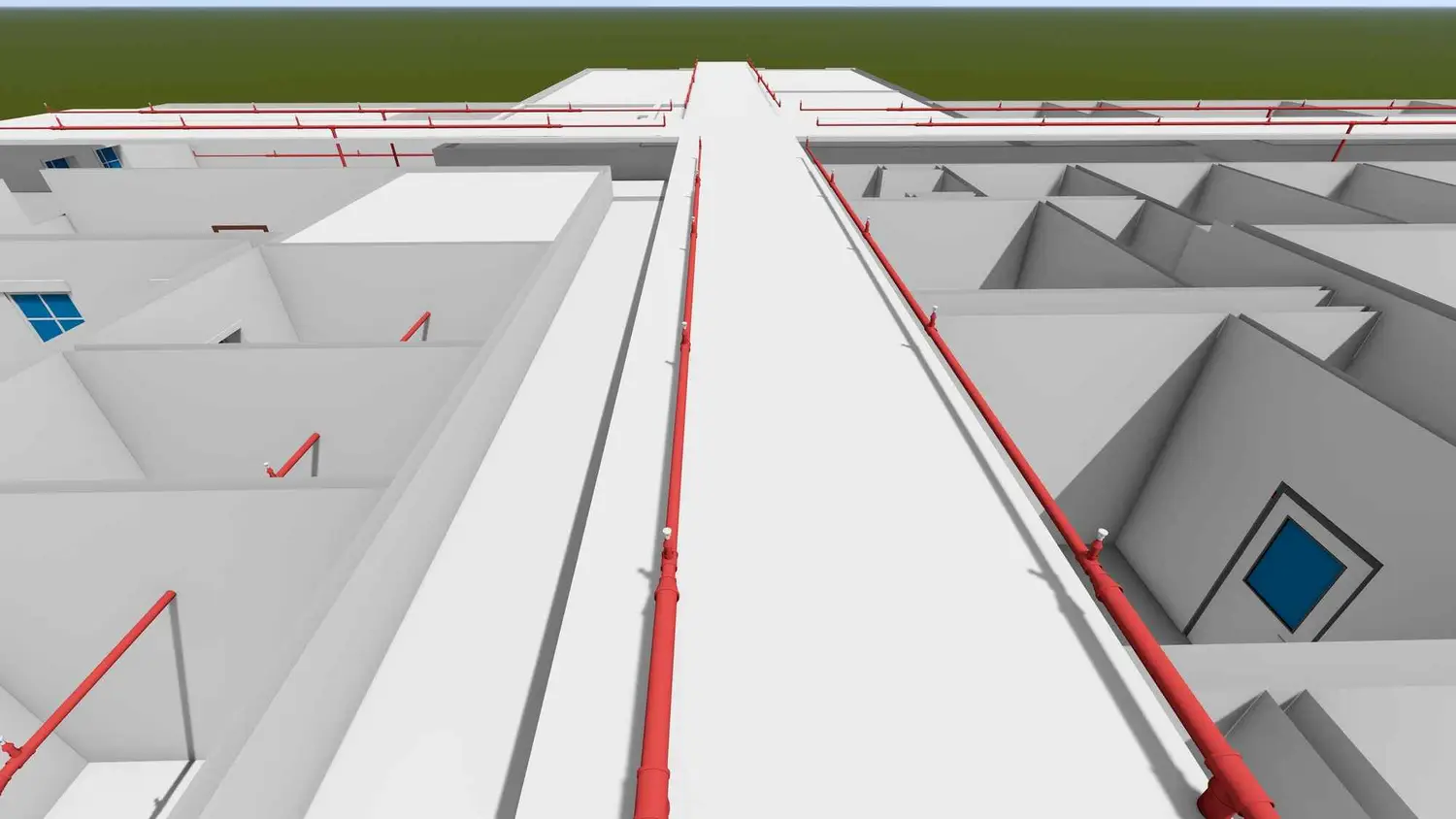
UMC
UMC
- Project Area: 221,480 sq ft
- Architect: HDR ARCHITECTURE INC.
- Engineer: HUGO REED AND ASSOCIATES INC.
- Contractor(S):
Owner: UMC HEALTH SYSTEM - LOD: 350
- Trades Covered: Plumbing, Shop Drawing, As -Built
- Software: Revit Fabrication 2021
- Verticals: Plumbing
Challenges and Solutions:
Challenge 1: Transition to Design-Build Project
- Issue:
- Originally scoped for HVAC, Mechanical Piping (MP), and Plumbing modeling and coordination, the project faced design issues and frequent updates.
- Solution:
- Team provided proactive solutions after validating feasibility in the model, engaging GC, MEPF, and designers in weekly meetings. Detailed RFIs with before-and-after model snapshots were shared to enhance communication and efficiency.
Challenge 2: Facility Maintenance Considerations
- Issue:
- Hospital environment required careful planning for equipment and elements accessibility post-installation, including valves and dampers.
- Solution:
- Added clearances to floor-mounted and ceiling-mounted equipment to facilitate maintenance access. Clash tests with other trades and architectural elements were conducted to identify and resolve issues pre-installation.
- Scheduled periodic BIM meetings with the Facility Maintenance team to ensure compliance with city requirements and thorough quality checks before installation.
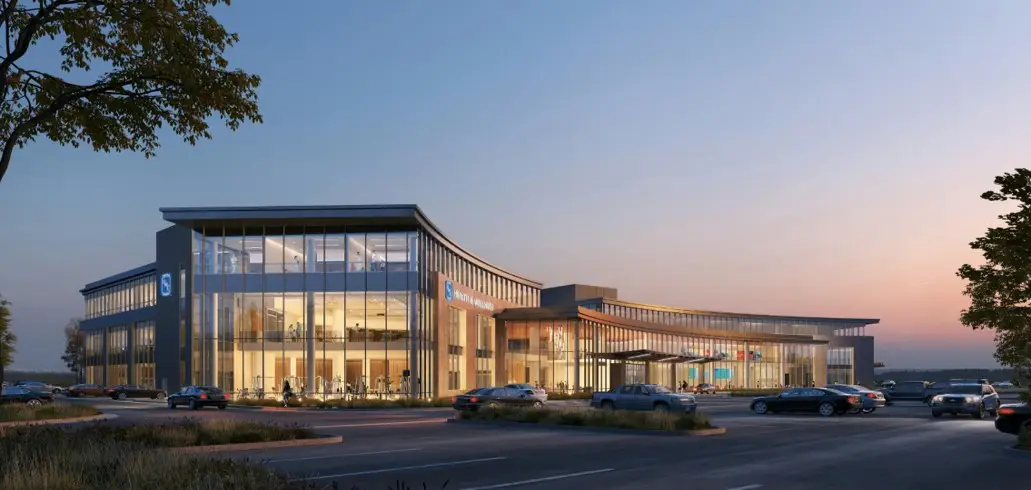

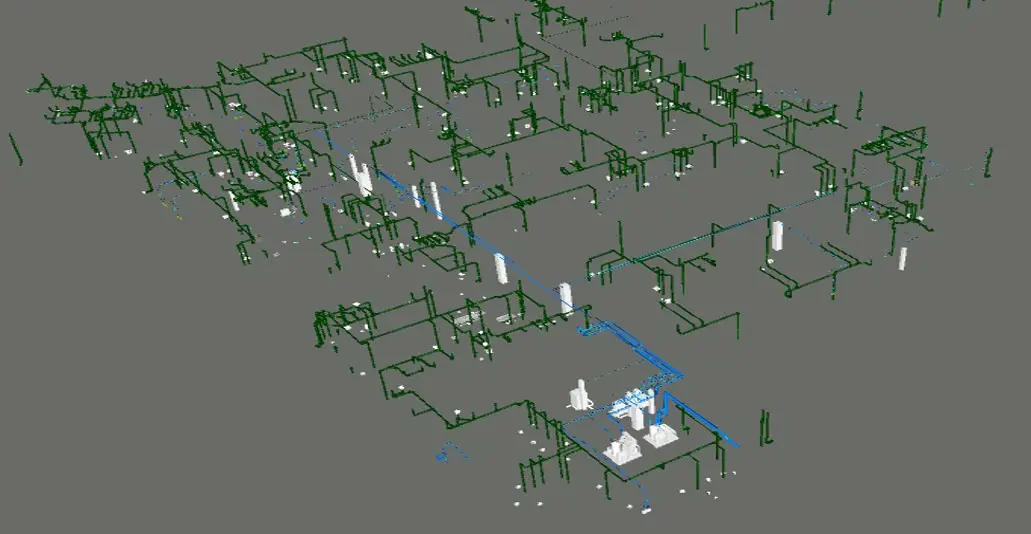
Momentum Apartment
Momentum Apartment
- Project Area:158,400 sq. ft.
- Architect: N/A
- Engineer: N/A
- Contractor(S): N/A
- Owner: BOULDER VENTURES INC.
- LOD: 350
- Trades Covered: MECHANICAL
- Software: Revit Fabrication 2020



The Nest Rio Granade
The Nest Rio Granade
- Project Area: 175,366 sq. ft.
- Architect: N/A
- Engineer: N/A
- Contractor(S): N/A
- Owner: SLC RDA
- LOD: 350
- Trades Covered: Fire Protection, Shop Drawing
- Software: Revit Fabrication 2021
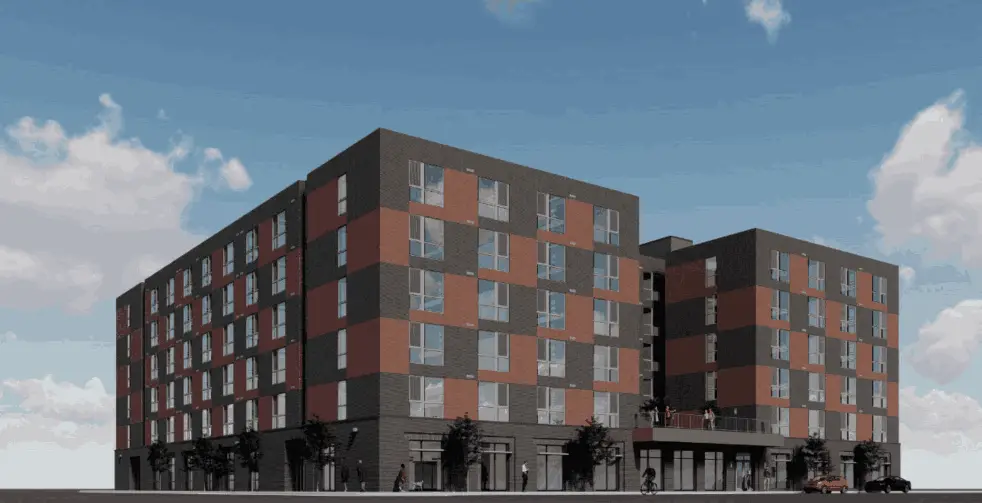
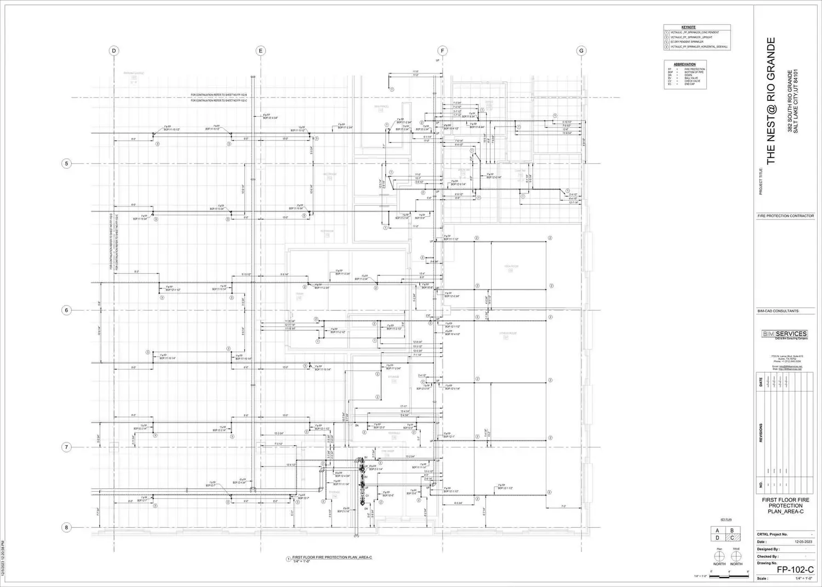
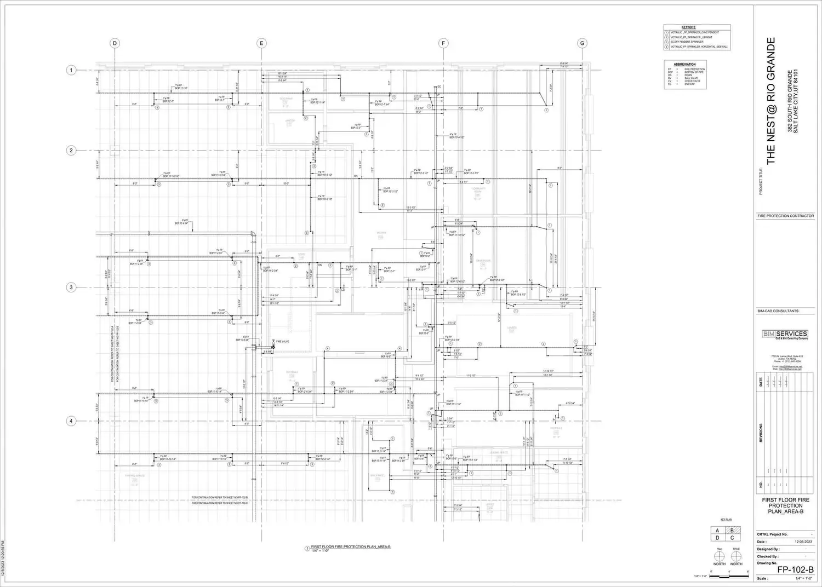
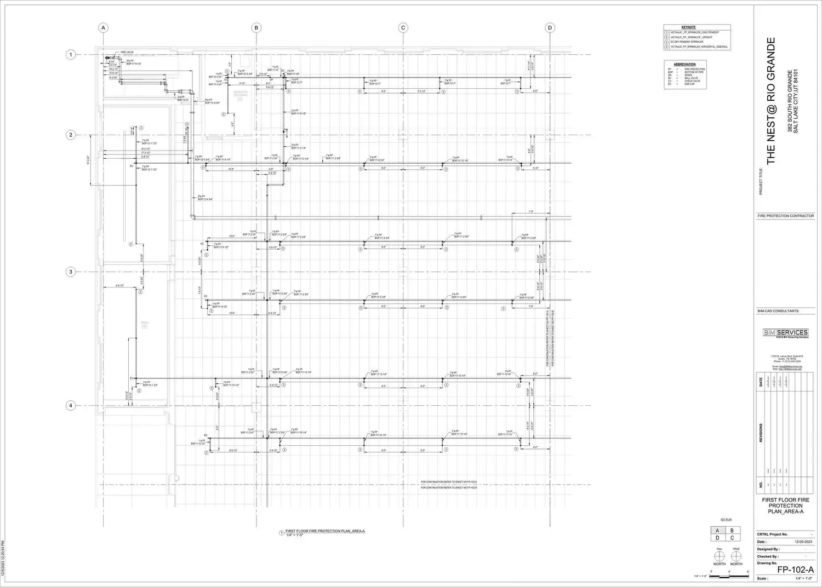
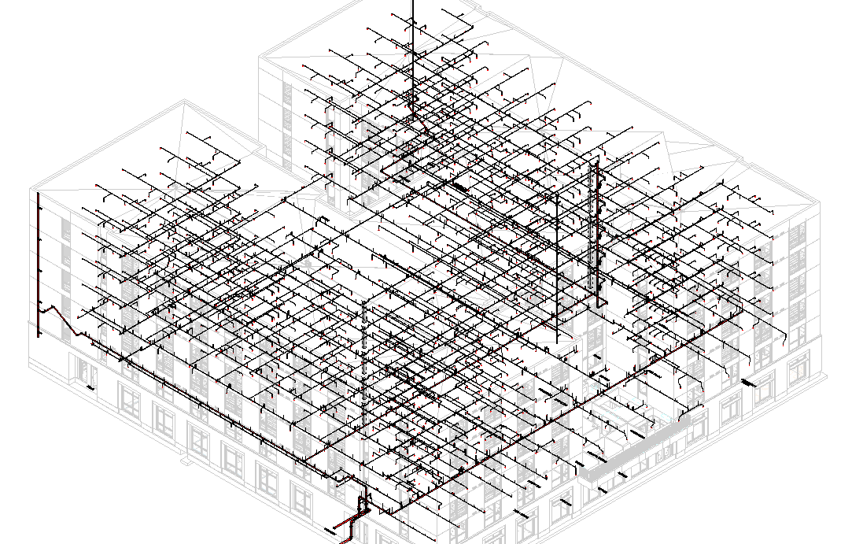
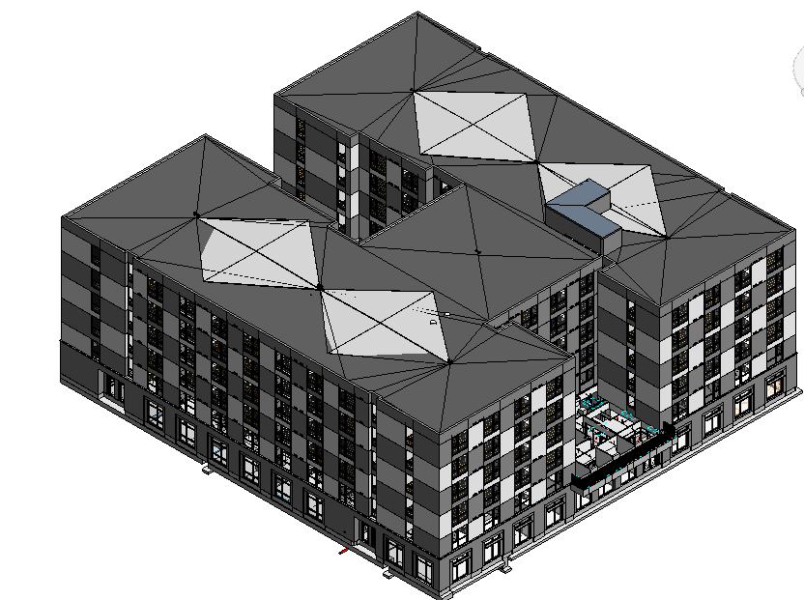

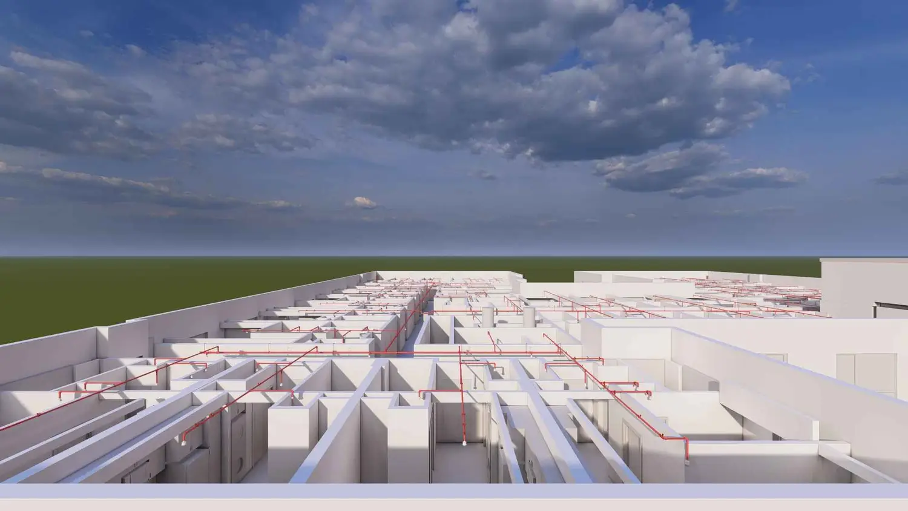
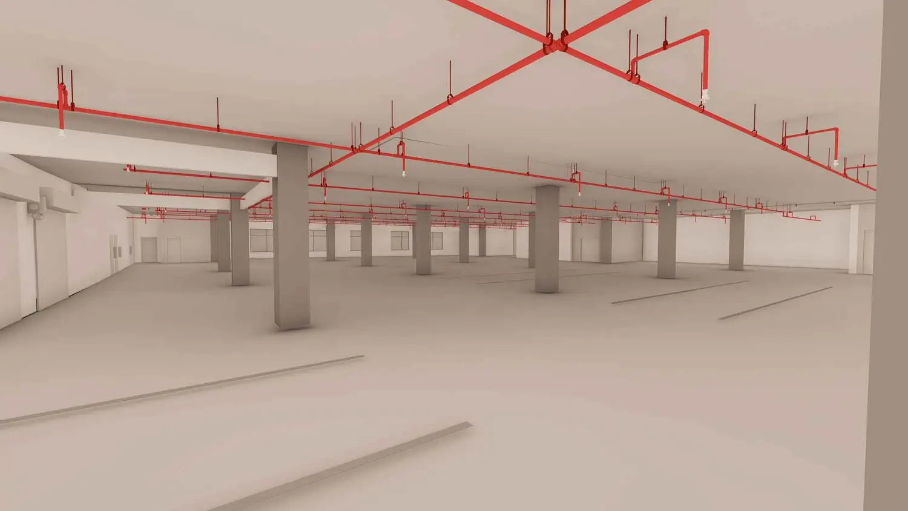
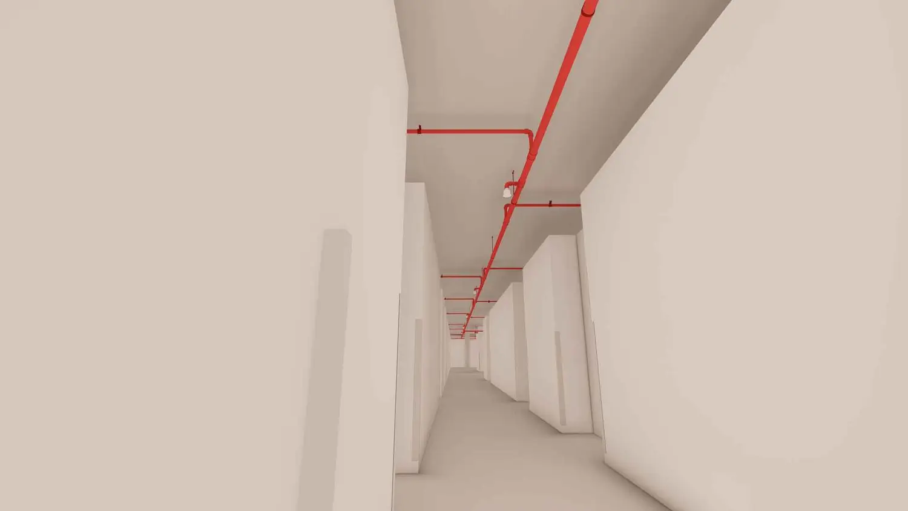
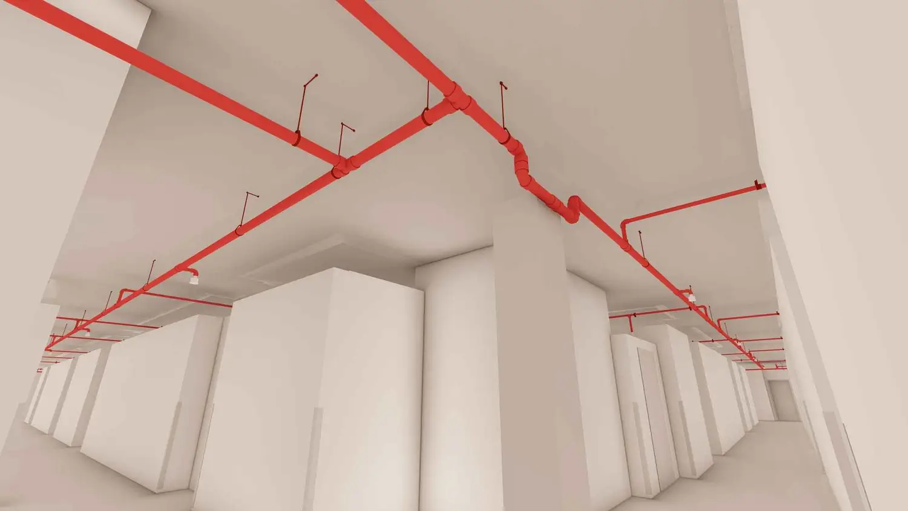
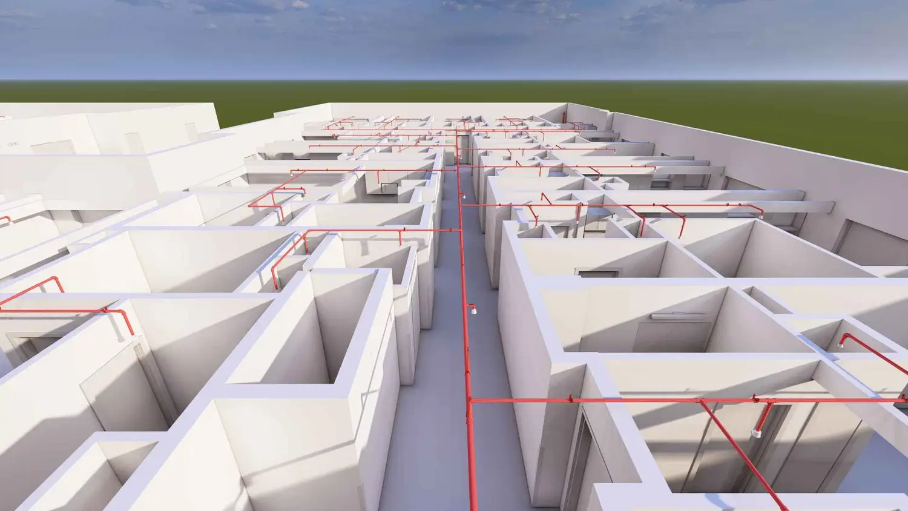
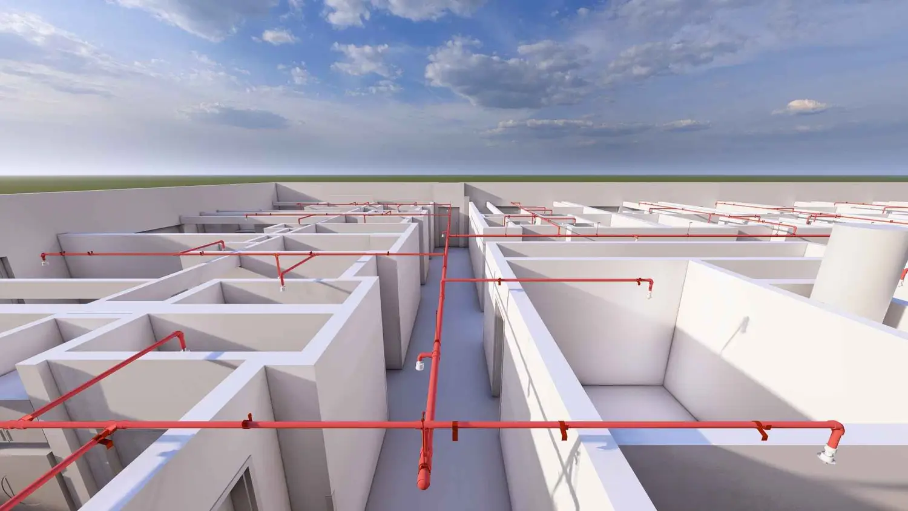
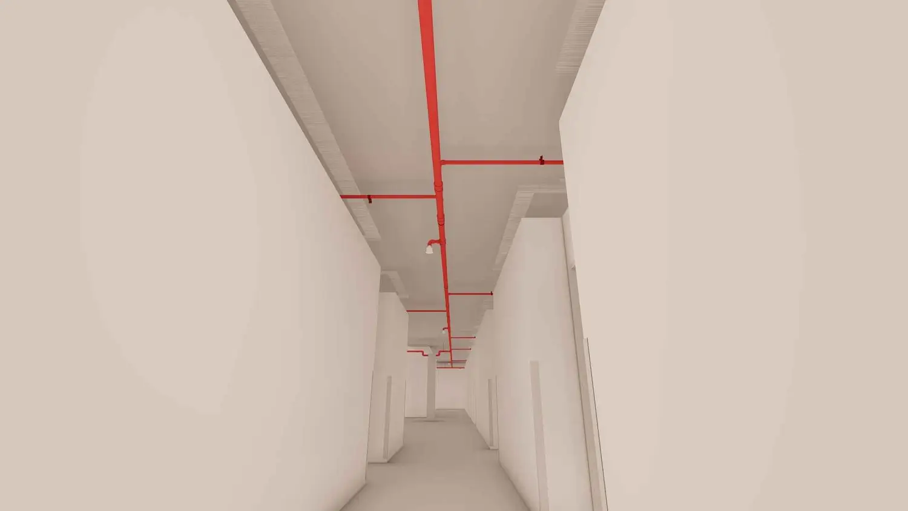
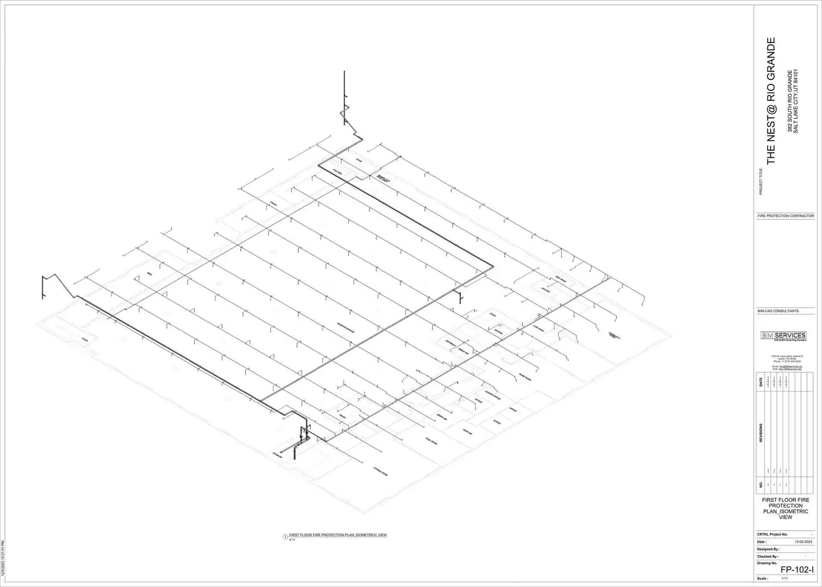
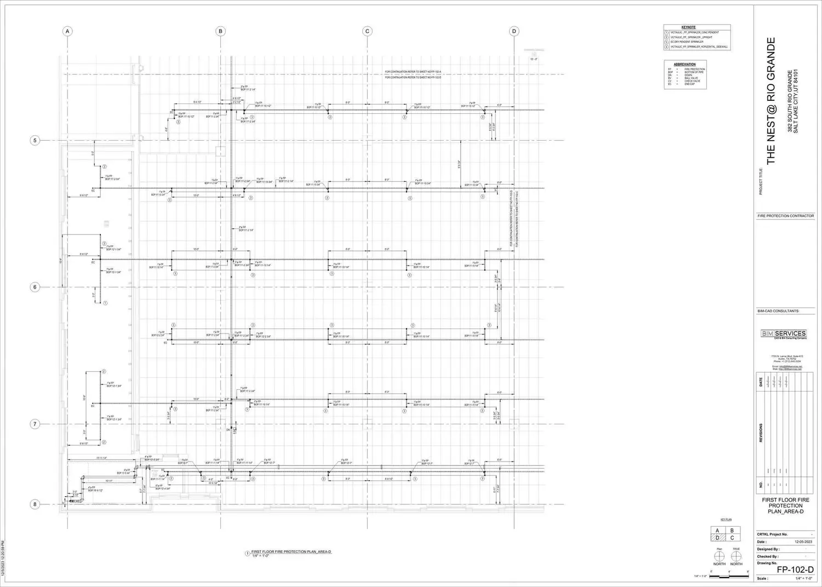
Cottonwood Highland
Cottonwood Highland
- Project Name: Cottonwood Highland
- Description: Identical residential apartments spanning 6 levels with one basement level for parking. BIM coordination ensured consistency across all apartments.
- Scope: Mechanical ducts, plumbing, and electrical systems.
- General Contractor: BIG D COMPANIES
- Architect: Studio PBA
- Location: Millcreek


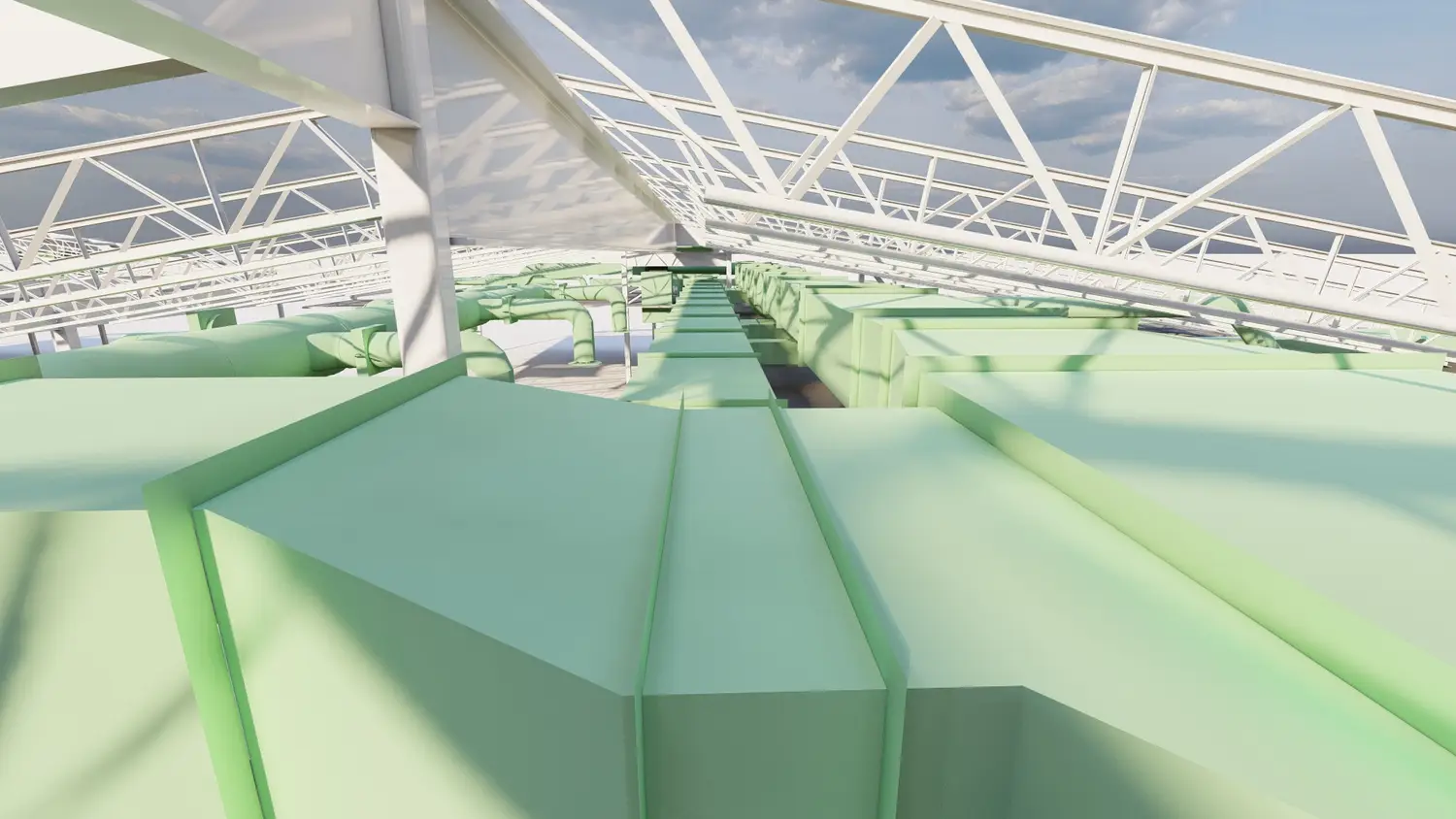


The Modern
The Modern
- Project Area: 511,779 sq ft
- Architect: N/A
- Engineer: N/A
- Contractor(S): N/A
- Owner: N/A
- LOD: 400
- Trades Covered: Mechanical, Shop Drawings, Coordination
- Software: Revit Fabrication 2021
- Verticals: Mechanical
Challenges and Solutions:
Challenge 1: Ceiling Space Constraints
- Issue:
- Coordinating mechanical ducts and plumbing (MP) within narrow ceiling spaces above residential units without compromising floor-to-ceiling height.
- Solution:
- Regular coordination meetings with the design team and trades facilitated timely resolutions. Quick decisions on rerouting and accurate incorporation of submissions ensured project completion on schedule. Emphasised time management and model accuracy for smooth project execution.
Challenge 2: Continuous Architectural and Structural Changes
- Issue:
- Managing frequent architectural and structural changes within a time-bound project posed coordination challenges.
- Solution:
- Rapid responses to RFIs and timely communication with field teams facilitated effective coordination. Maintaining delivery schedules and updating changes were prioritised. Dedicated team for deliverables and coordination ensured efficient handling of project updates.

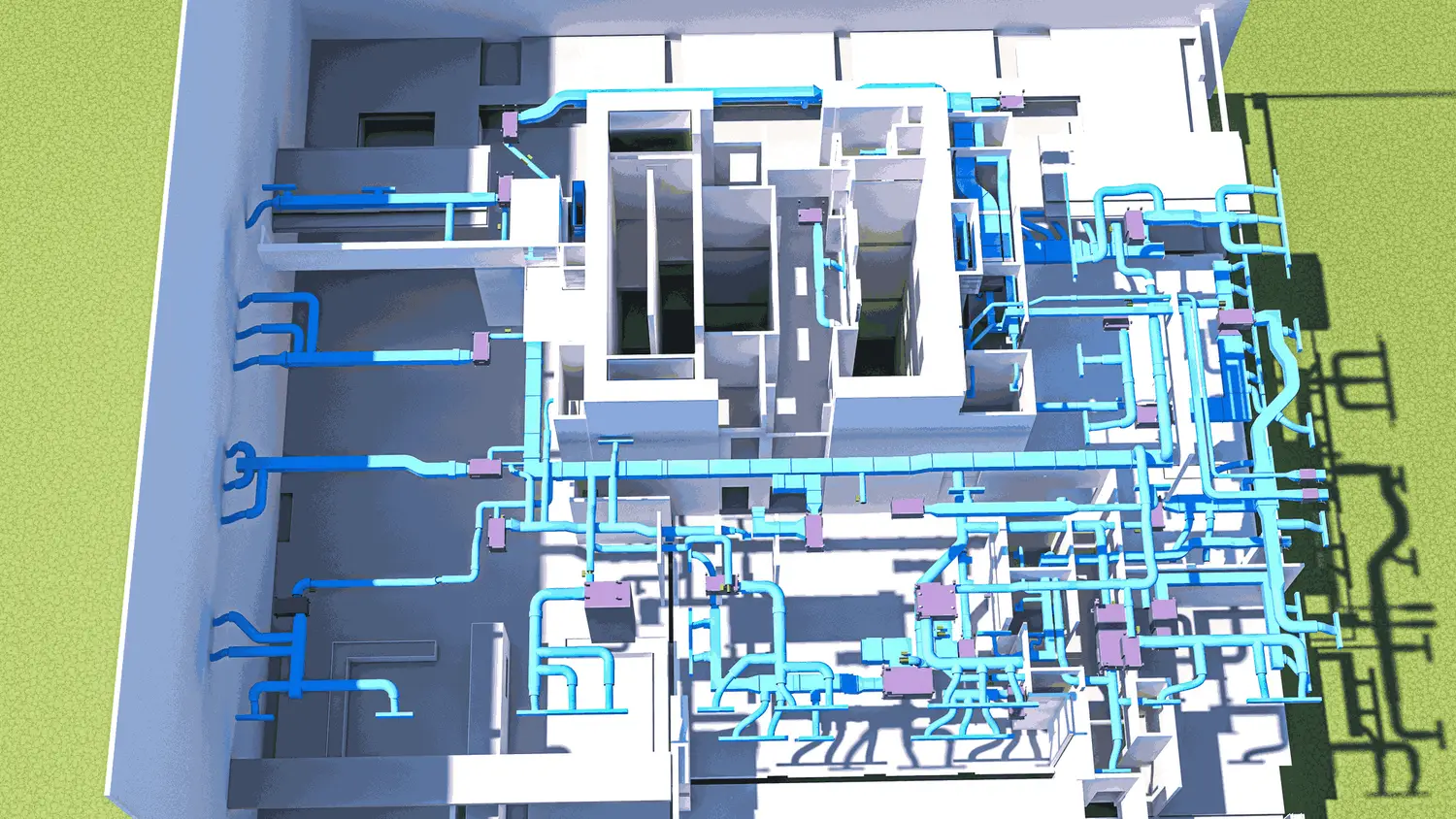

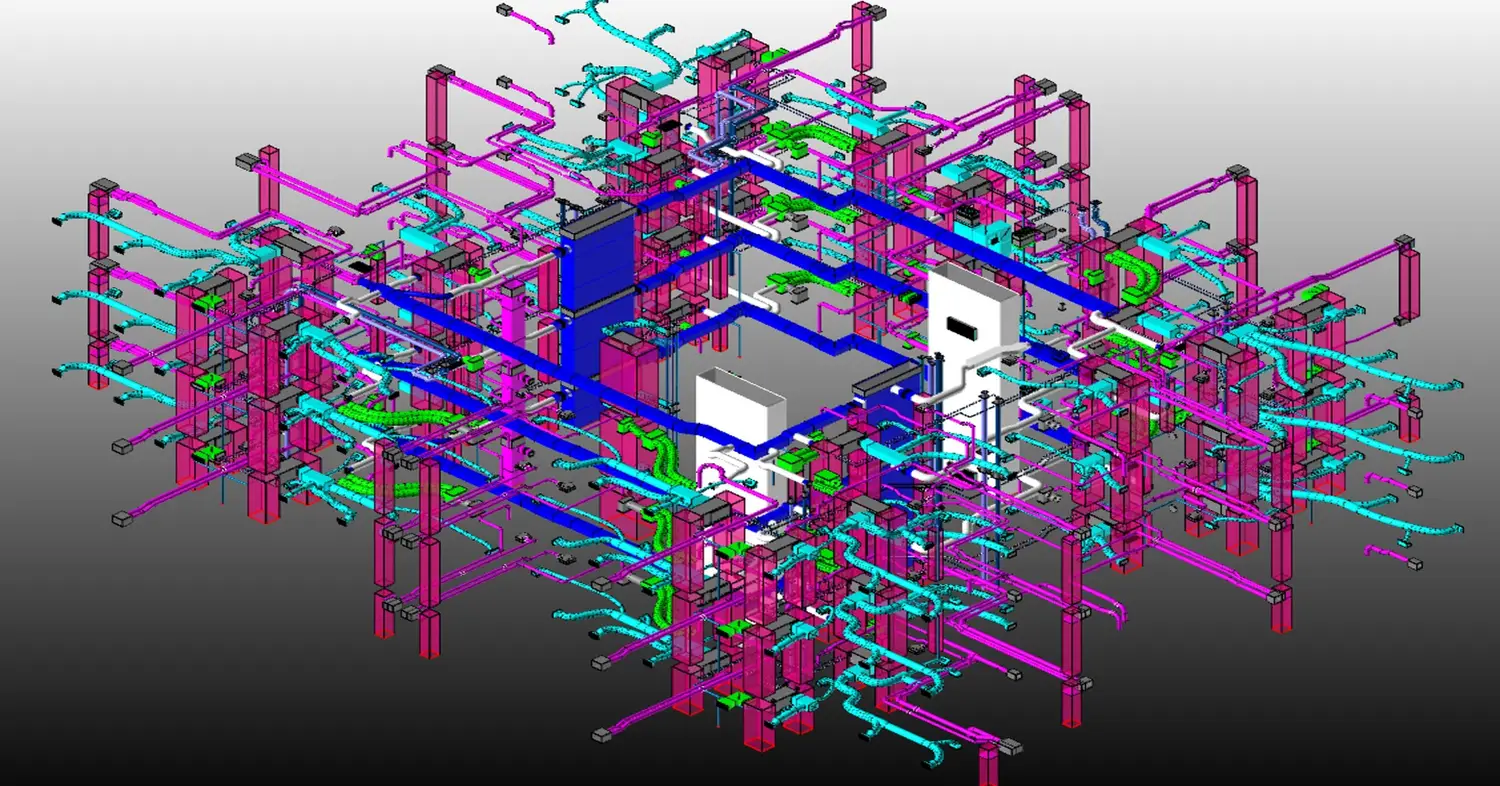
Universal Studios
Universal Studios
UNIVERSAL STUDIOS
- Project Area: 541 acre
- Architect: N/A
- Engineer: N/A
- Contractor(S): N/A
- Owner: N/A
- LOD: 500
- Trades Covered: Site Electrical Utilities
- Software: Revit Fabrication 2022
- Verticals: Electrical
Challenges and Solutions:
Challenge 1: Coordinating area development
Solution: The sheer vastness needed to be coordinated with tones of conduits and handholds along with multiple trades was extremely challenging. With multiple elements and constant construction on site, keeping a log and tab on the changes is a humongous task. Having a thorough schedule and timeline helps keep things working in a smooth flow and deliverables sent on time. Eyes on the field and data received being incorporated on a timely basis are the keys to having successful coordination on a live site work.
Challenge 2: Modeling As-builts along with coordination
Solution: Along with the coordination of Electrical elements and conduits, the same is being installed and constructed on-site. Having to model the proposed and then revise the same to as-built with the site data is a time-consuming task. Keeping the model updated and not having duplicate data as much as possible is the goal. To achieve the same, we have segregated the proposed and As-built models to have as much of a clean slate for the inputs and constantly send the proposed data on-site for installation.


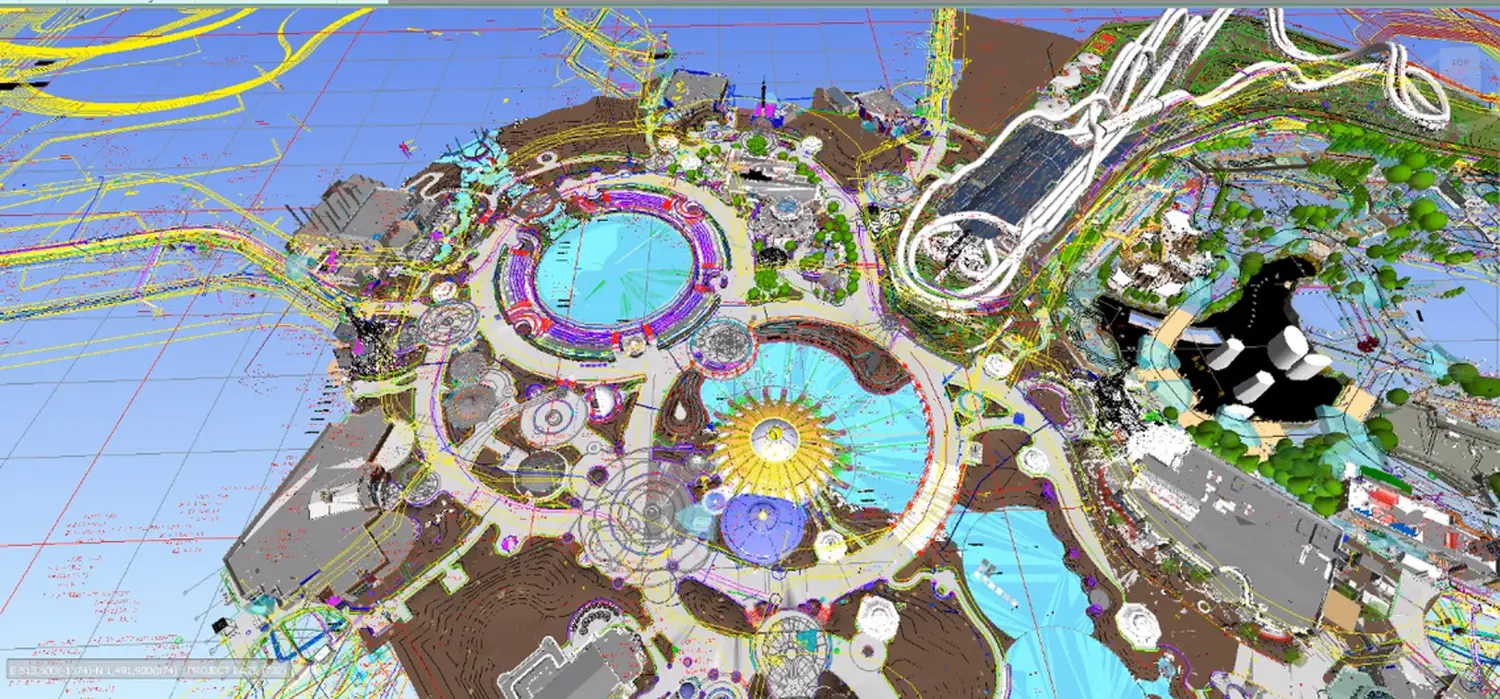
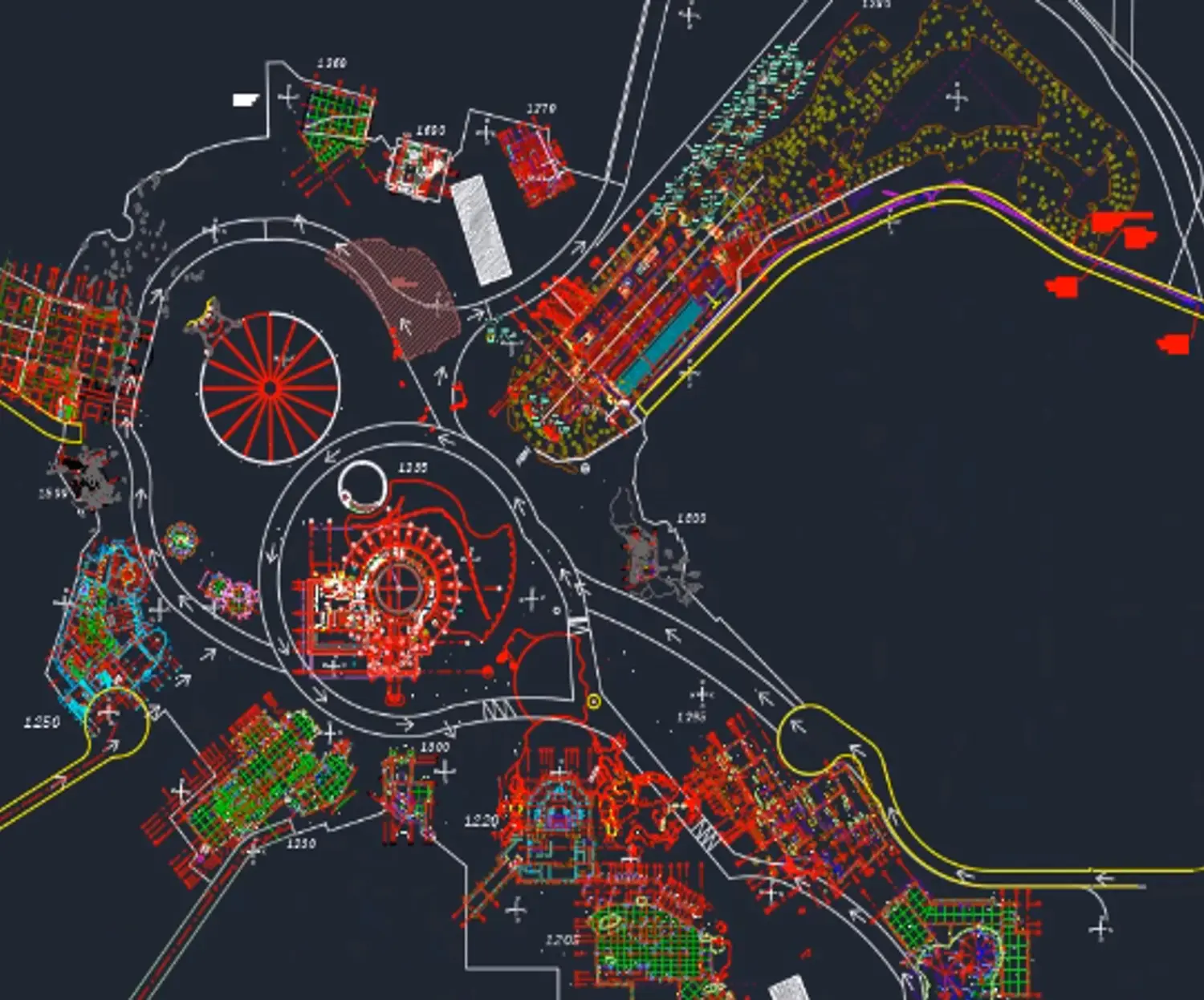
Frost Bank-Prosper
Frost Bank-Prosper
- Project Area: 61,547 sq. ft.
- Architect: Hahnfeld Hoffer Stanford Architects
- Engineer: Moose Engineering
- Contractor(S): SpawGlass
- Owner: Frost Bank
- LOD: 350
- Trades Covered: Site utility(Plumbing)
- Software: Revit Fabrication 2023
Challenges and Solutions:
- Issue:
- Changes in Invert Level & Slope of drain pipes, to accommodate TDI connections with Drain pipes
- Solution:
- After completion of trade clash coordination we were given time-bound architectural changes along plumbing lines raiser changes which was a challenge to coordinate the trades all over again. A quick turnaround on the revision of the BIM model while simultaneously working on clash coordination helped. Keeping up with the design changes at the last minute and sending deliverables on time was a high task. Having a dedicated team for BIM modeling and coordination supported to speed up the completion.
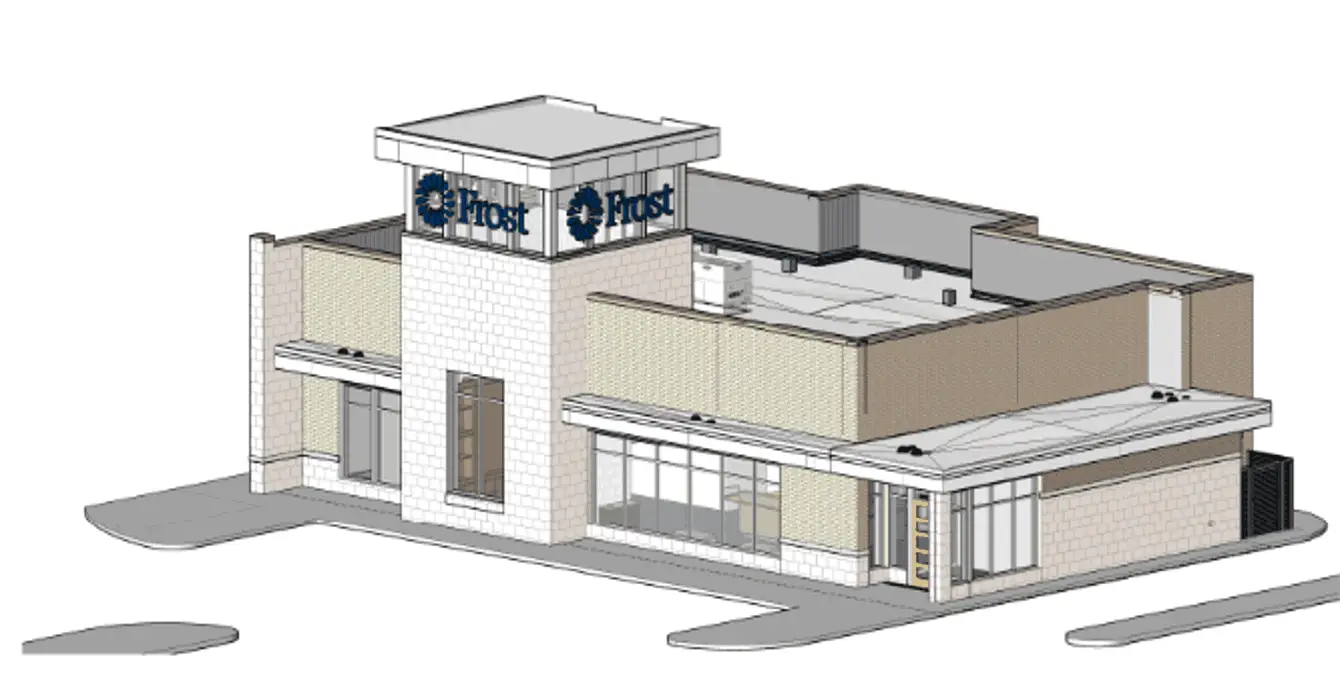
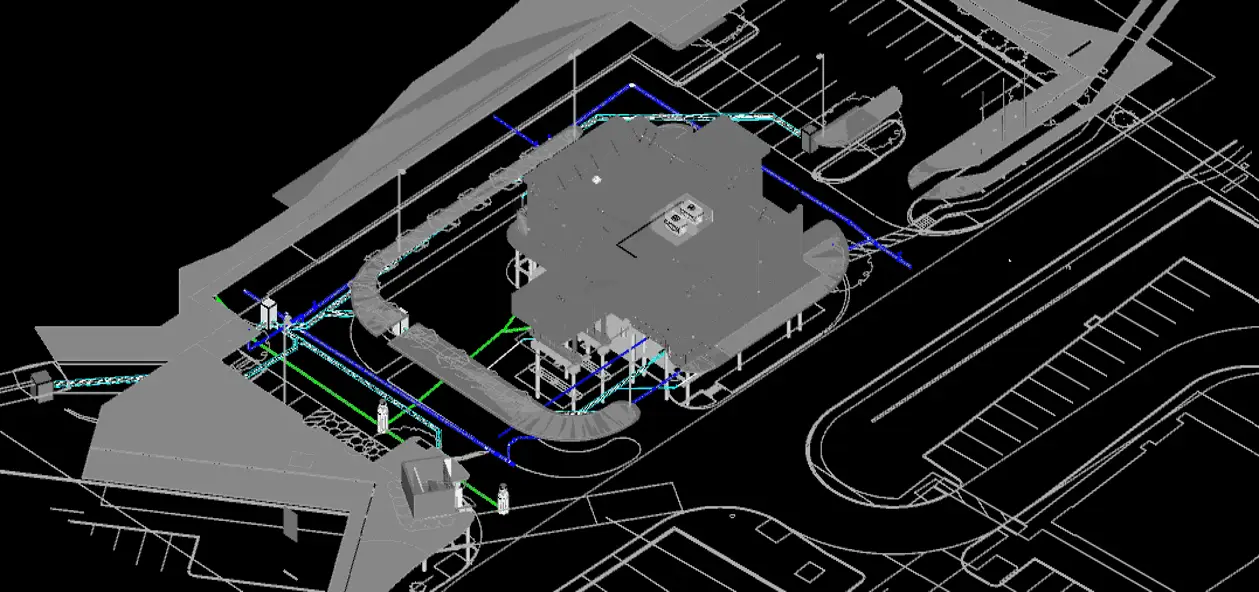

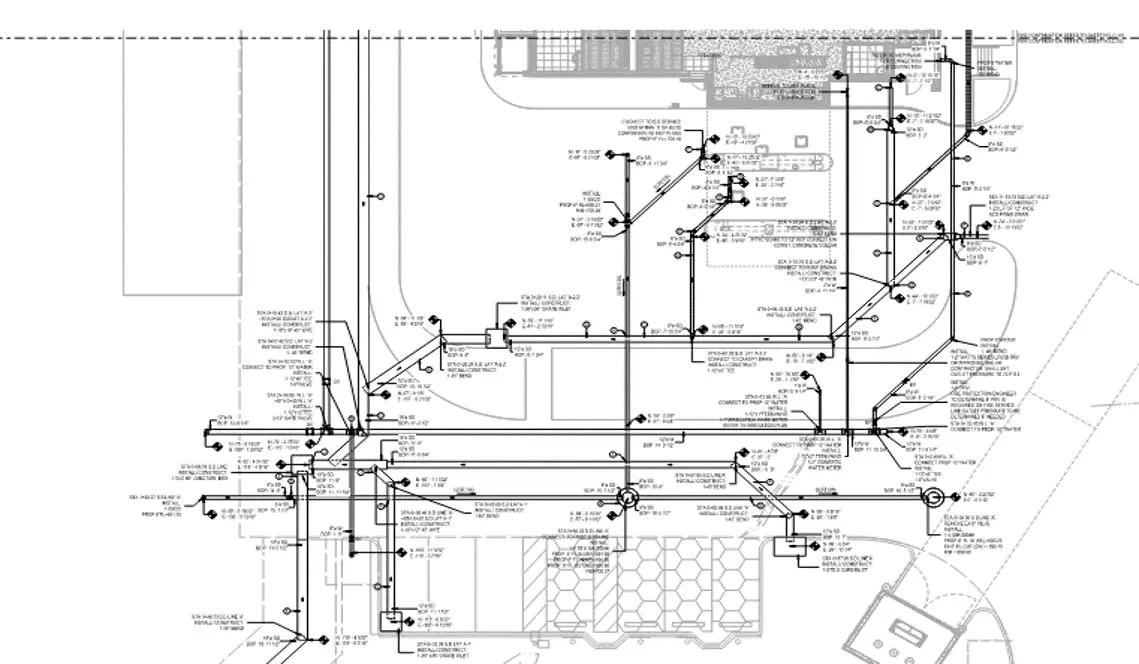
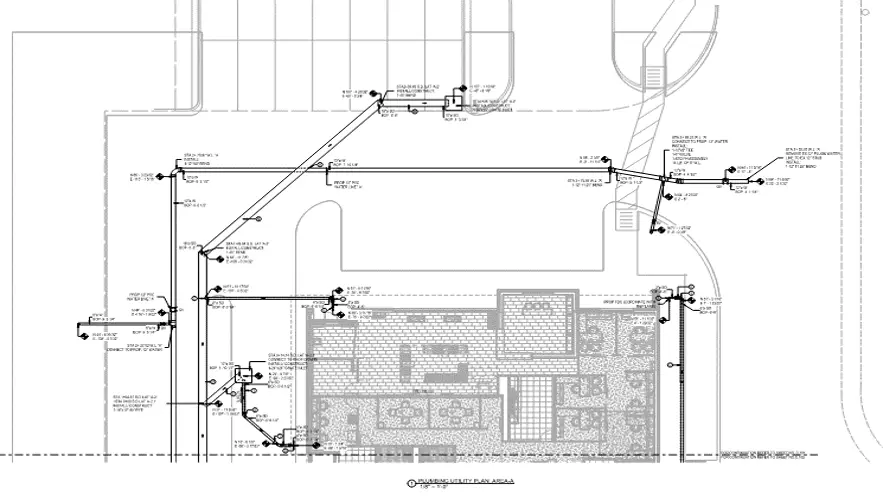
Portfolio
Rockport
Rockport
- Project Area: 4963 Sq. ft.
- LOD: Trades Floor Finish
- Software: AutoCAD
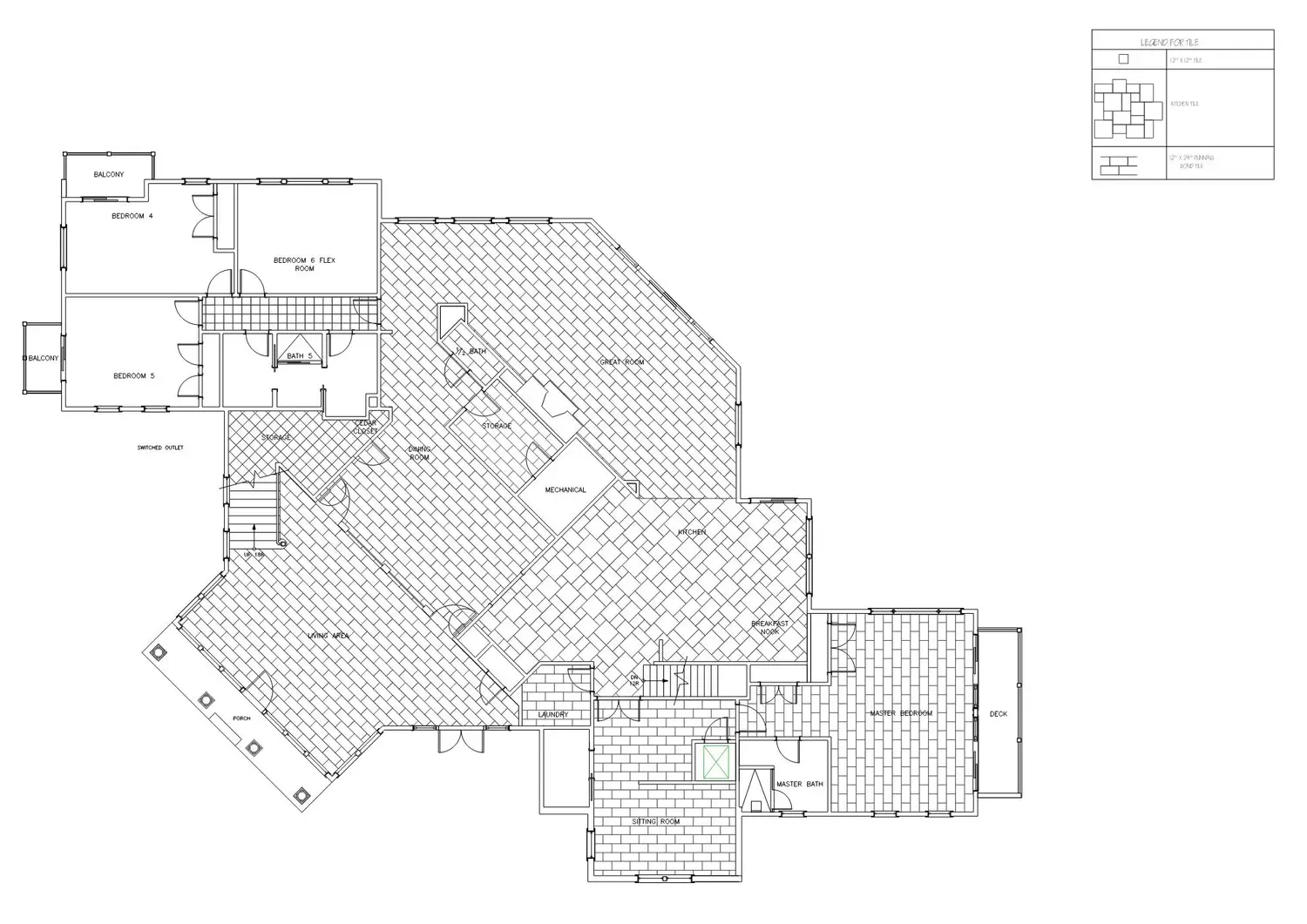

41 Bank St
41 Bank St
- Project Area: 1996.2 Sq. ft./ 2368 Sq. ft.
- LOD: Trades Front Elevation
- Software: AutoCAD
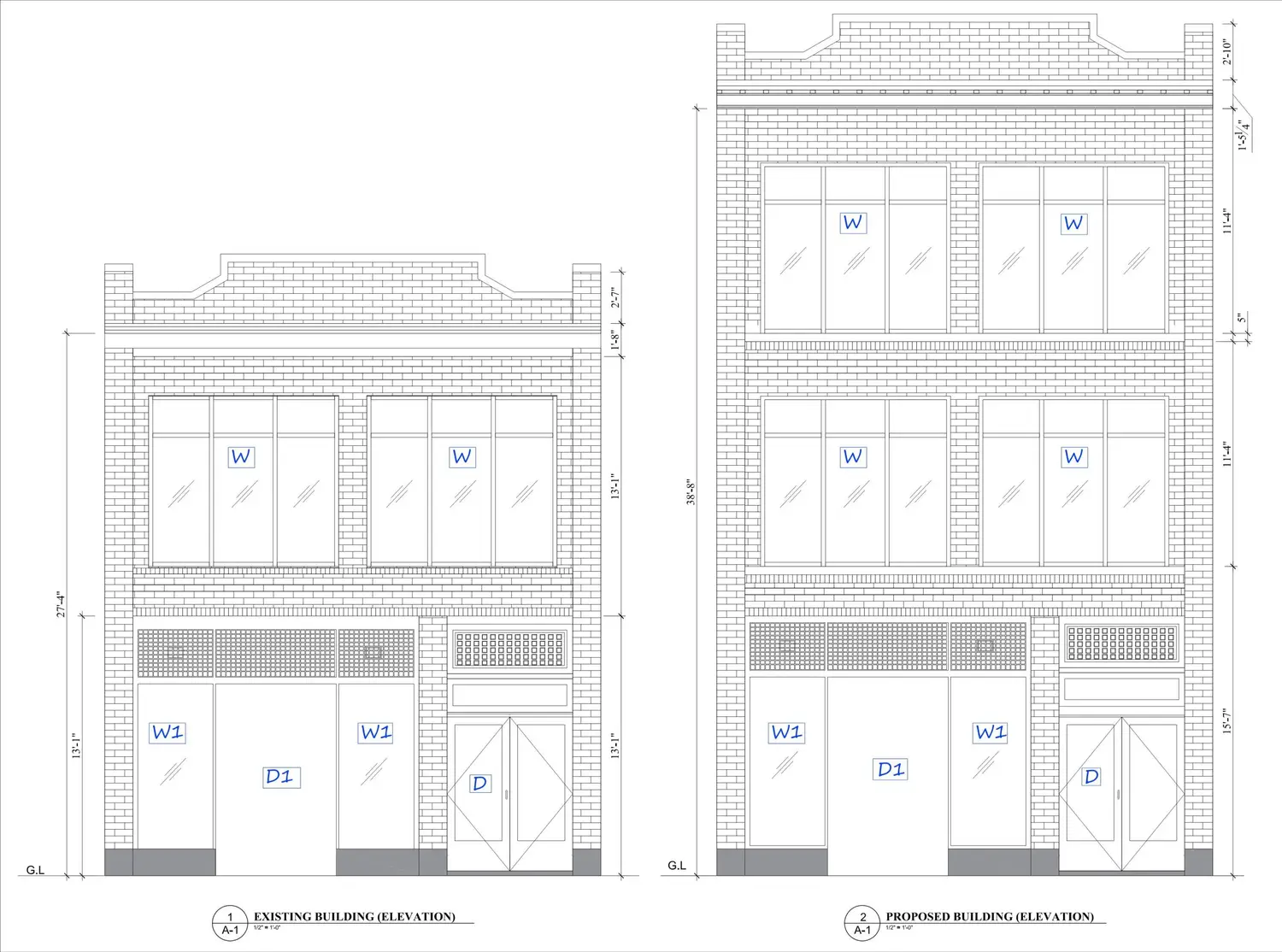

Hubbard Powis
Hubbard Powis
- Project Area: 1996.2 Sq. ft./ 2368 Sq. ft.
- LOD:
- Trades Covered: Lighting
- Software: AutoCAD
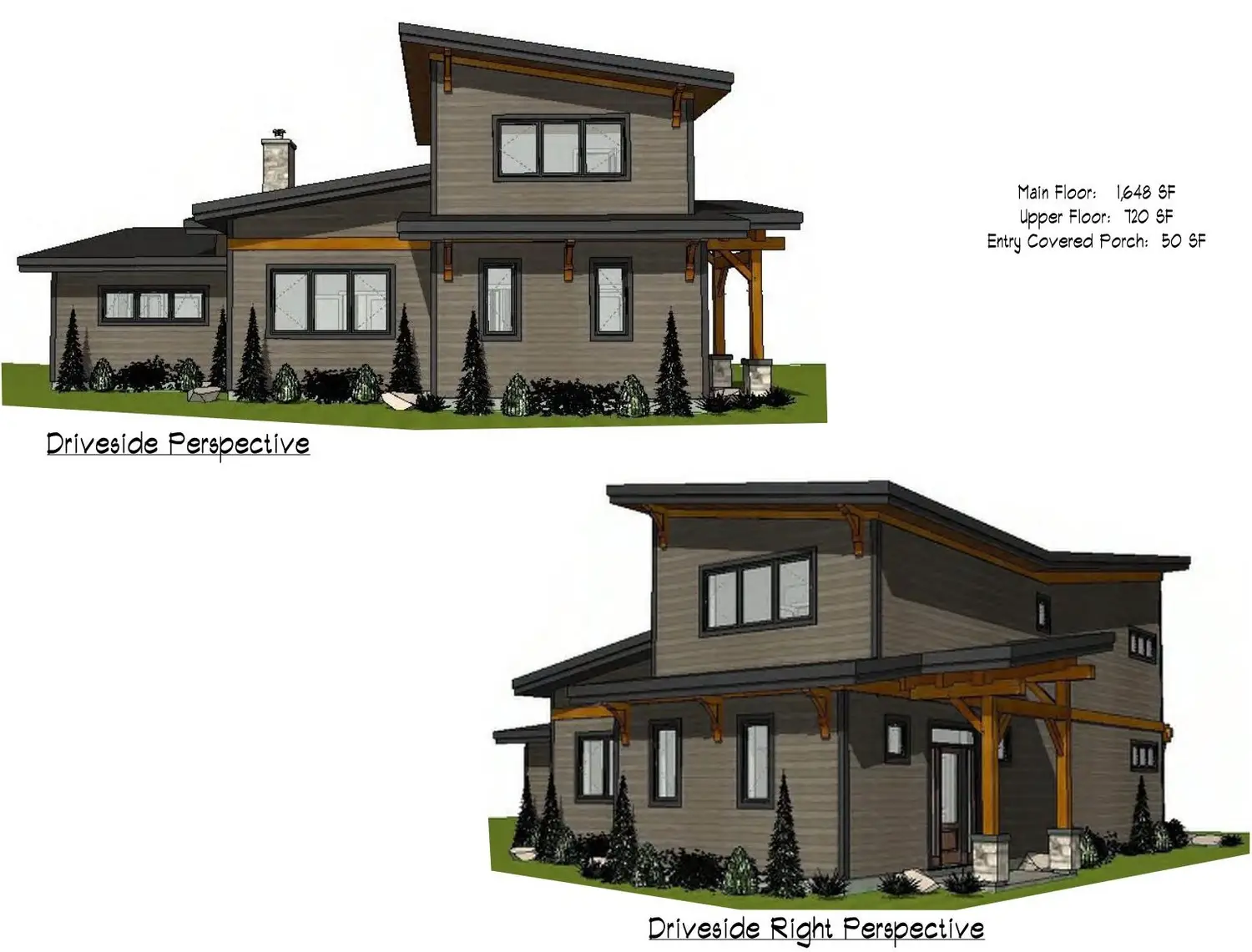

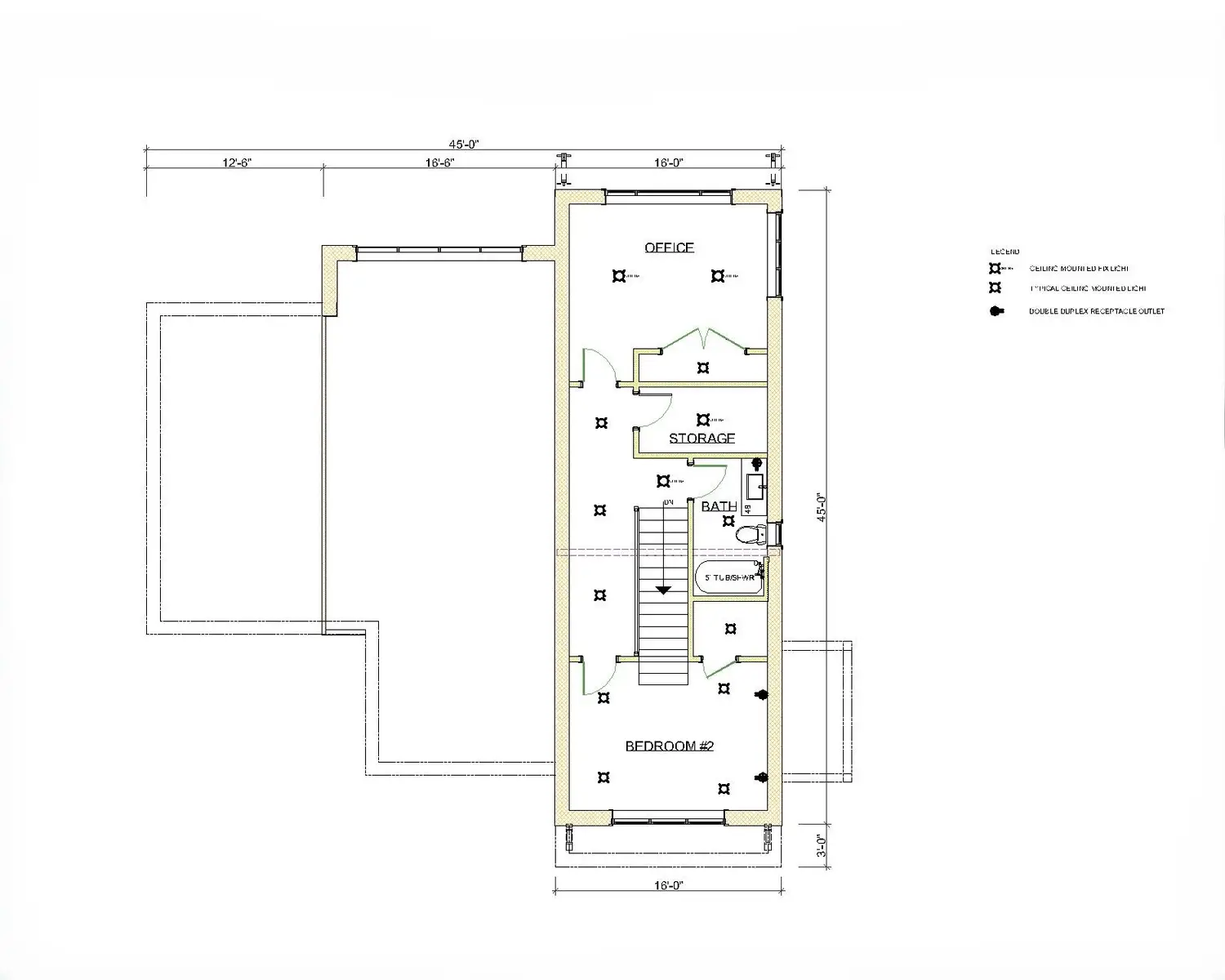
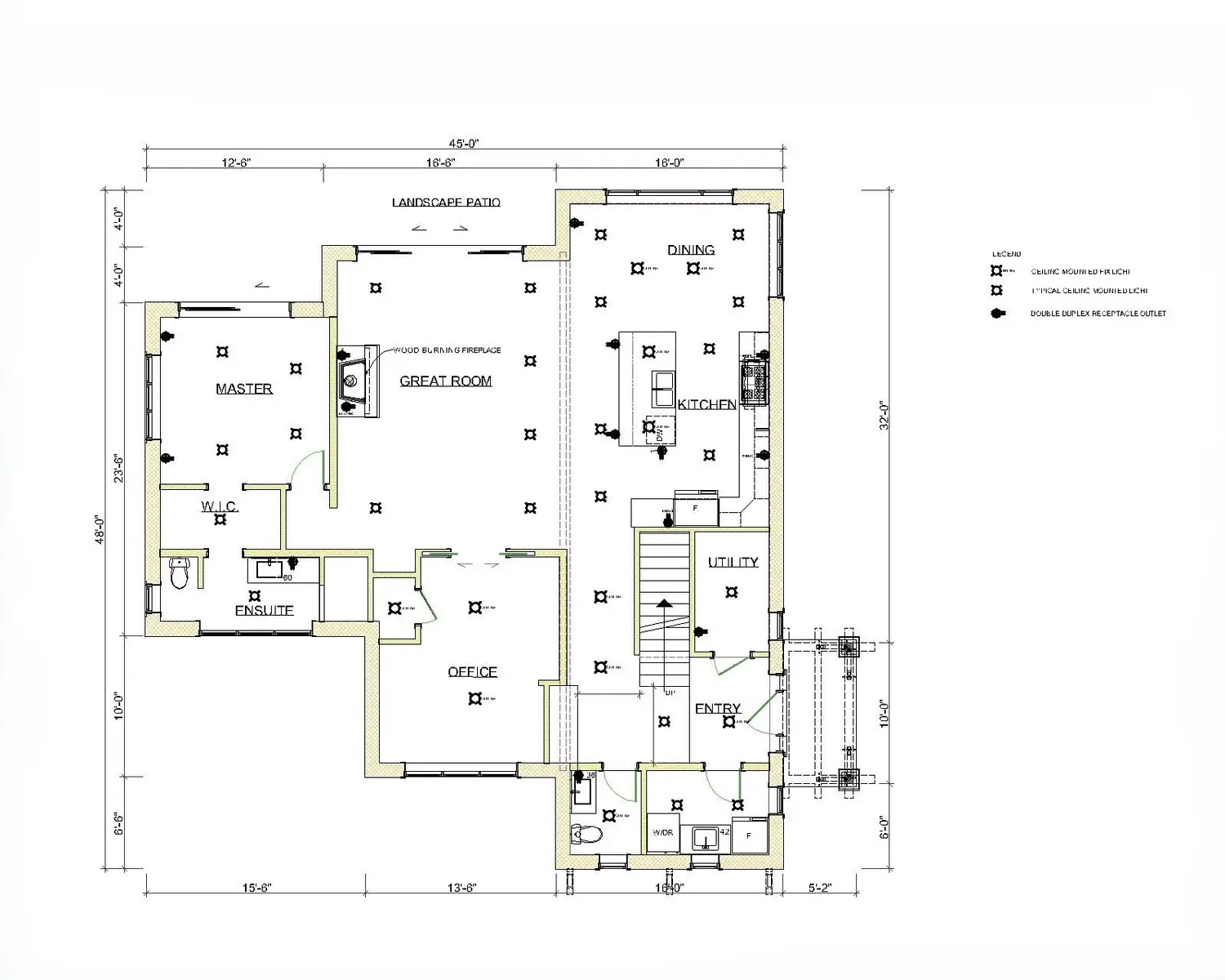
Bank Daze
Bank Daze
- Project Area:
- Architect: N/A
- Engineer: N/A
- Contractor(S): N/A
- Owner: N/A
- LOD:
- Trades Covered: AS BUILT
- Software: AutoCAD
- Verticals: 2021
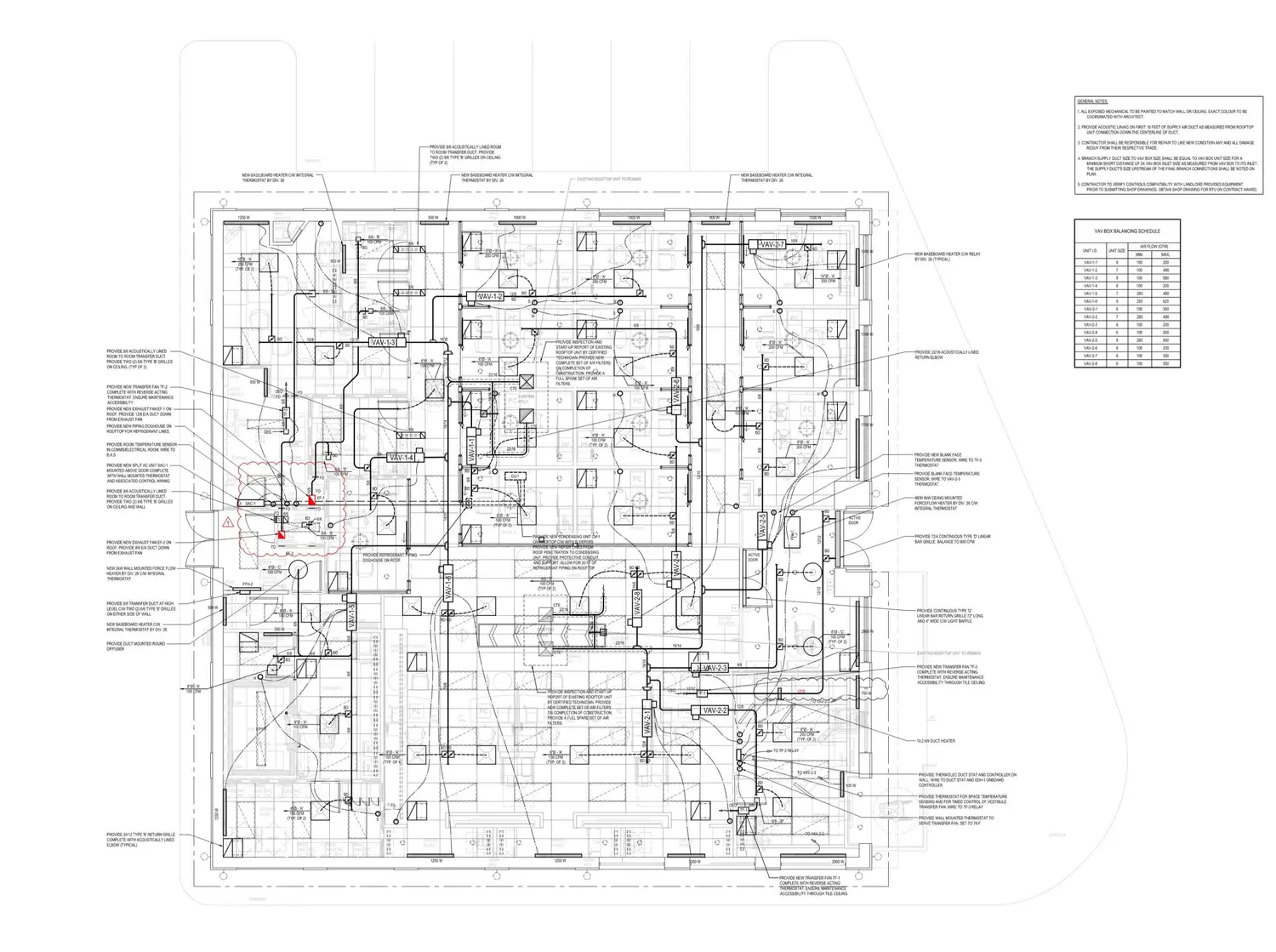
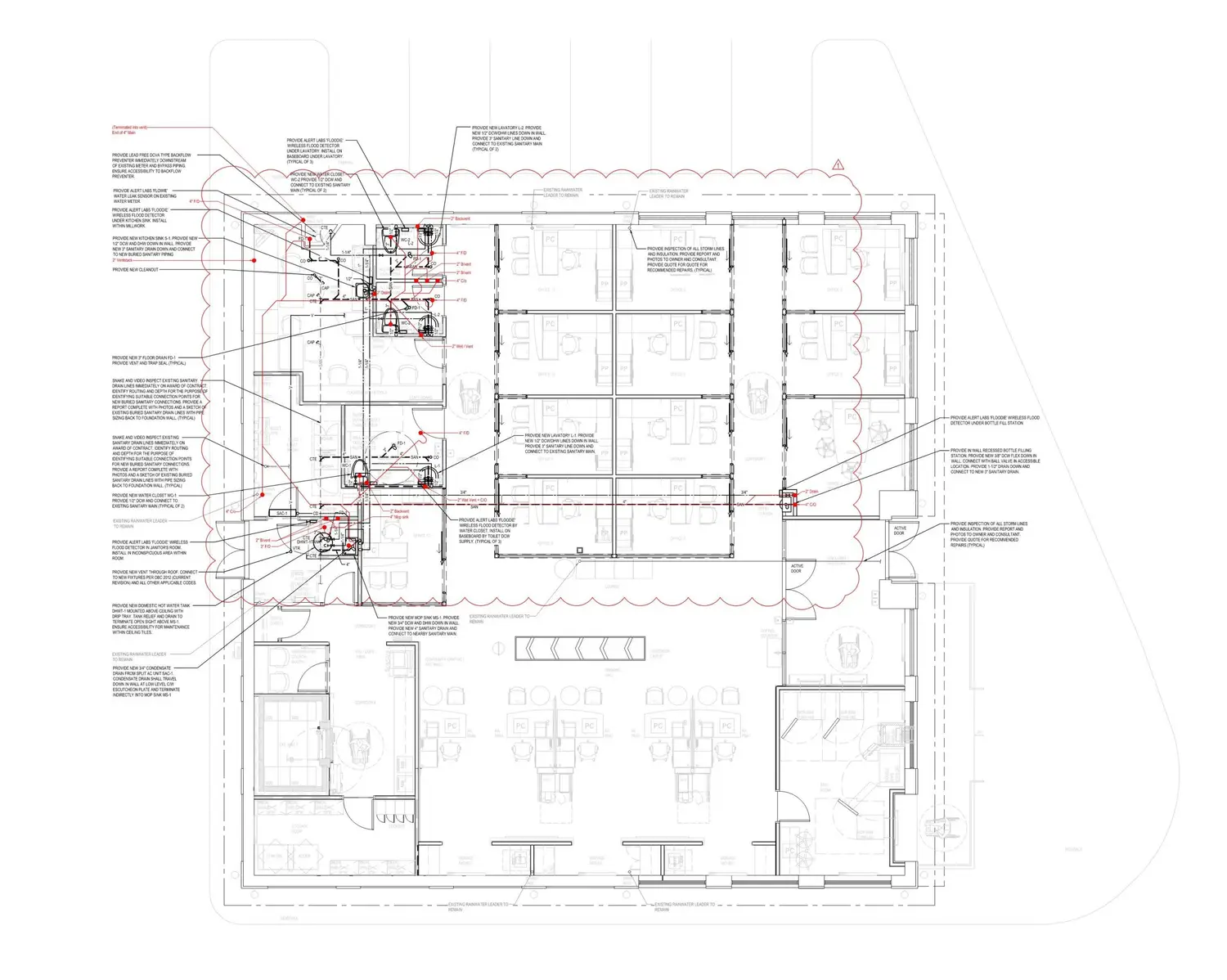

Eufaula Replace Spillway Bridge
Eufaula Replace Spillway Bridge
- Project Area:
- Architect: N/A
- Engineer: N/A
- Contractor(S): N/A
- Owner: N/A
- LOD:
- Trades Covered: AS BUILT
- Software: MicroStation
- Verticals: 2023
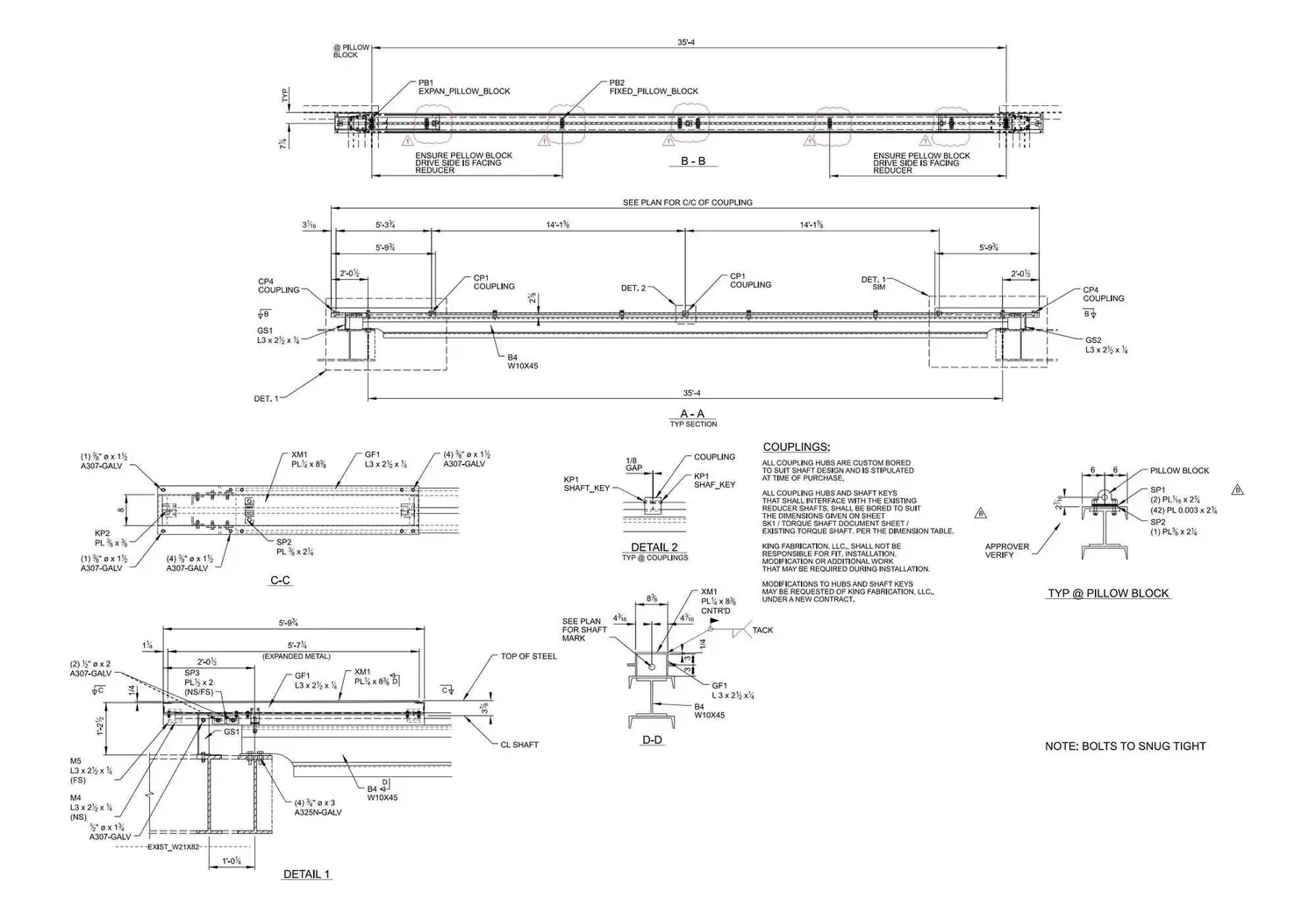
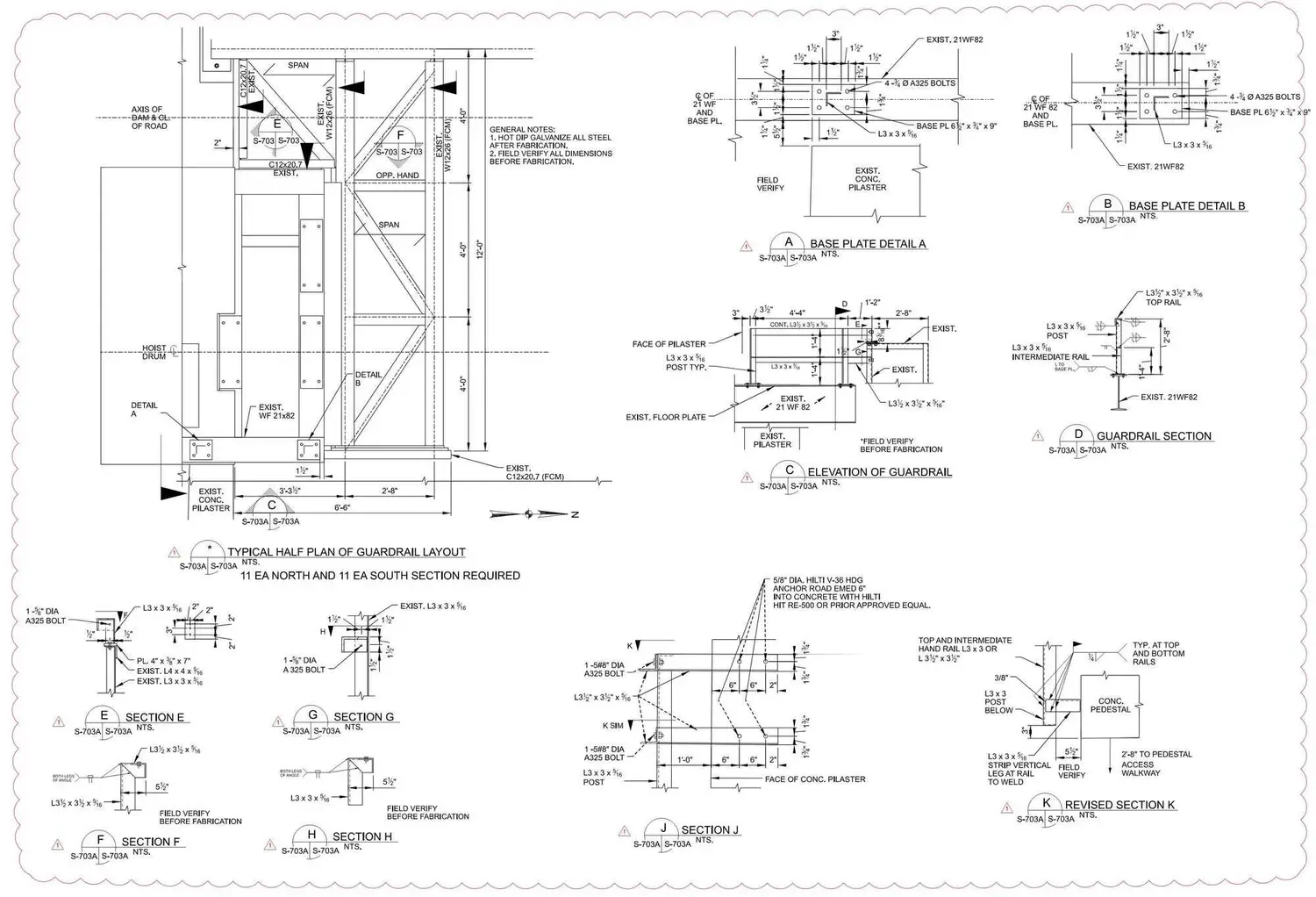
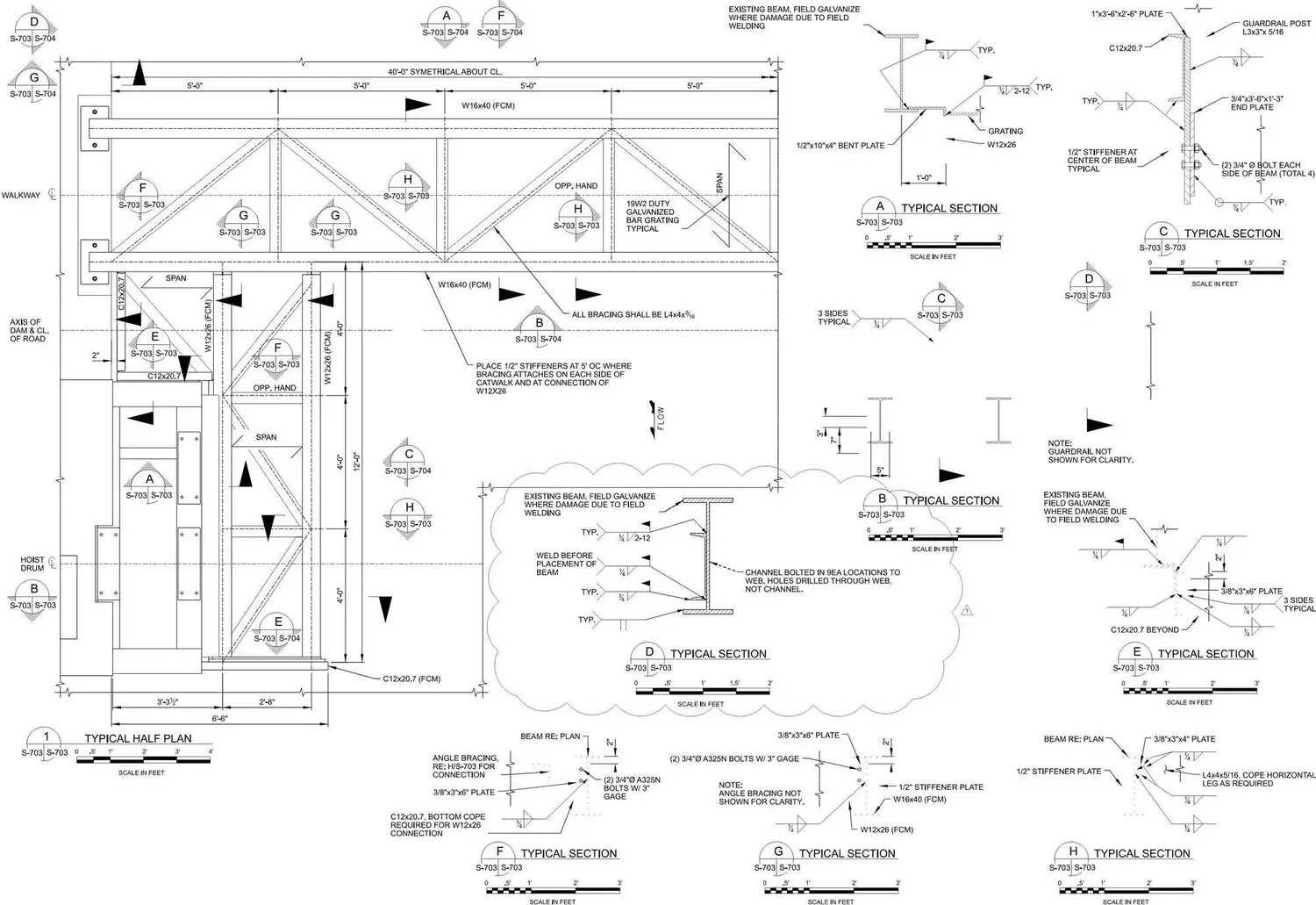
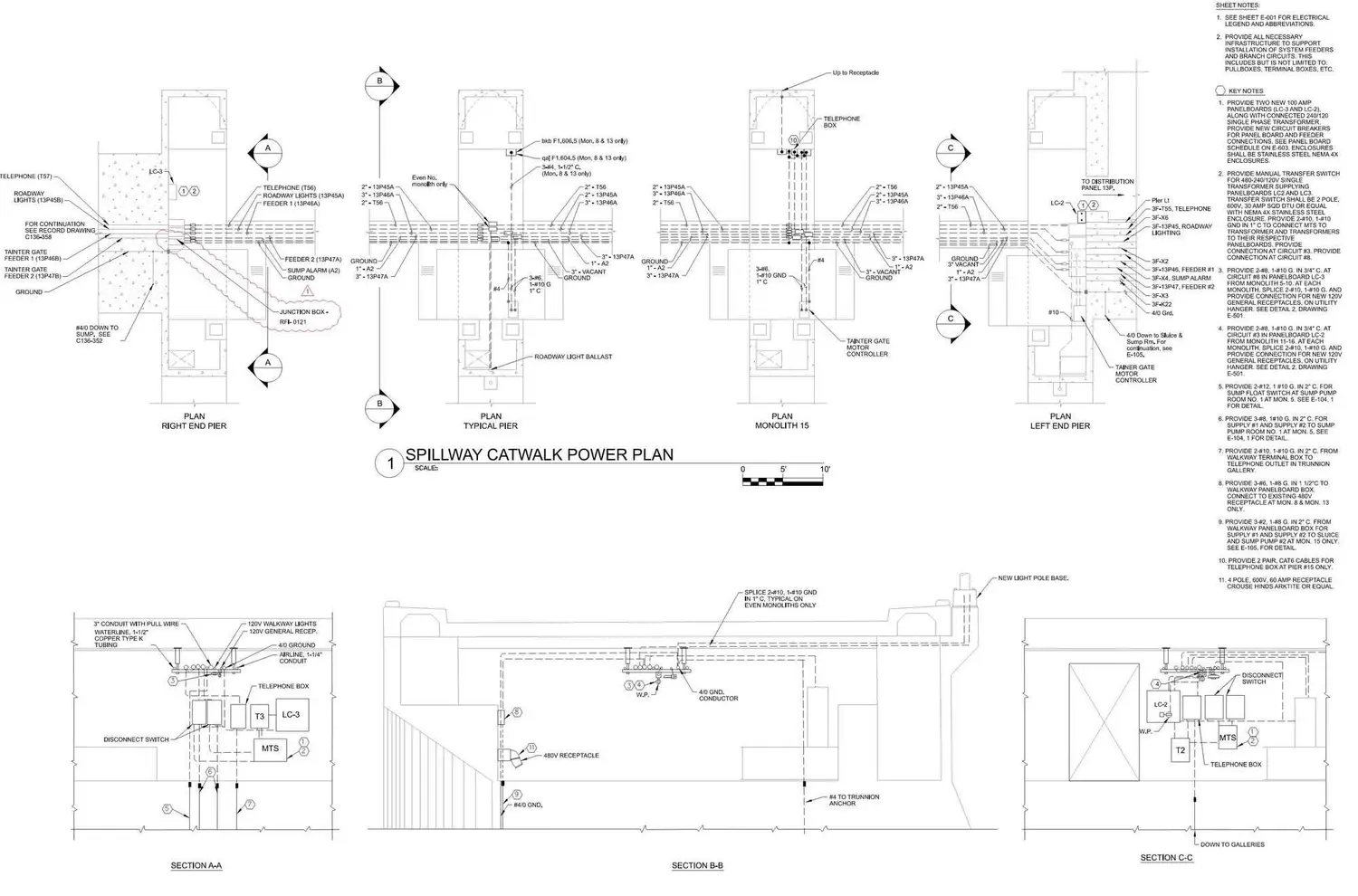

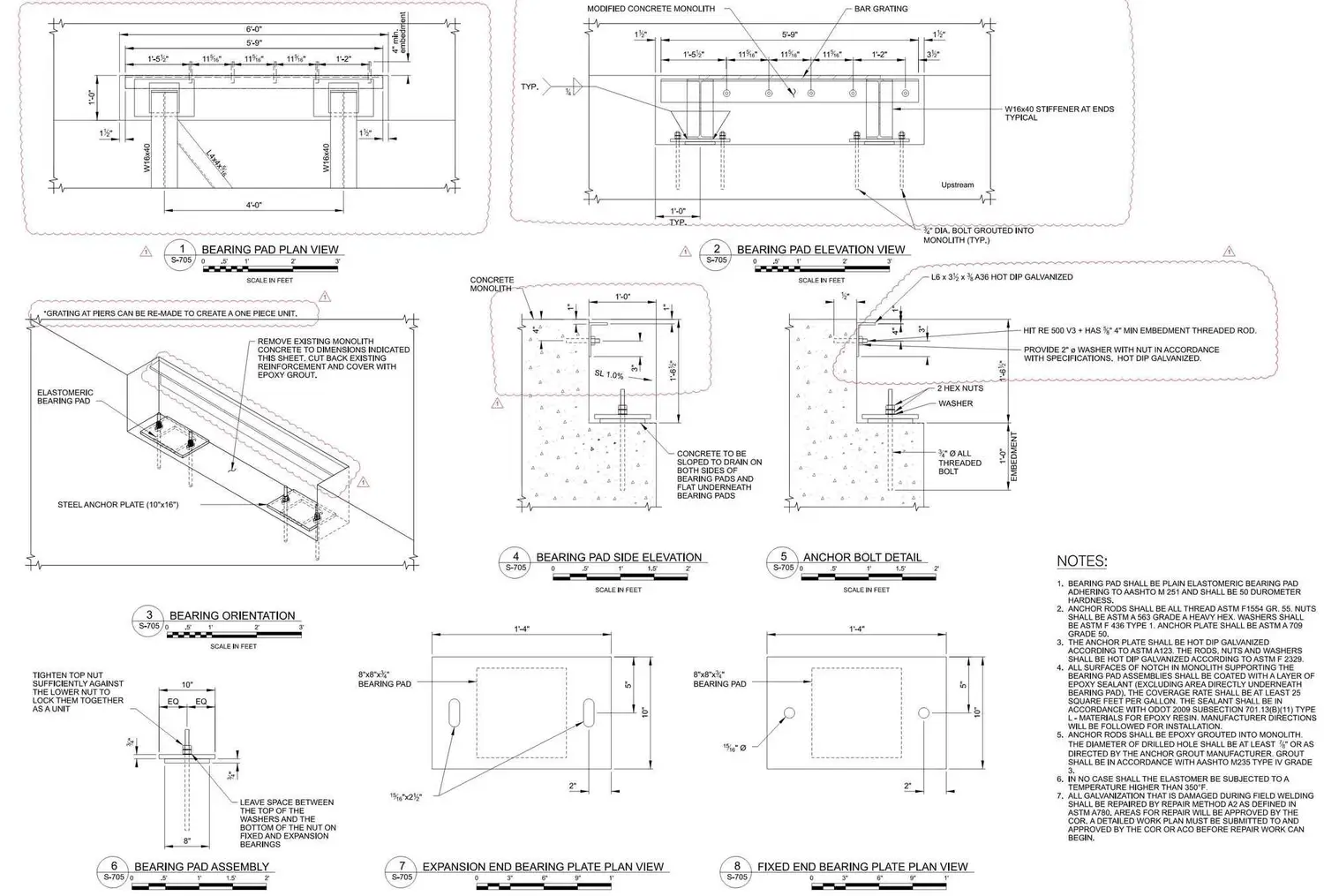
Classical Education Building At Hillsdale College
Classical Education Building At Hillsdale College
- Project Area: 19662 sq. ft.
- Architect: N/A
- Engineer: N/A
- Contractor(S): N/A
- Owner: N/A
- LOD: 350
- Trades Covered: PERMIT DRAWING
- Software: REVIT, AutoCAD, 3ds Max
- Verticals: 2021
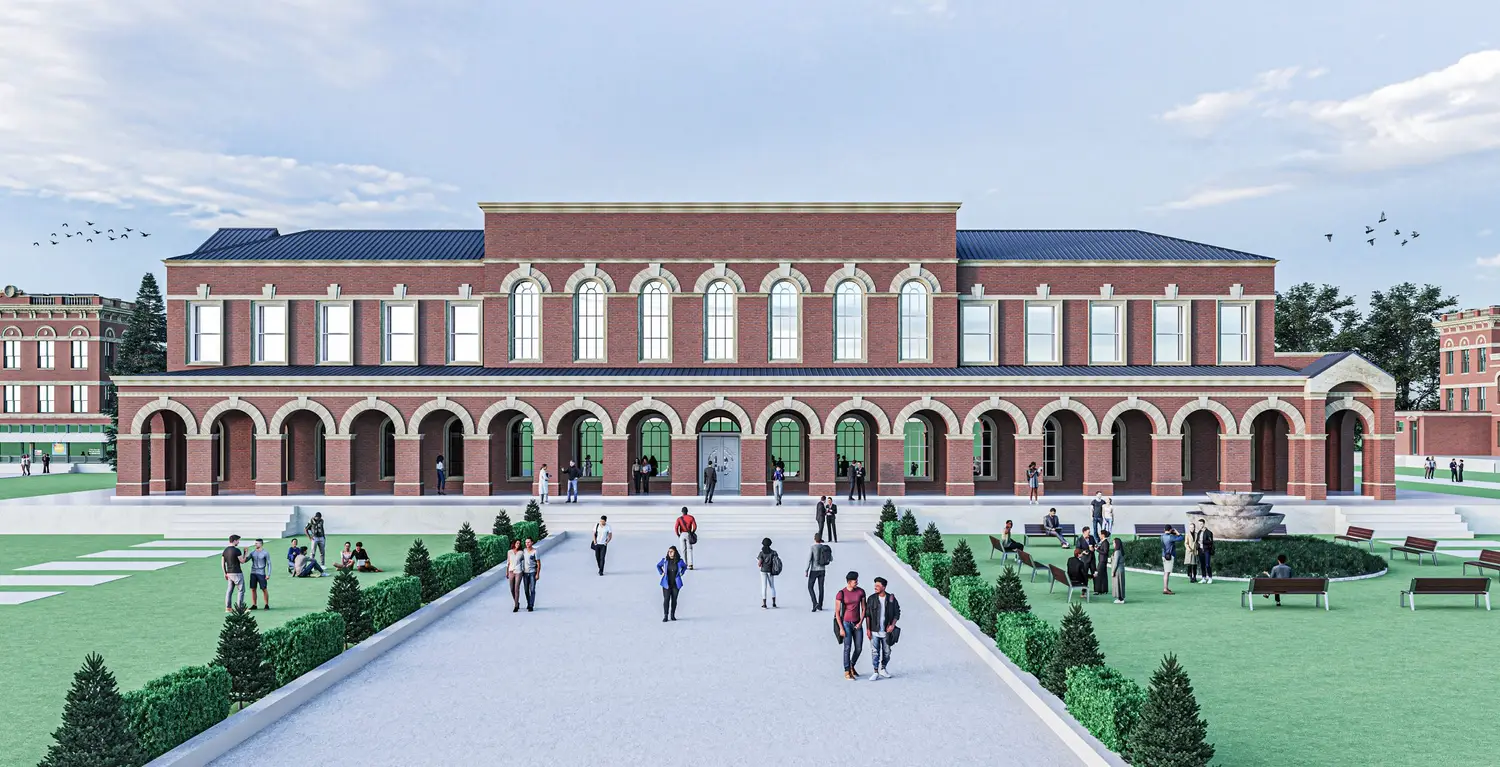

Gustin Cottage Roberts Island
Gustin Cottage Roberts Island
- Project Area: 1276 sq. ft.
- Architect: N/A
- Engineer: N/A
- Contractor(S): N/A
- Owner: N/A
- LOD: 350
- Trades Covered: PERMIT DRAWING
- Software: REVIT, AutoCAD, Lumion
- Verticals: 2021
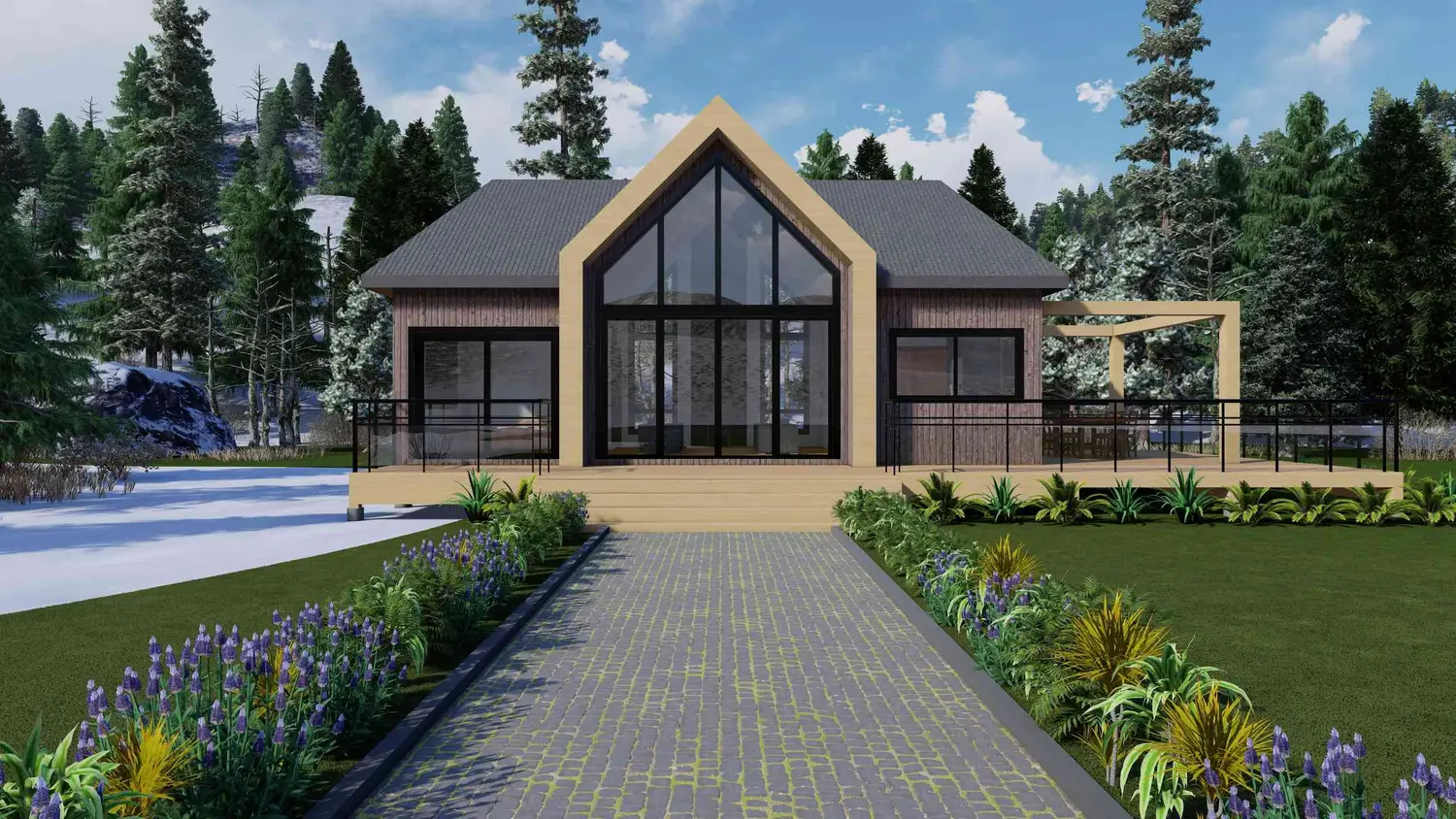

Mulmur House & Garage
Mulmur House & Garage
- Project Area: 10400 sqft
- Architect: N/A
- Engineer: N/A
- Contractor(S): N/A
- Owner: N/A
- LOD: 400
- Trades Covered: CONSTRUCTION SET
- Software: REVIT
- Verticals: 2023
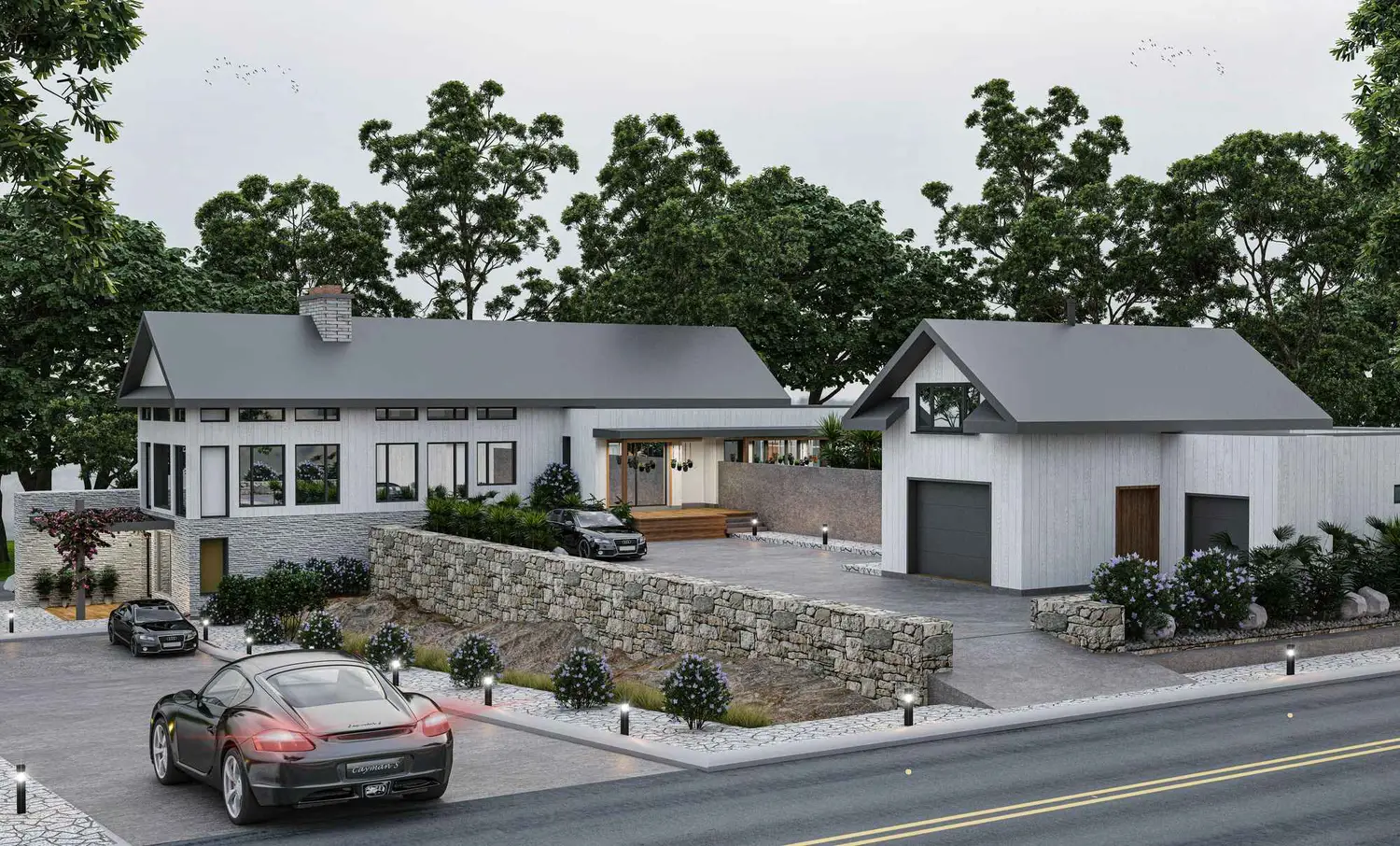
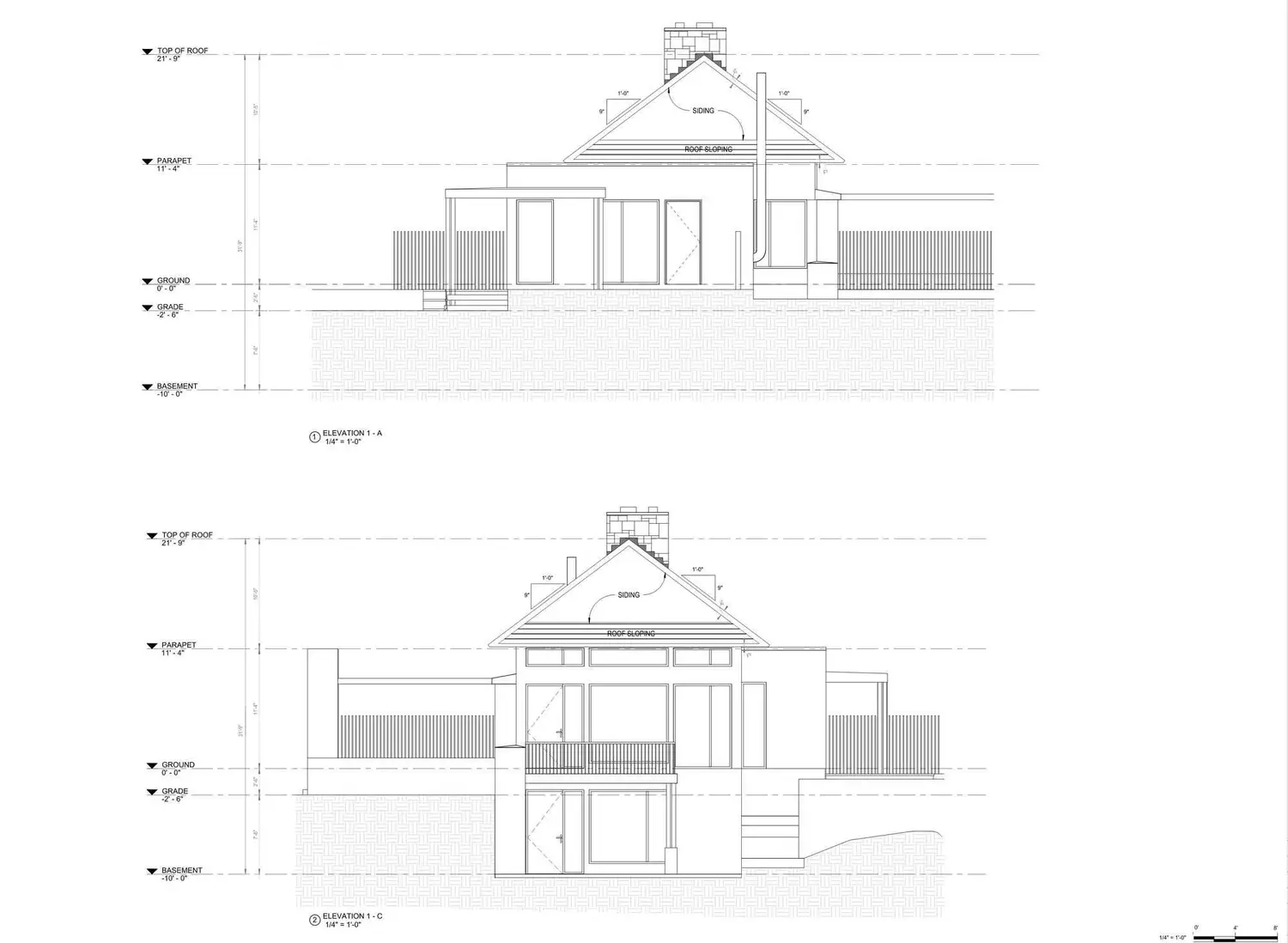
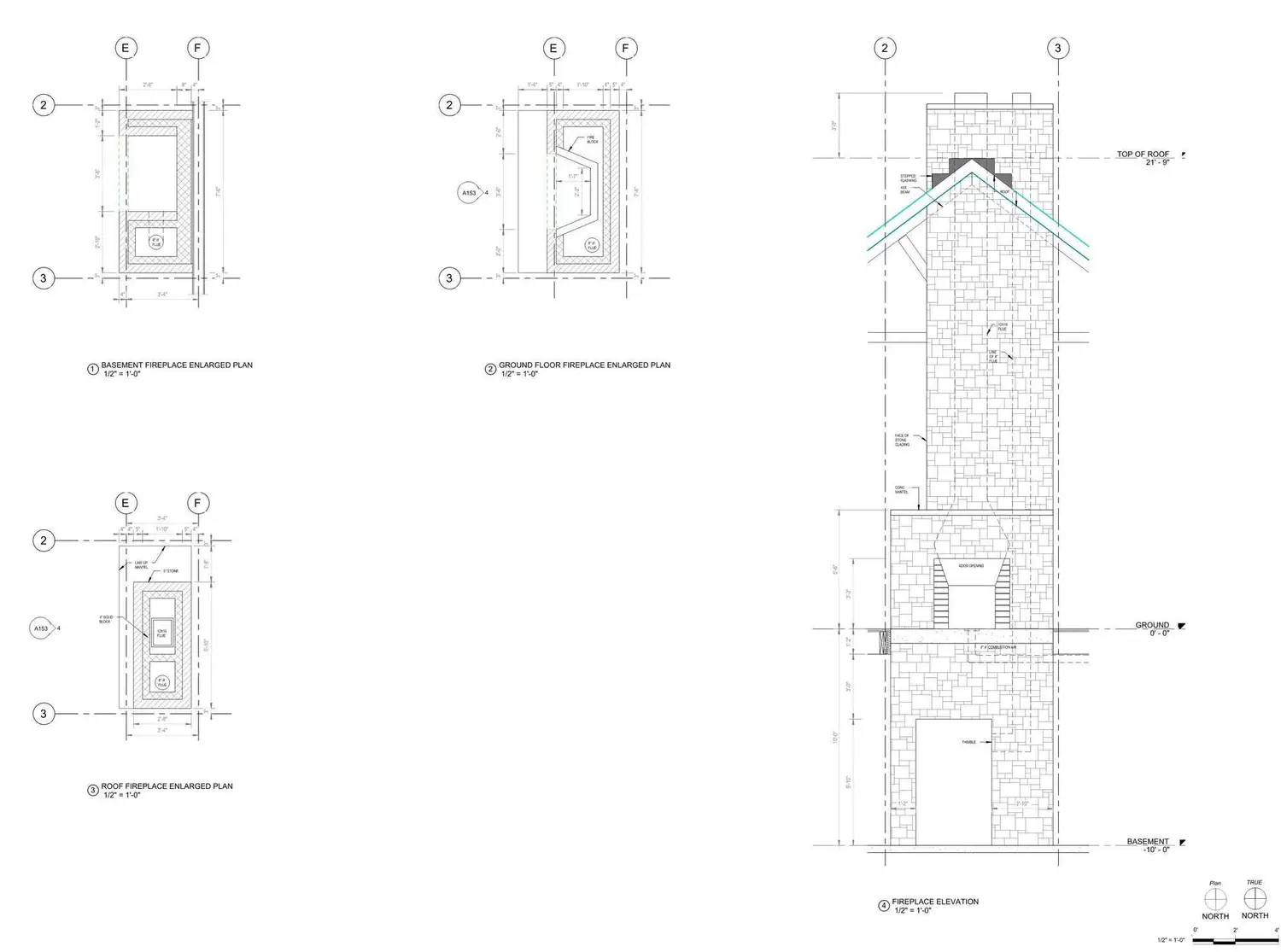

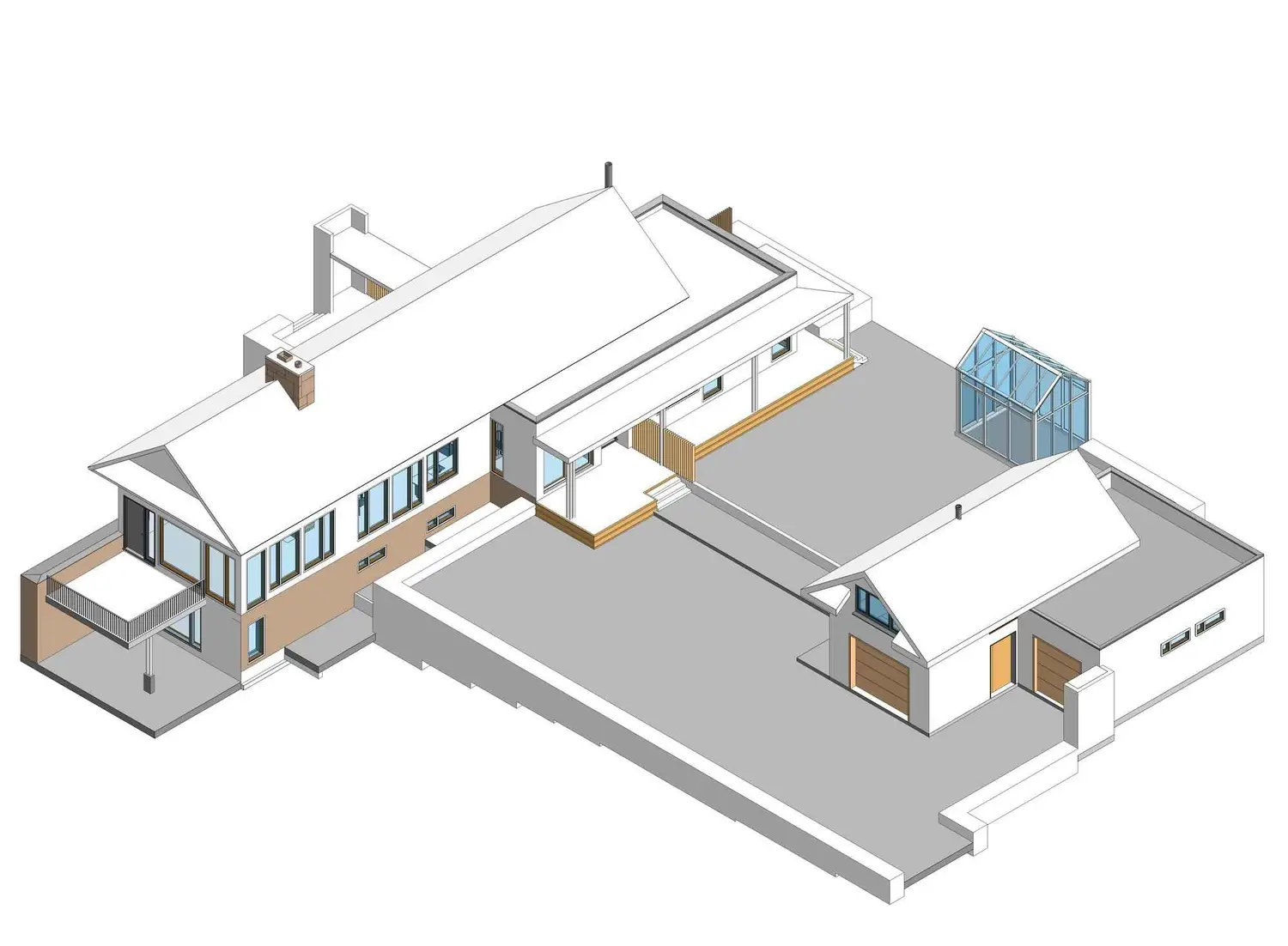
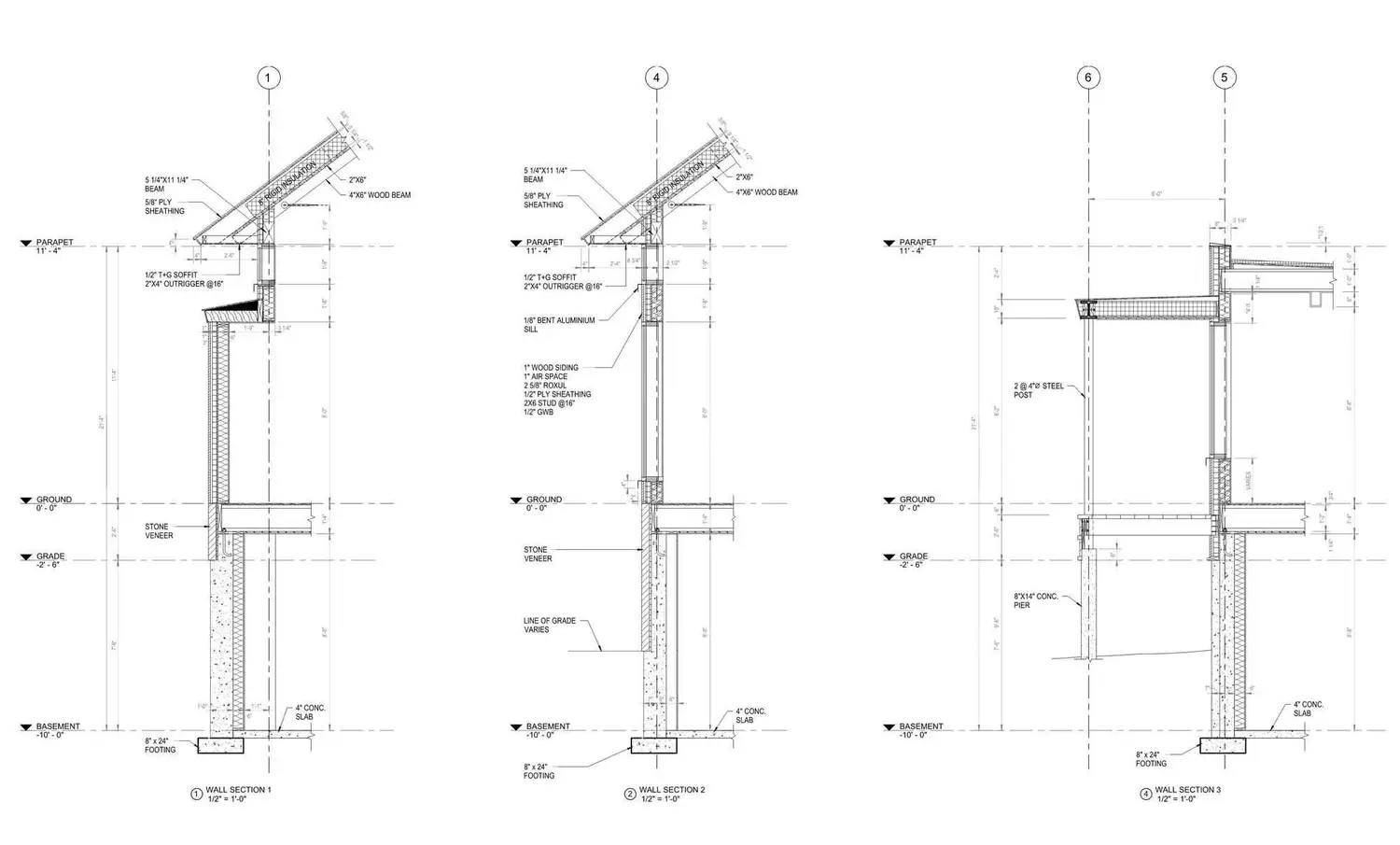
Pinewood Rd Stamford Ct
Pinewood Rd Stamford Ct
- Project Area: 4550 sqft
- Architect: N/A
- Engineer: N/A
- Contractor(S): N/A
- Owner: N/A
- LOD: 350
- Trades Covered: PERMIT DRAWING
- Software: REVIT
- Verticals: 2023
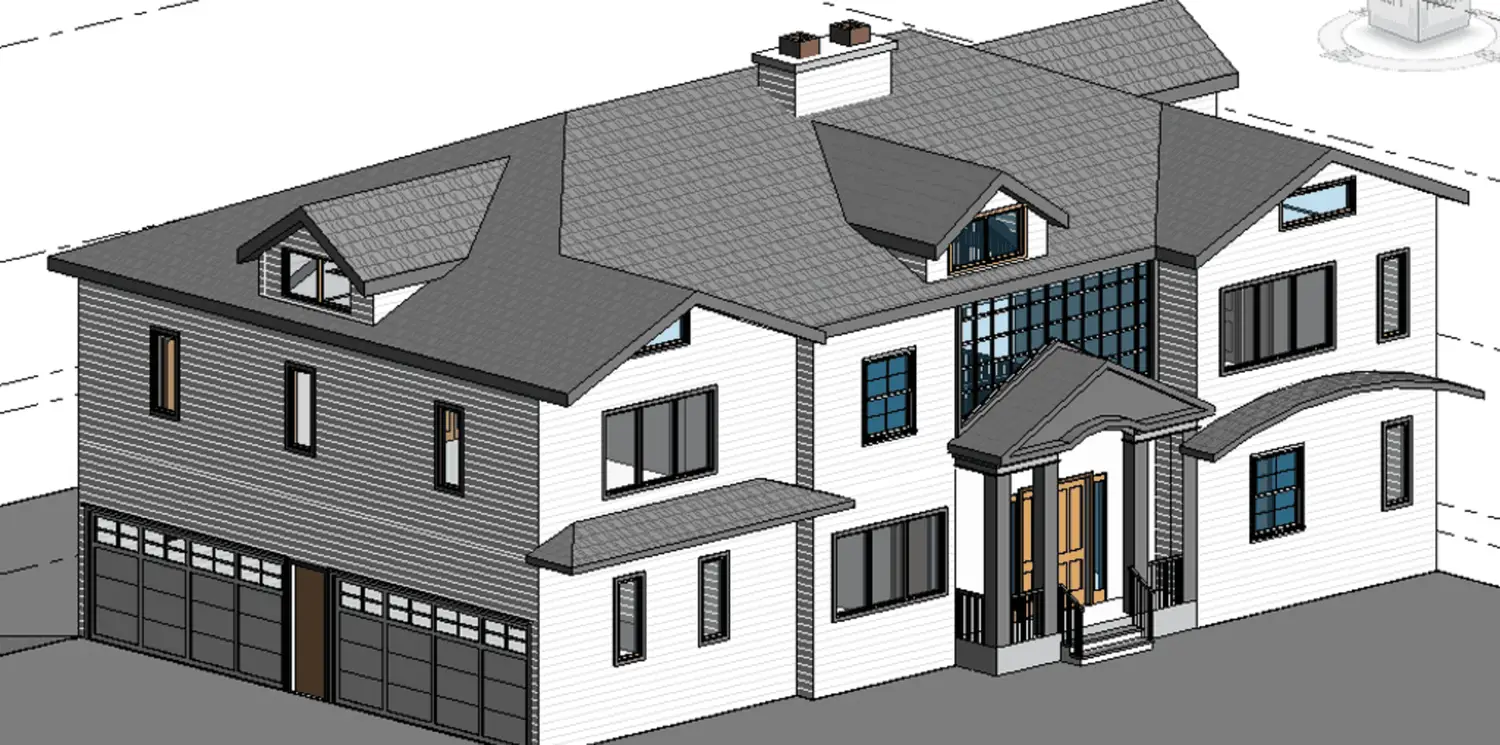
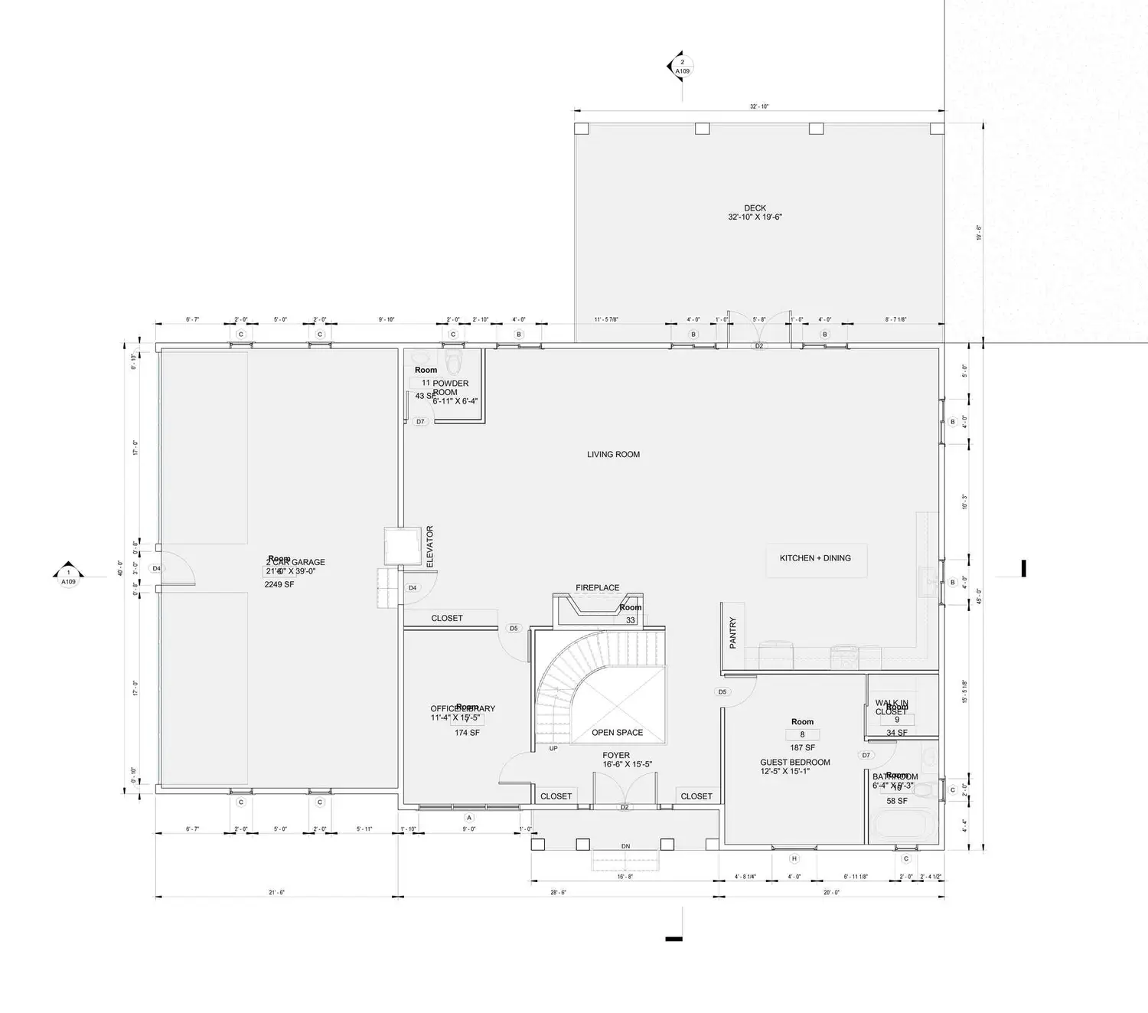

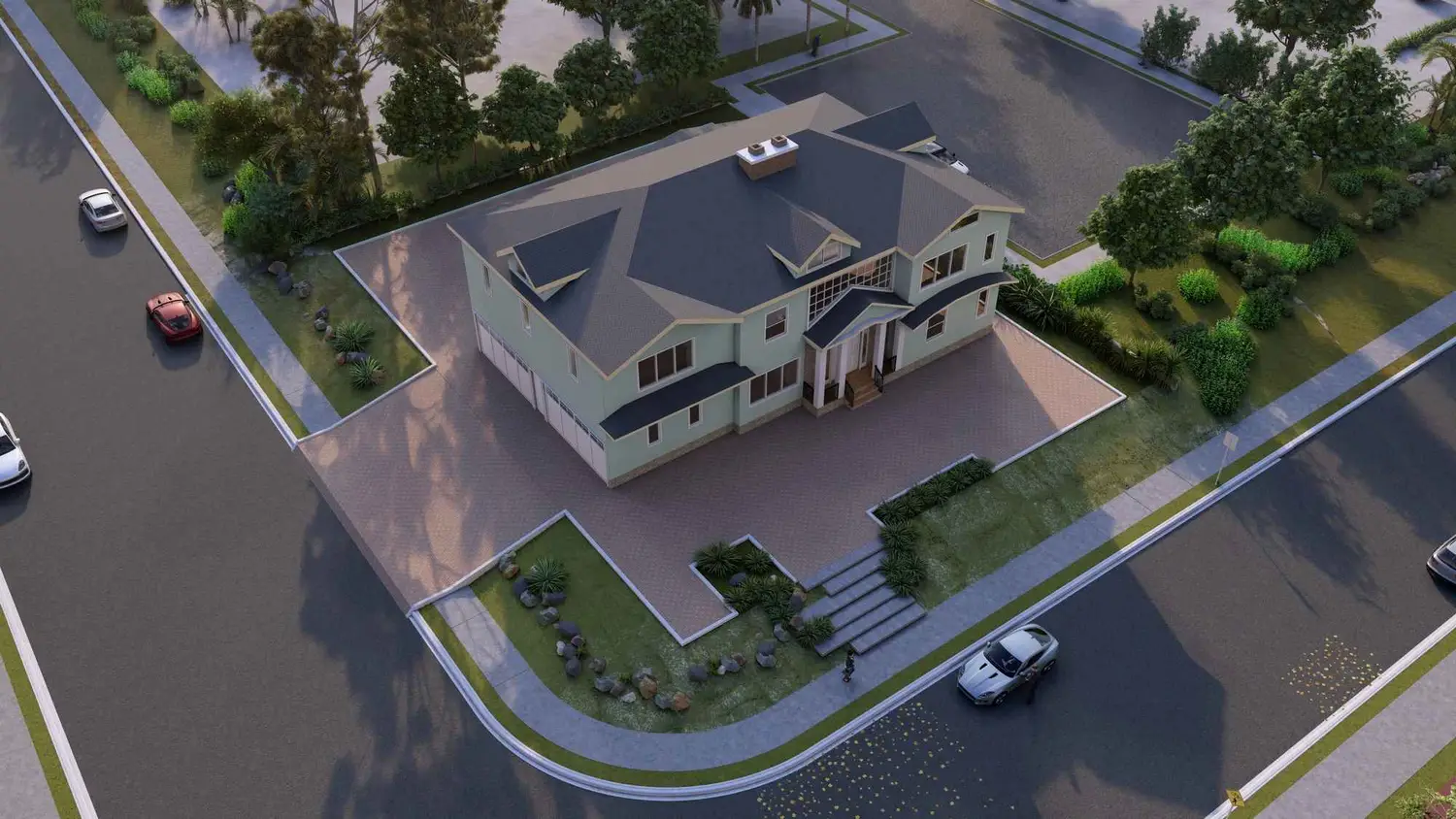
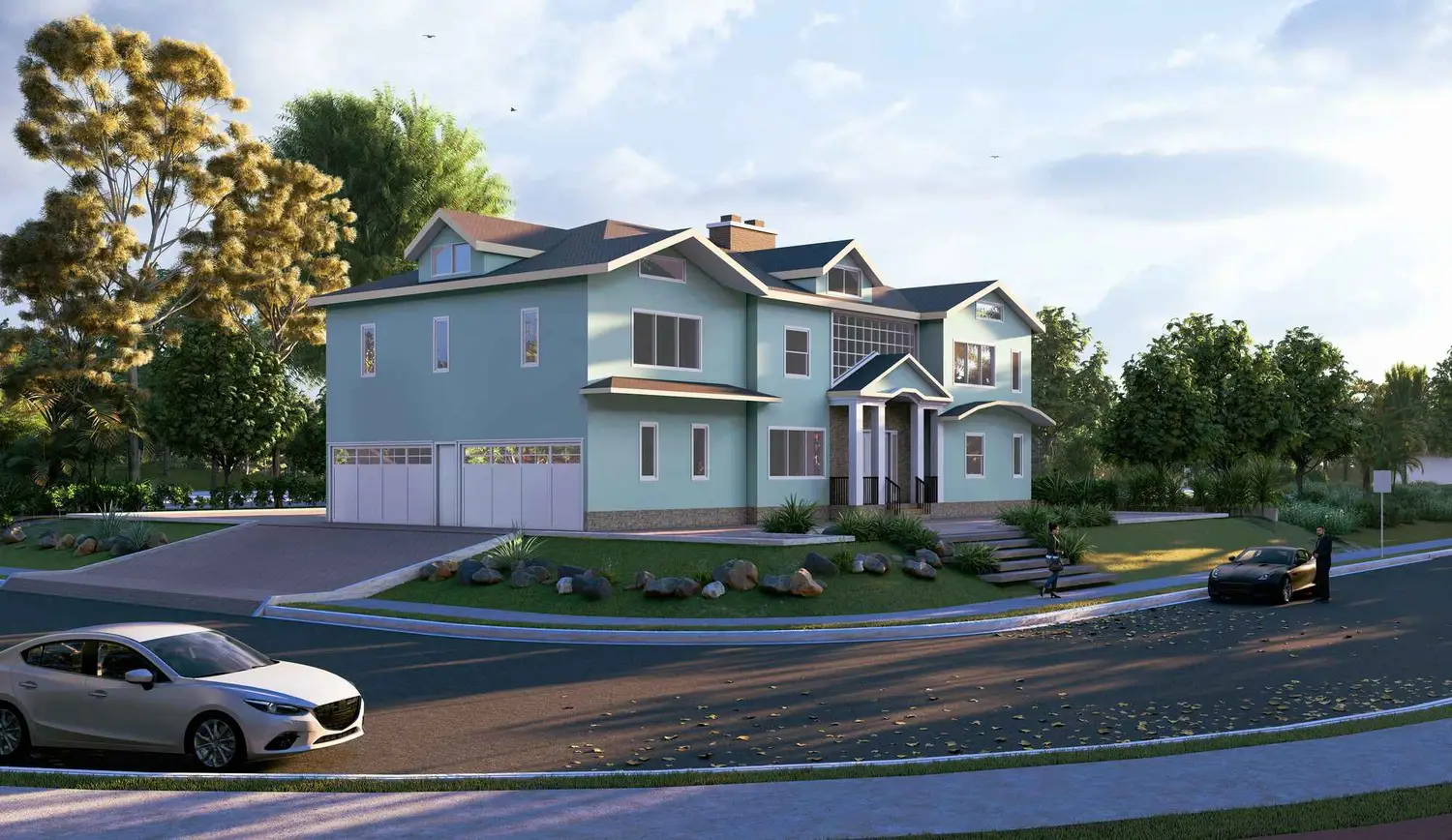
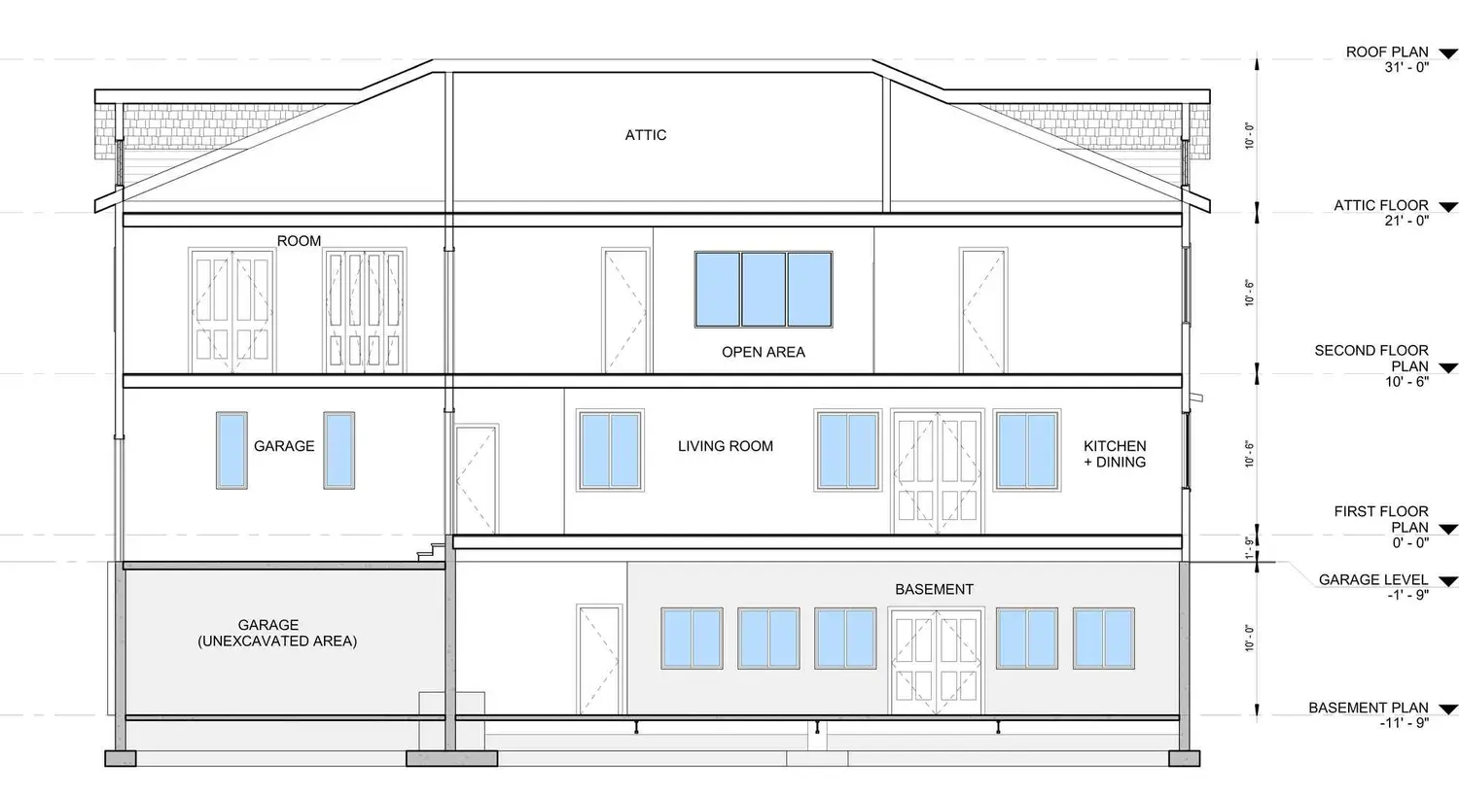
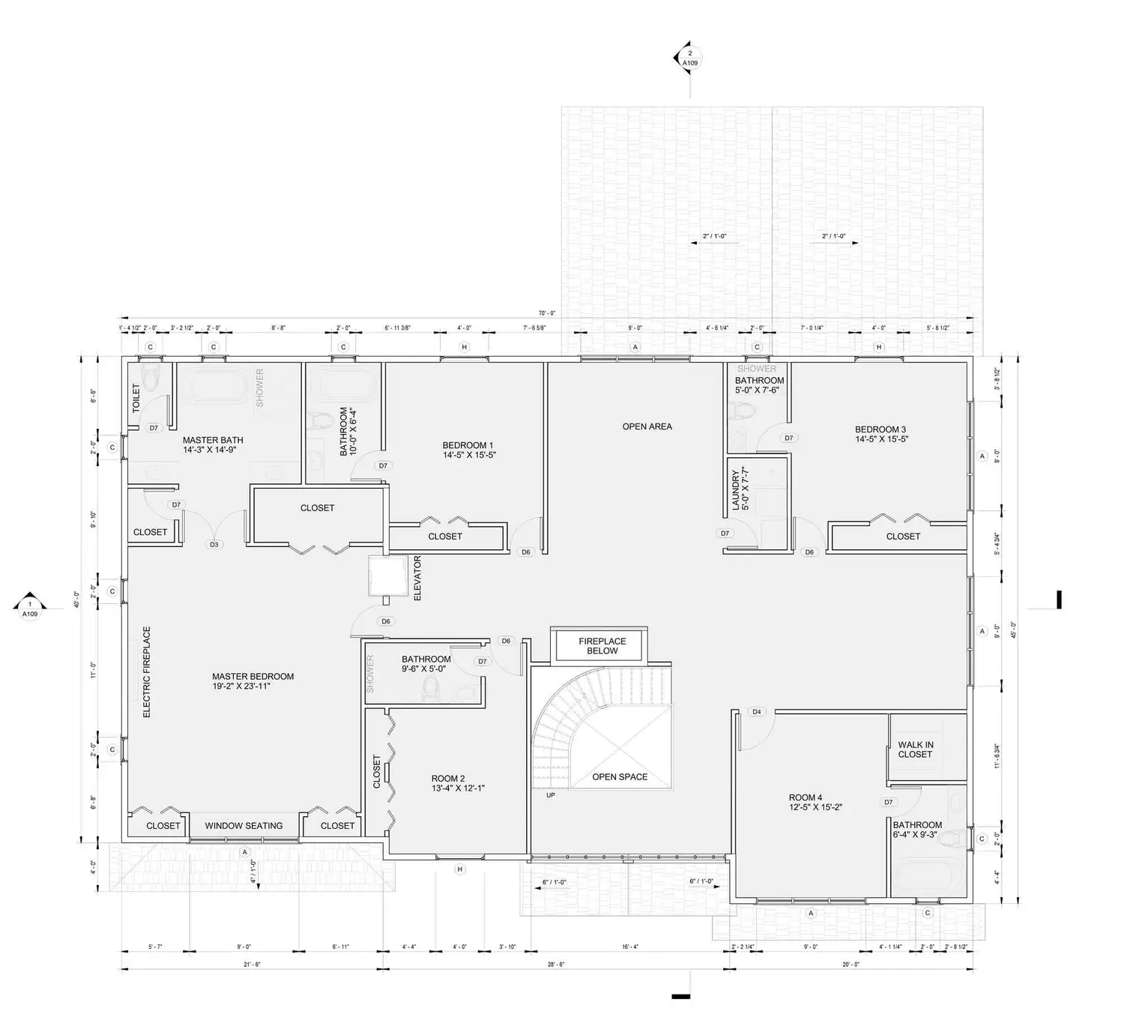
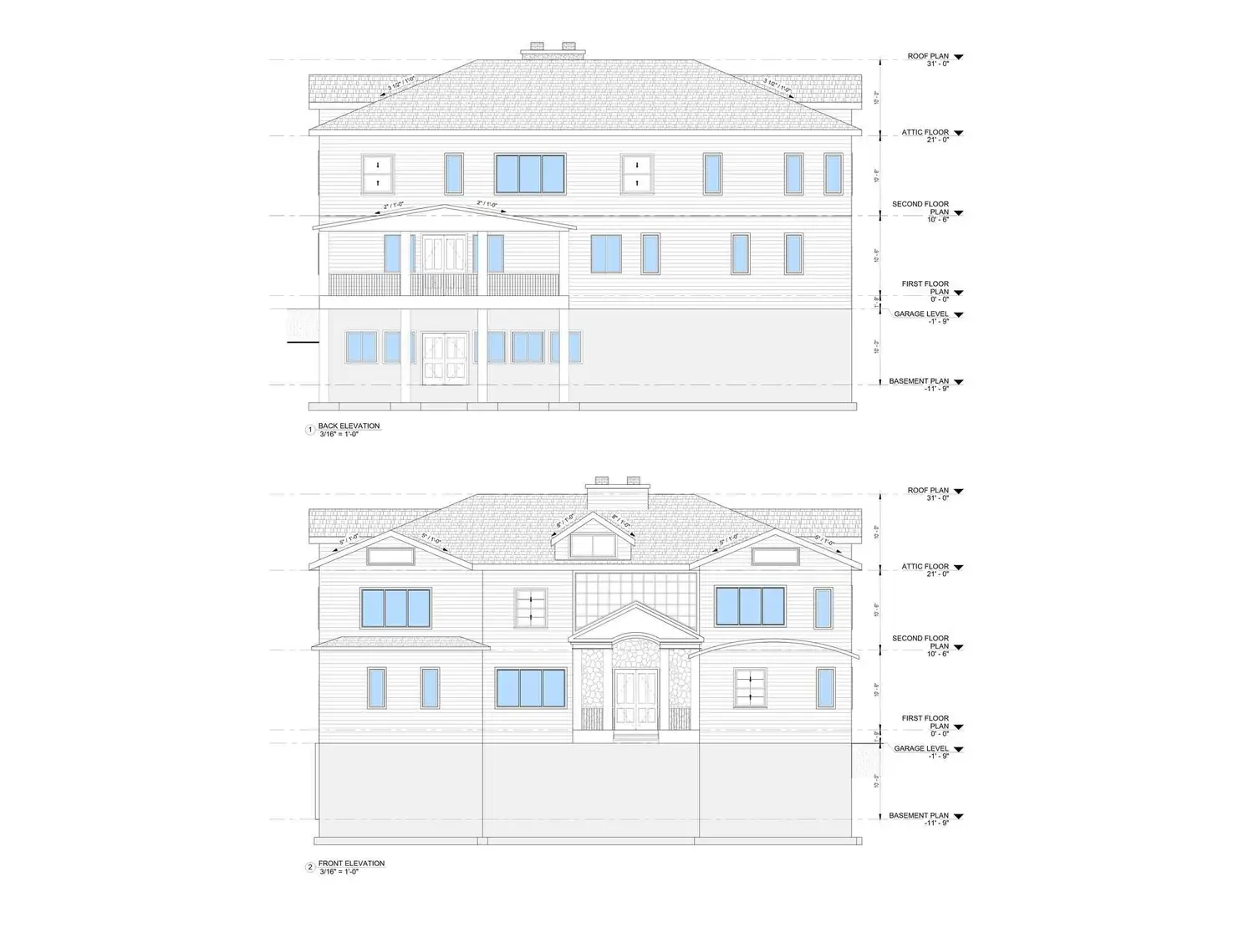
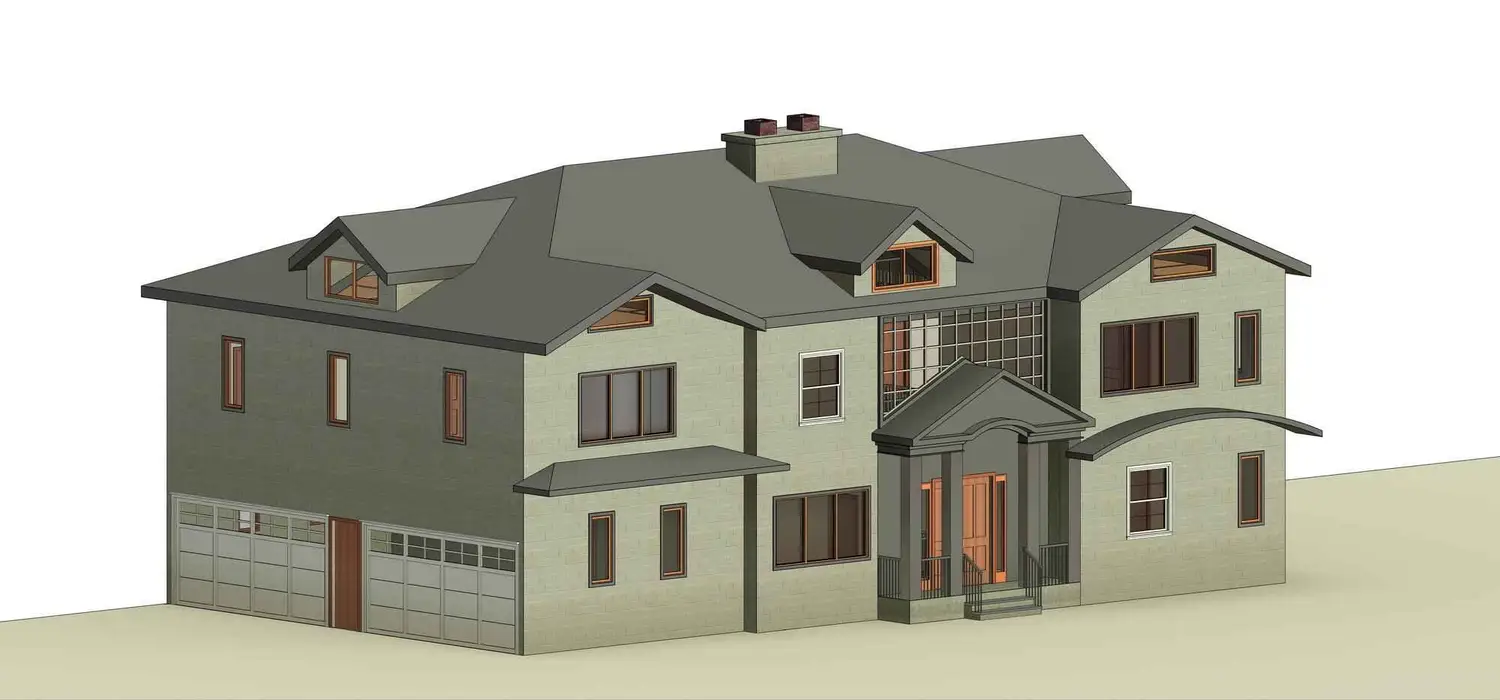
Ornelas Residence Remodel
Ornelas Residence Remodel
- Project Area: 4200 sqft
- Architect: N/A
- Engineer: N/A
- Contractor(S): N/A
- Owner: N/A
- LOD:
- Trades Covered: Architecture(PDF TO BIM)
- Software: REVIT
- Verticals: 2021
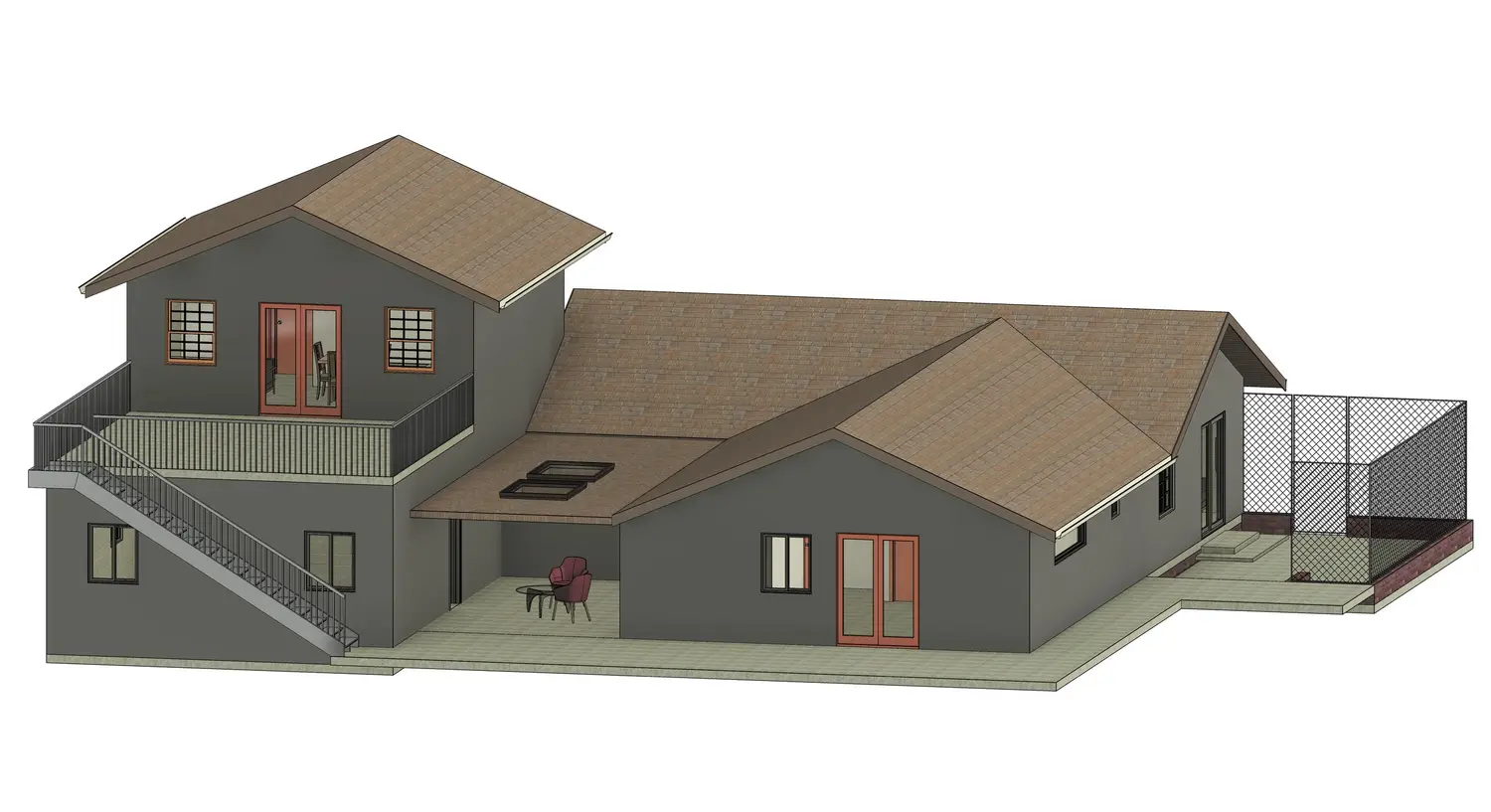

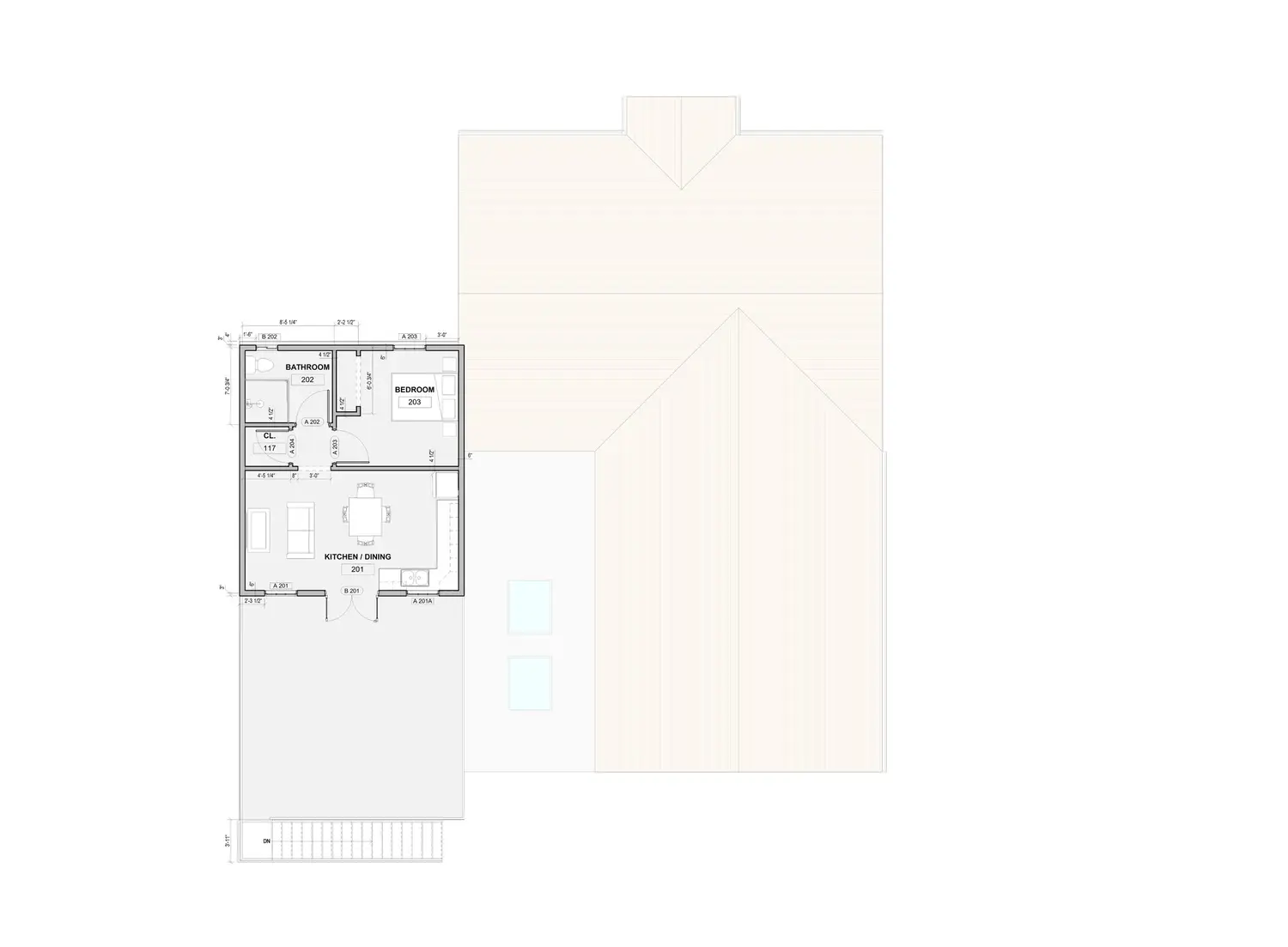
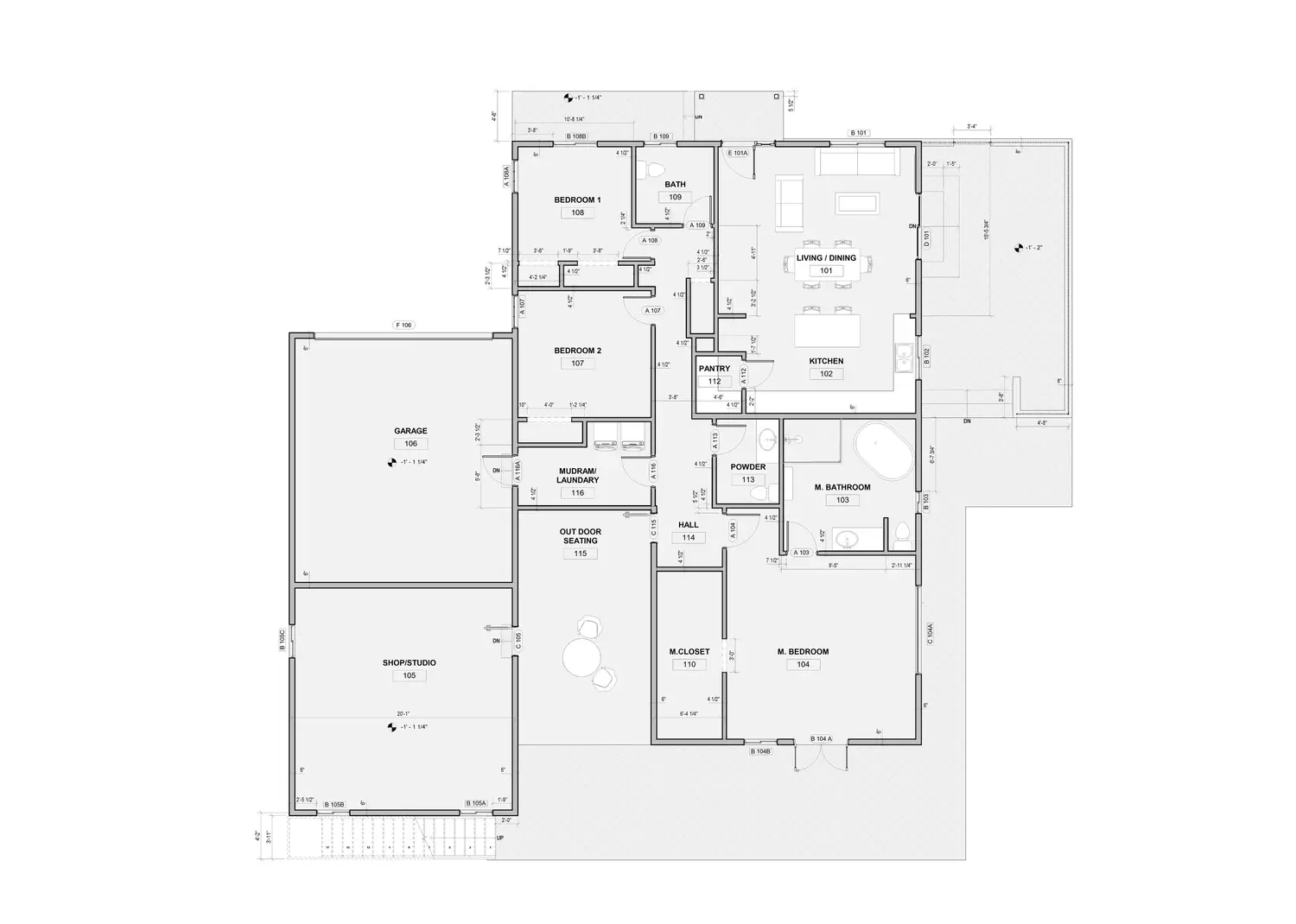
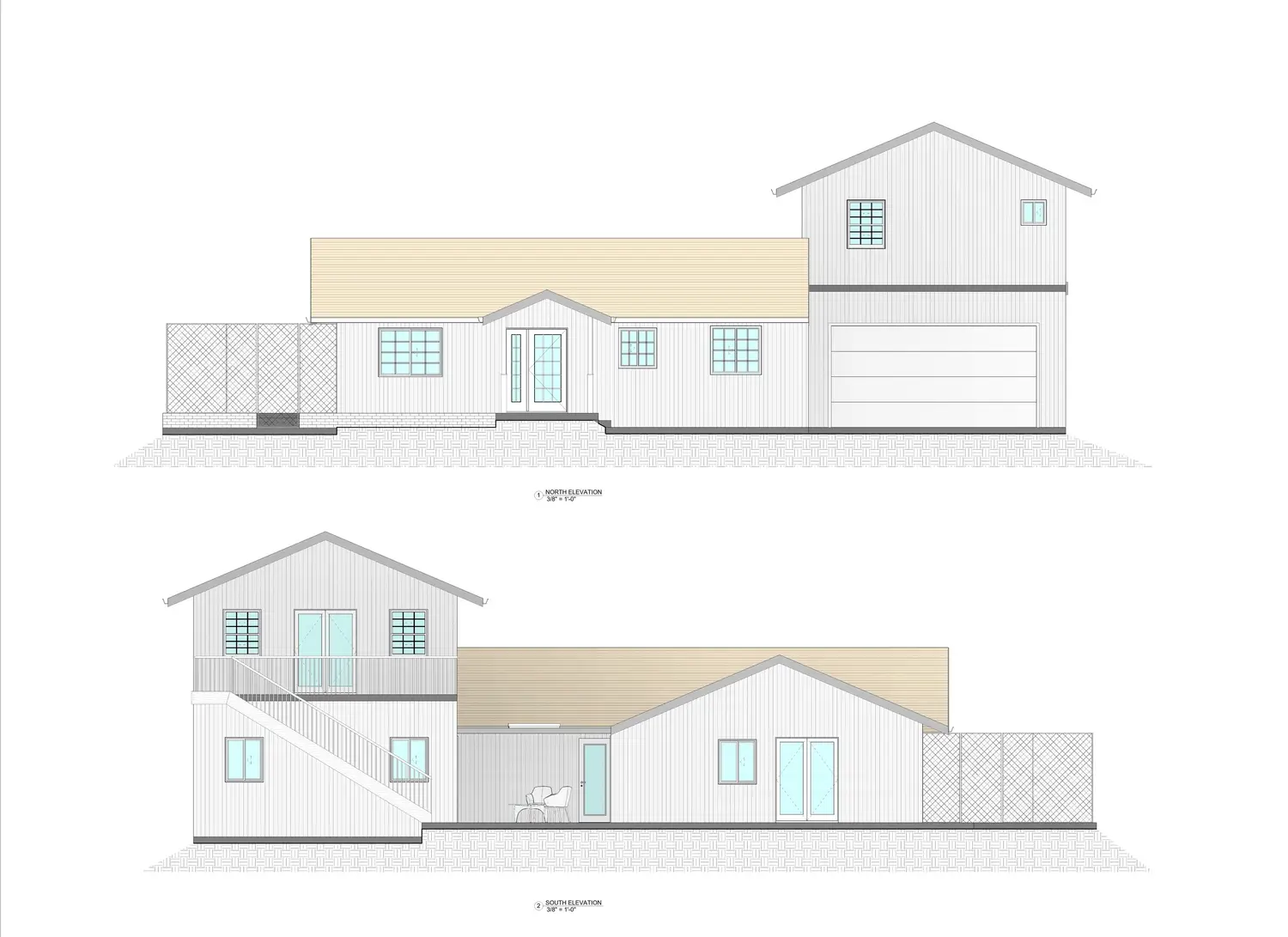
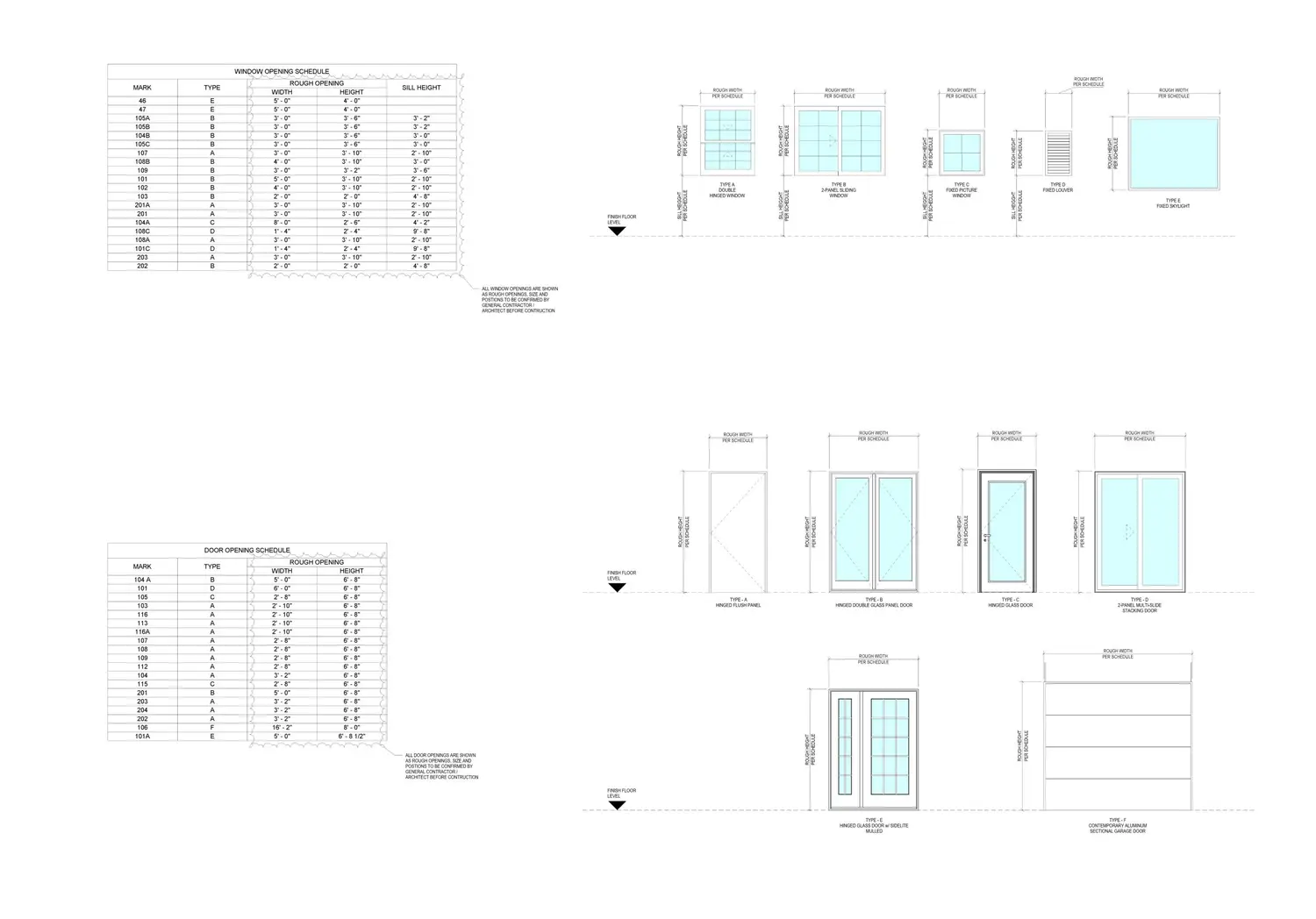
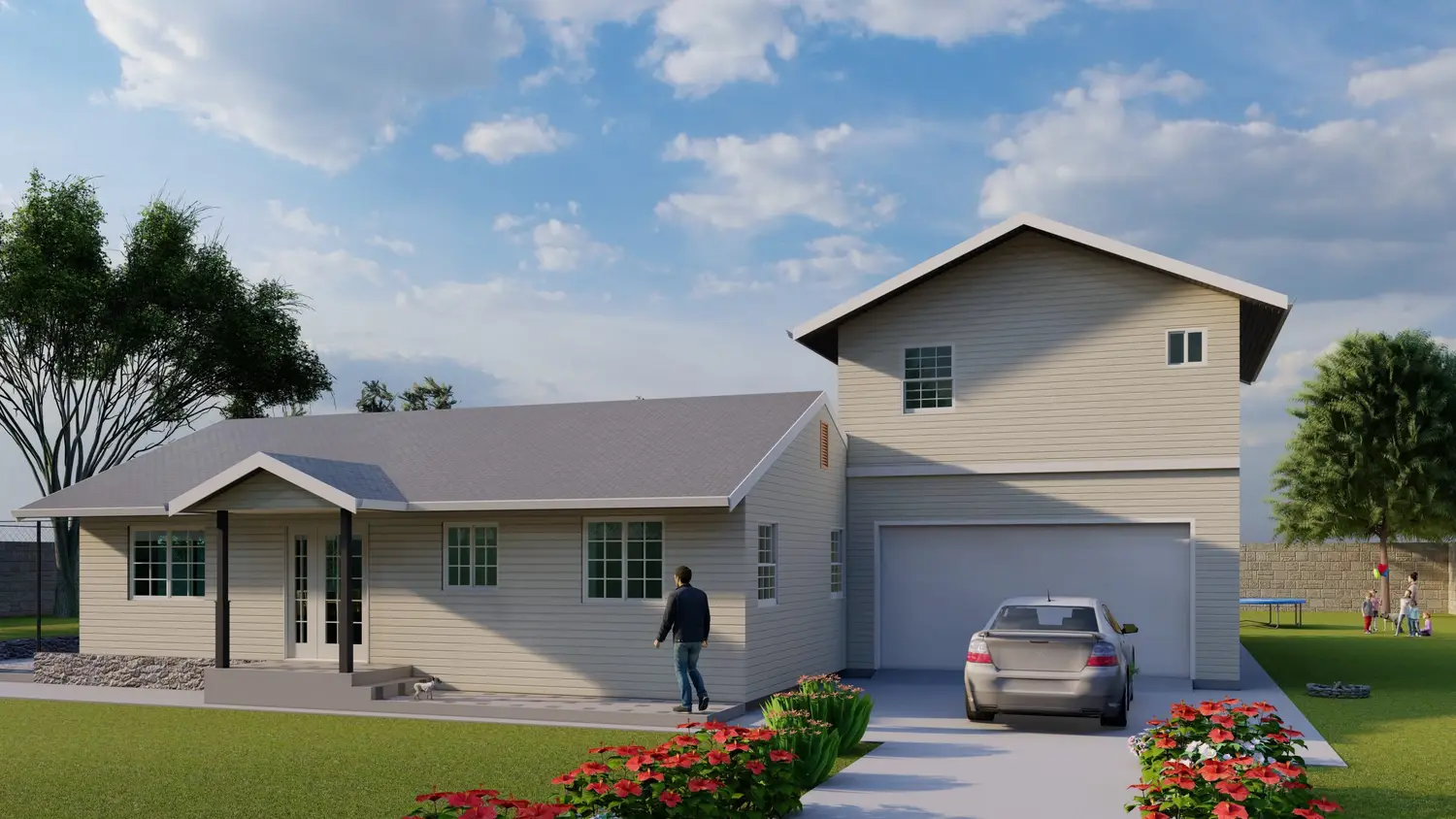
Tesla Giga Texas – Cell Phase 2 (Elevator)
Tesla Giga Texas – Cell Phase 2 (Elevator)
- Project Area:
- Architect: N/A
- Engineer: N/A
- Contractor(S): N/A
- Owner: N/A
- LOD: 350
- Trades Covered: SHOP DRAWING
- Software: REVIT
- Verticals: 2023
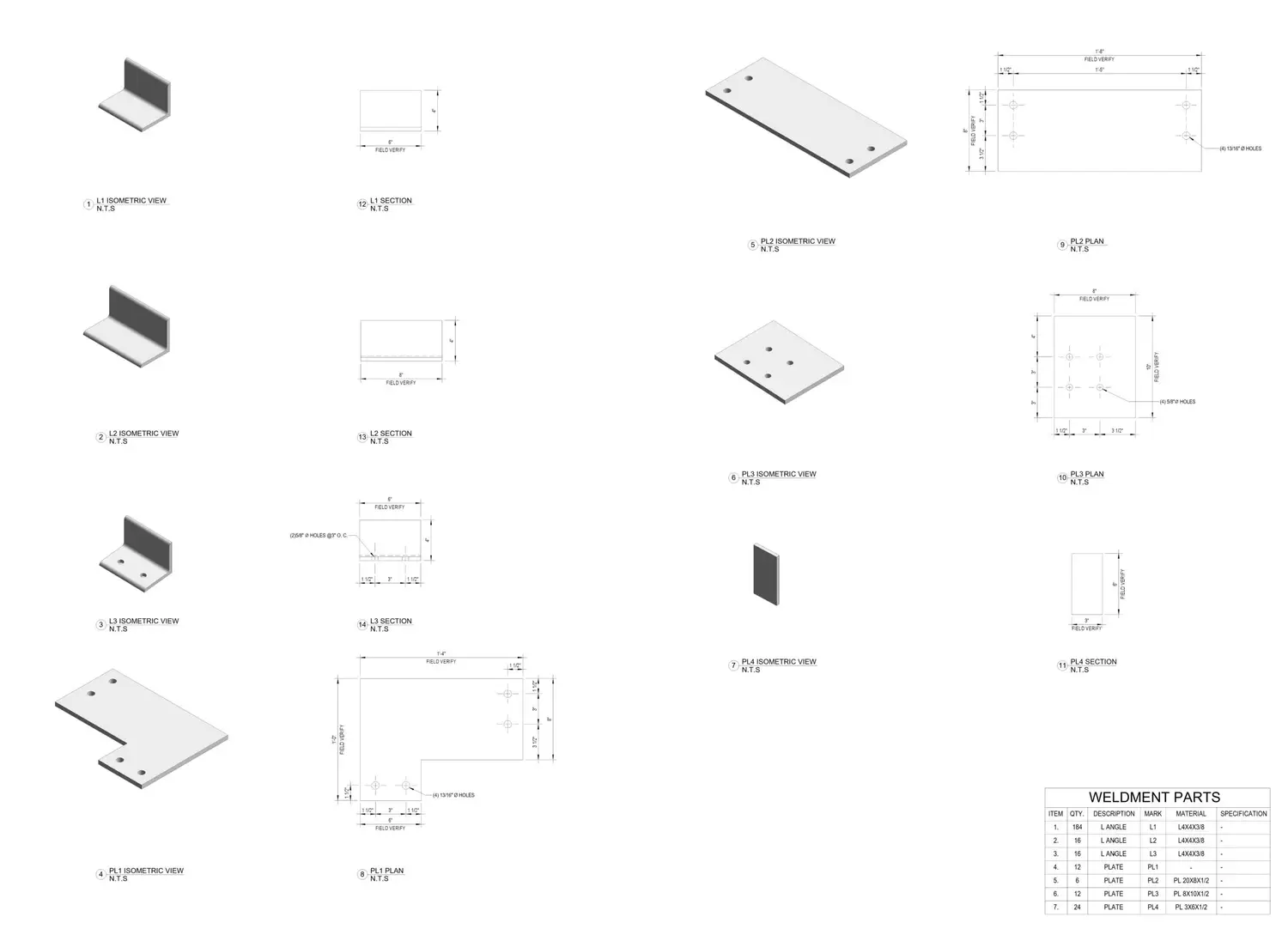

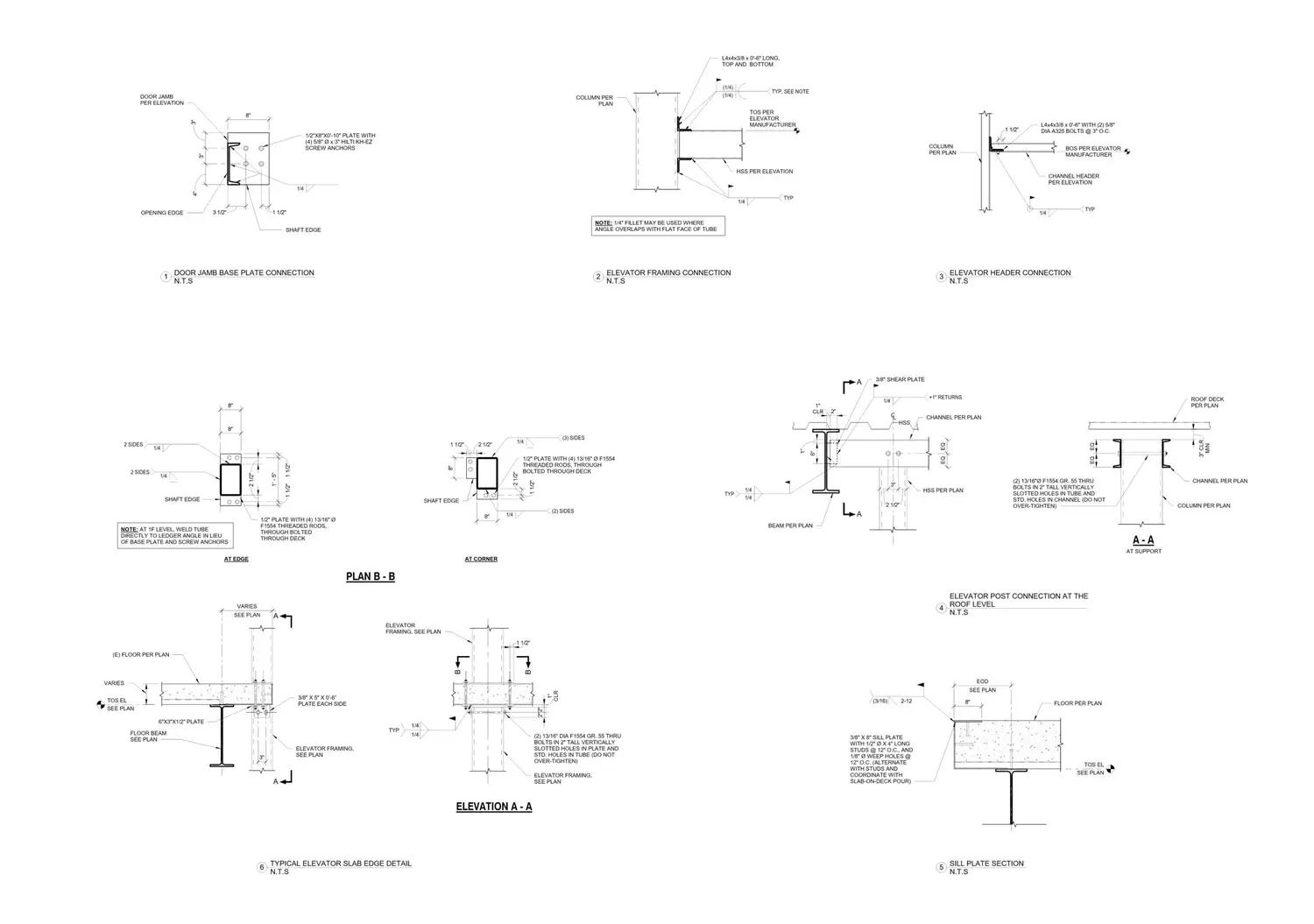
Combined Hazardous Waste Storage
Combined Hazardous Waste Storage
- Project Area: 22800 sqft
- Architect: N/A
- Engineer: N/A
- Contractor(S): N/A
- Owner: N/A
- LOD: 350
- Trades Covered: SHOP DRAWING
- Software: REVIT
- Verticals: 2021
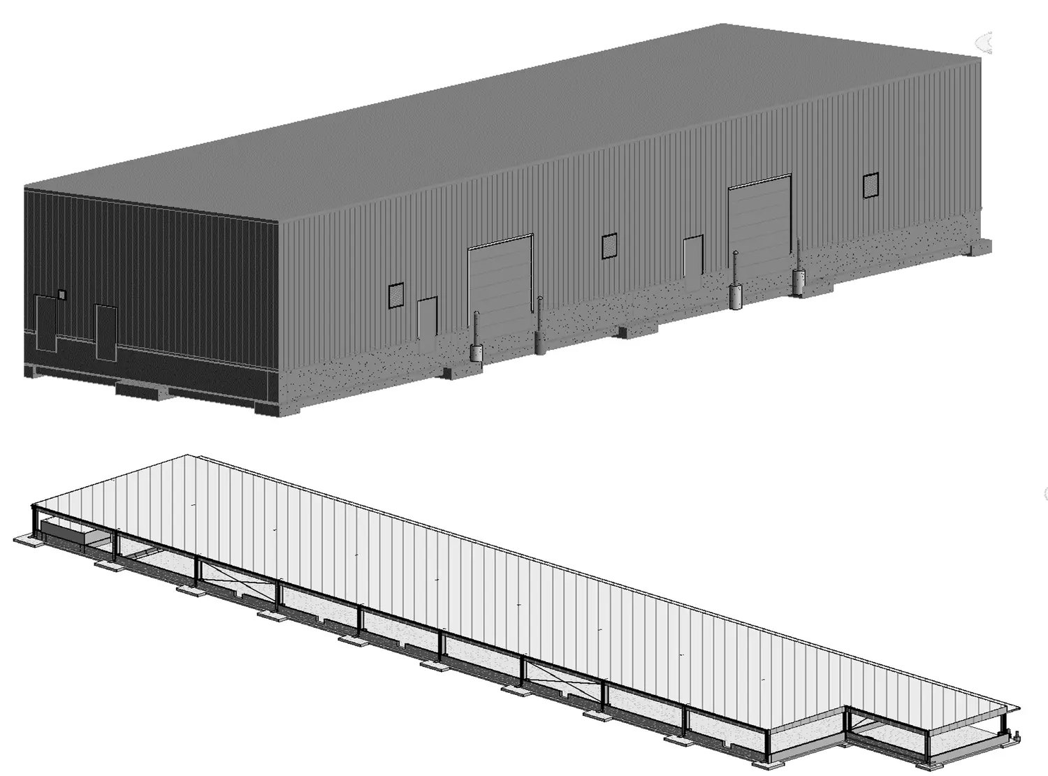
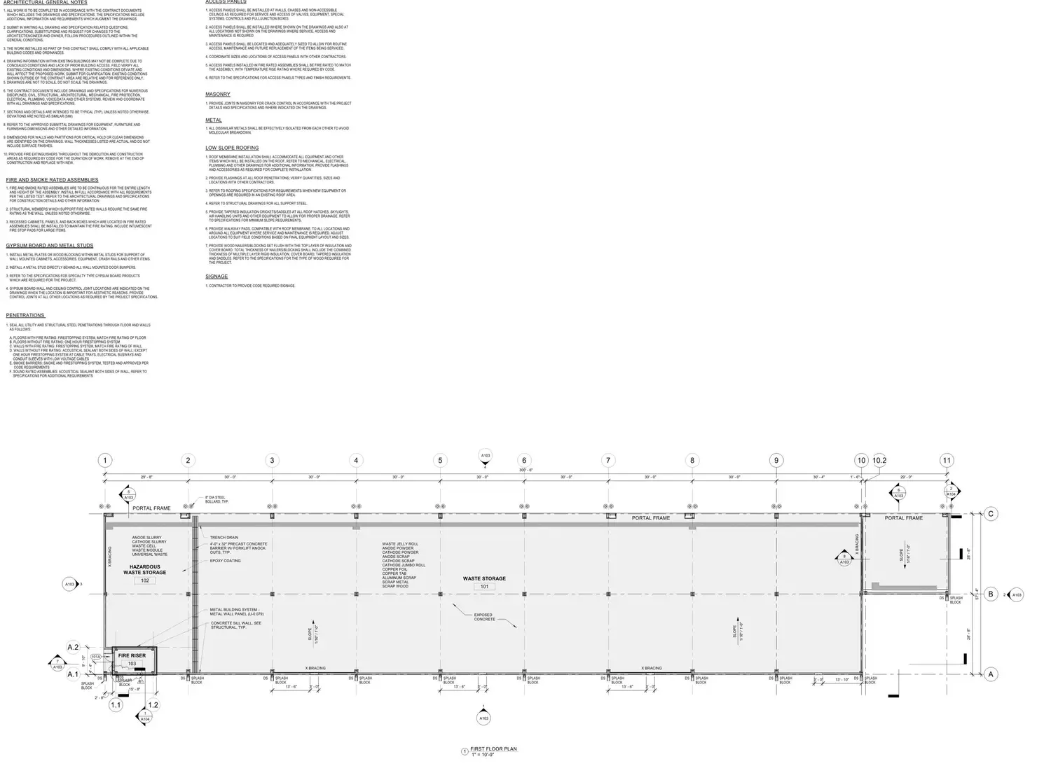

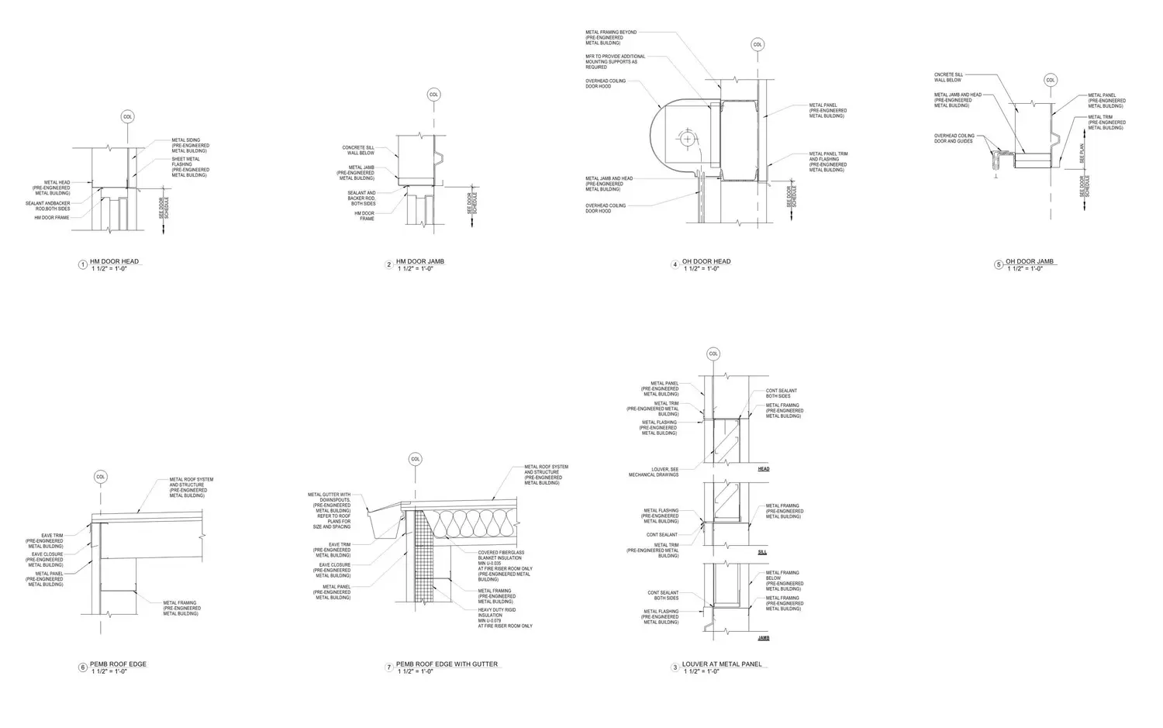
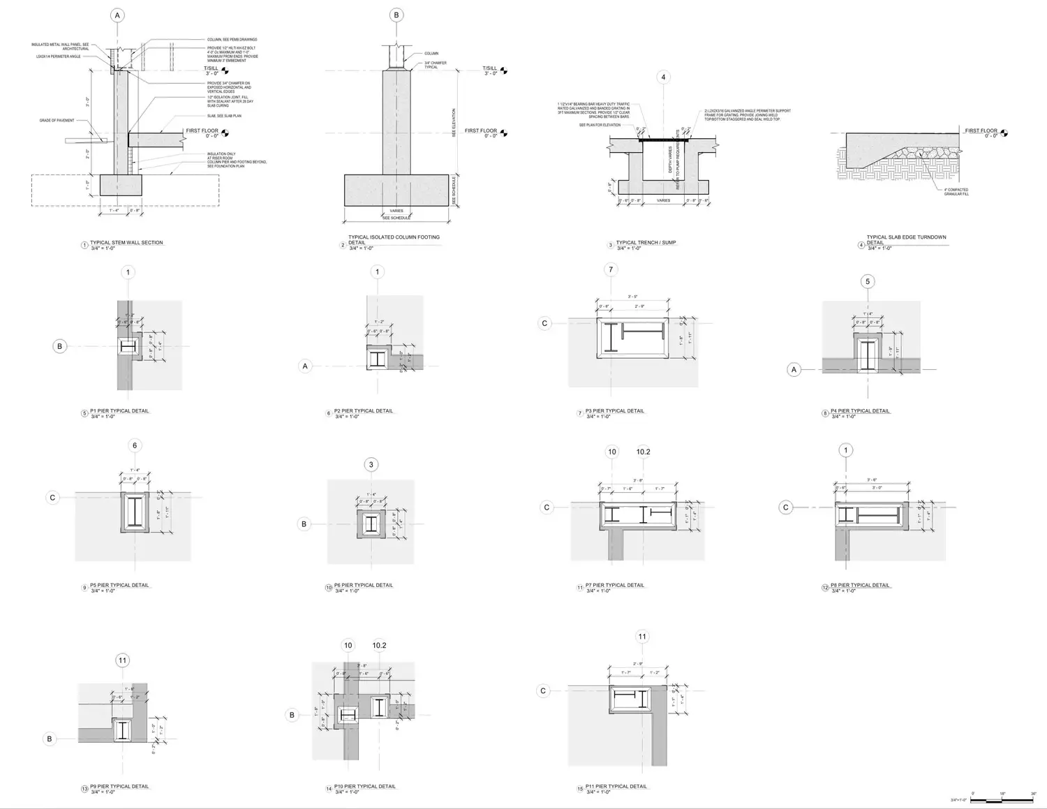
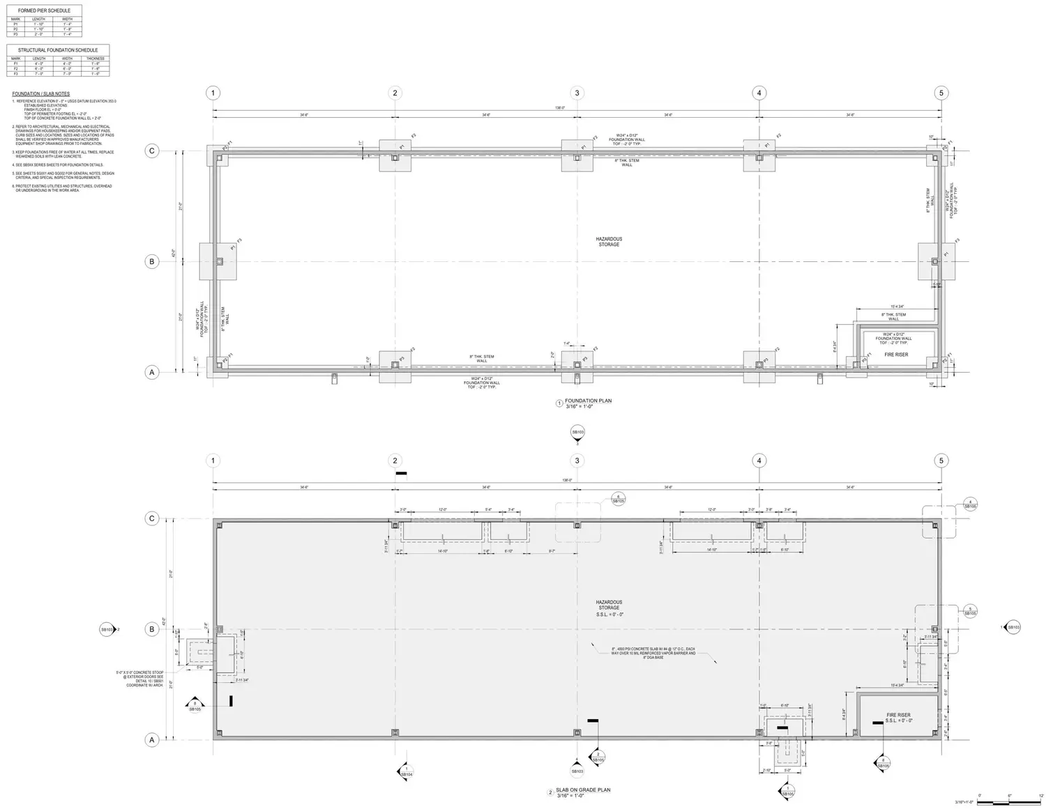
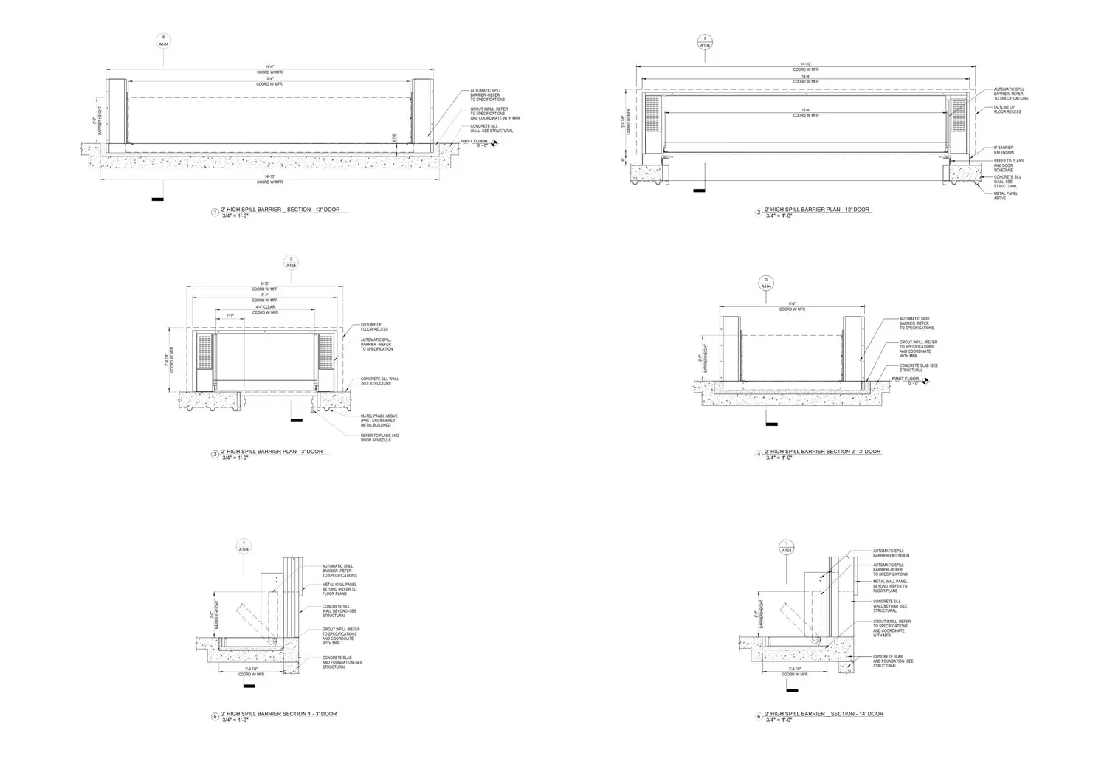
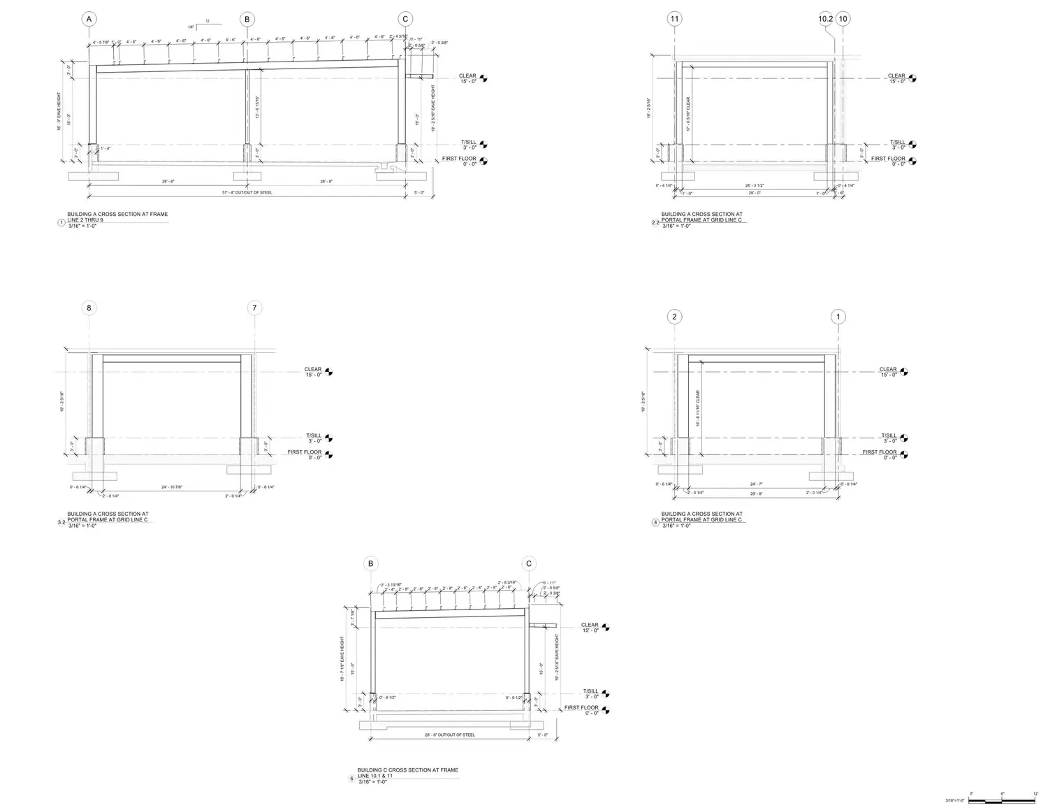
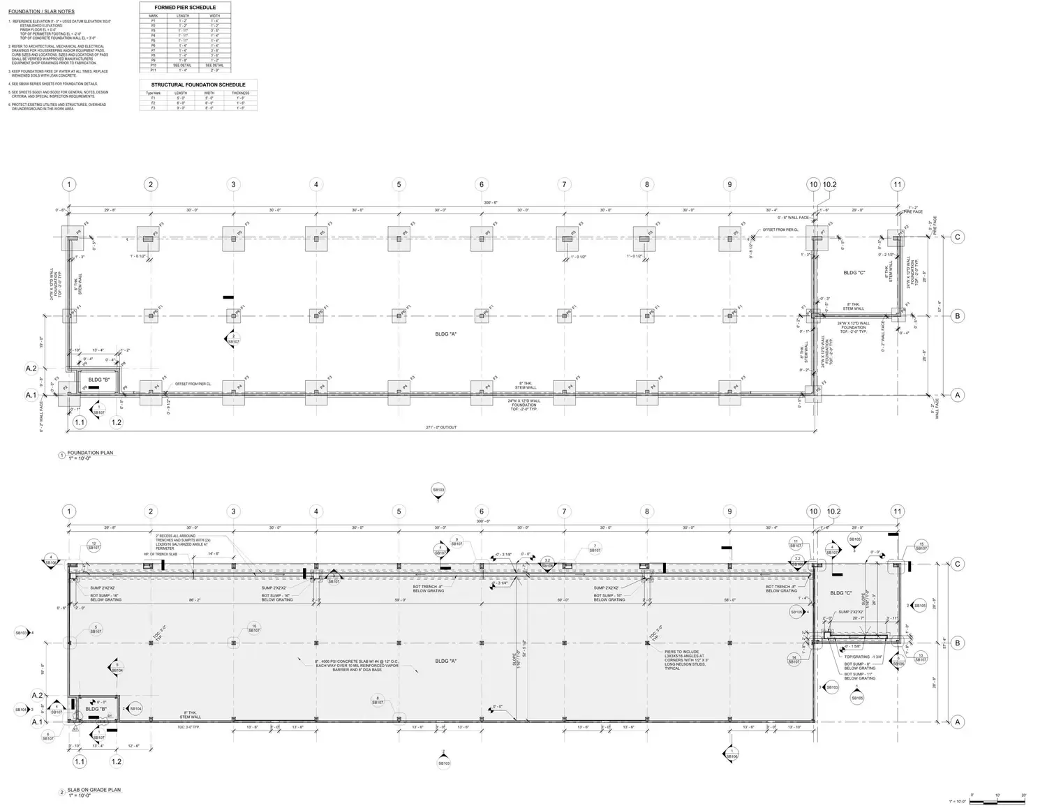
VA Medical Center
VA Medical Center
- Project Area:
- Architect: N/A
- Engineer: N/A
- Contractor(S): N/A
- Owner: N/A
- LOD: 400
- Trades Covered: SHOP DRAWING
- Software: REVIT
- Verticals: 2021
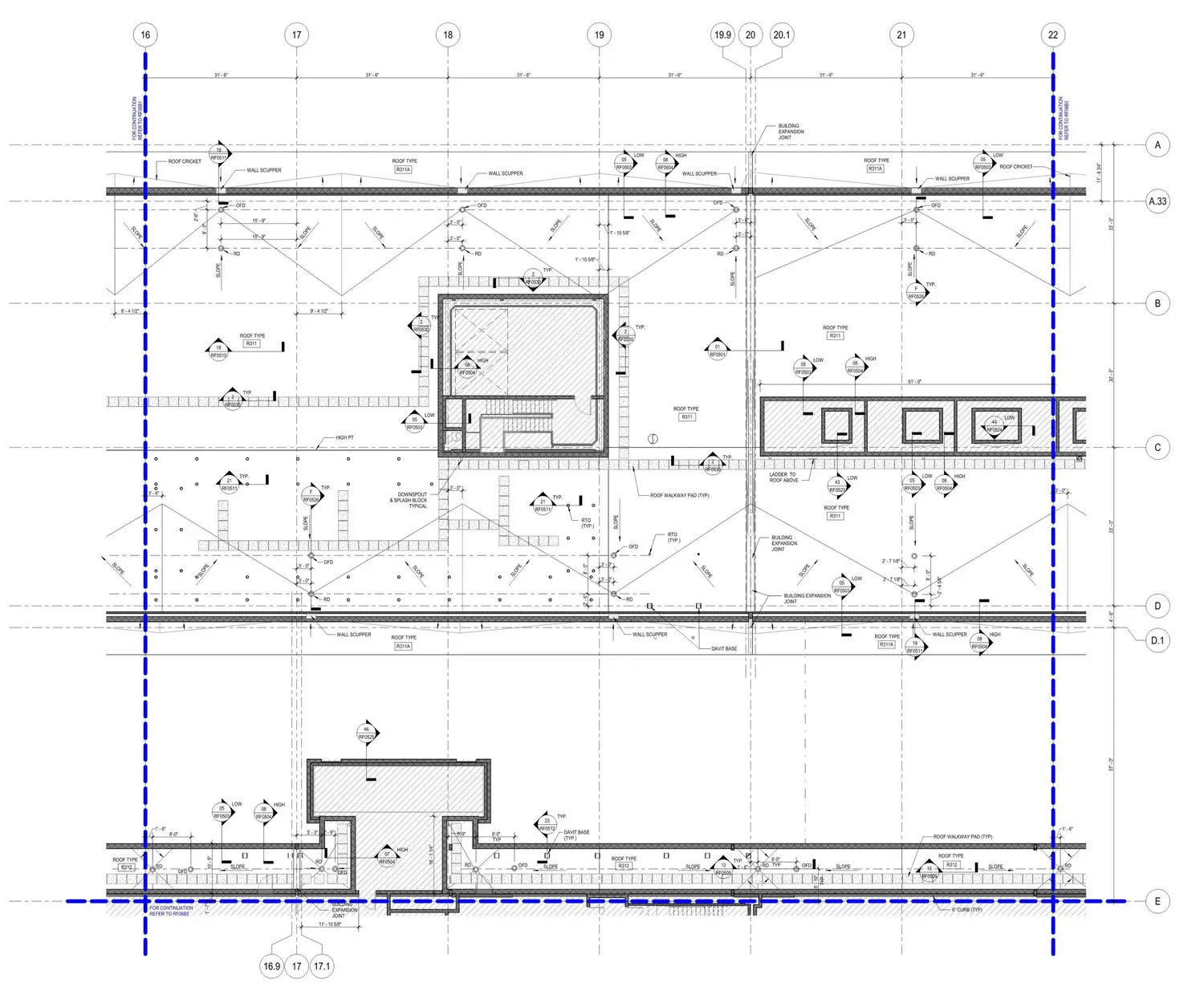
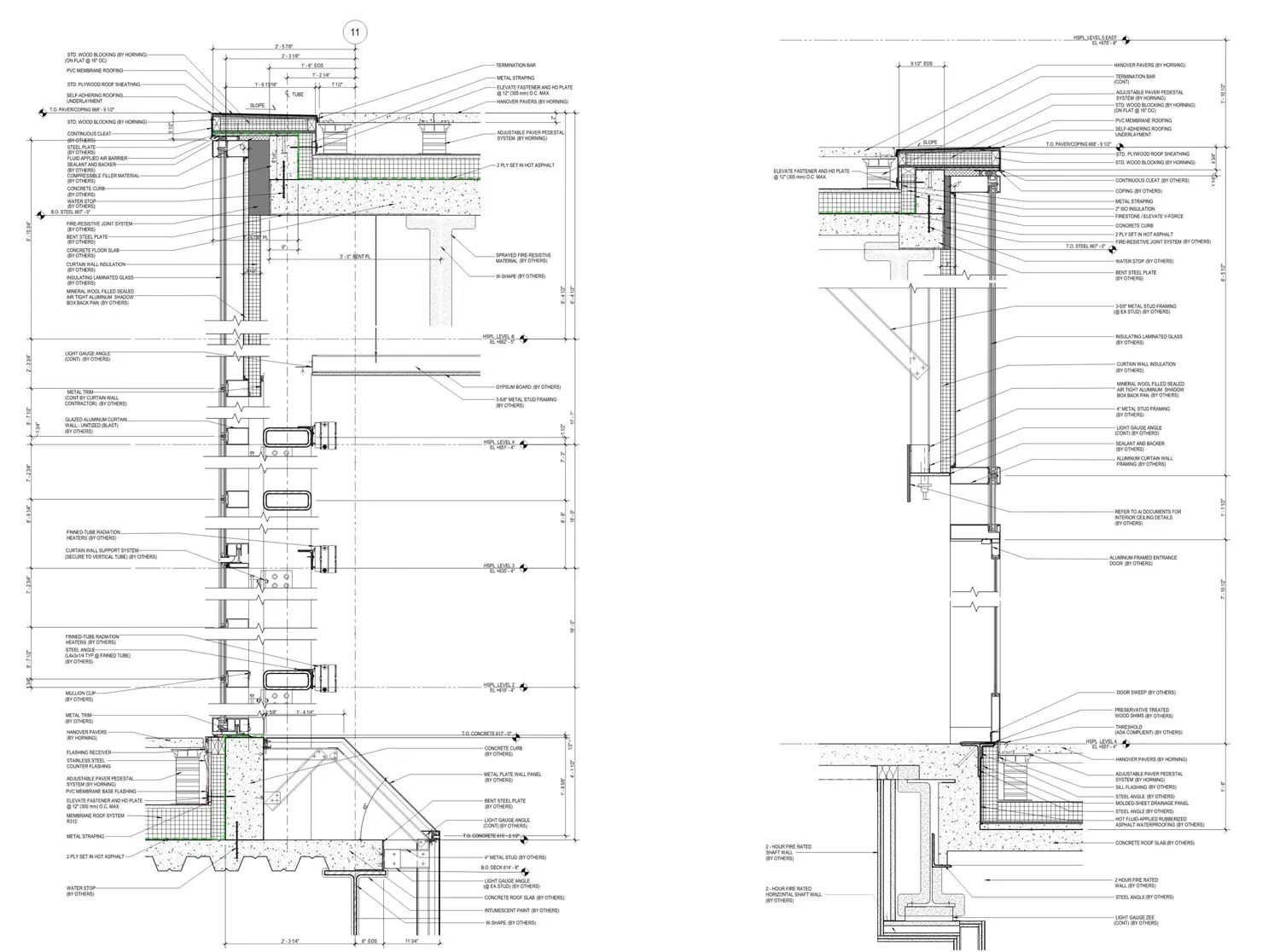

Myo Palate
Myo Palate
- Project Area:
- Architect: N/A
- Engineer: N/A
- Contractor(S): N/A
- Owner: N/A
- LOD: 350
- Trades Covered: SHOP DRAWING
- Software: REVIT
- Verticals: 2021
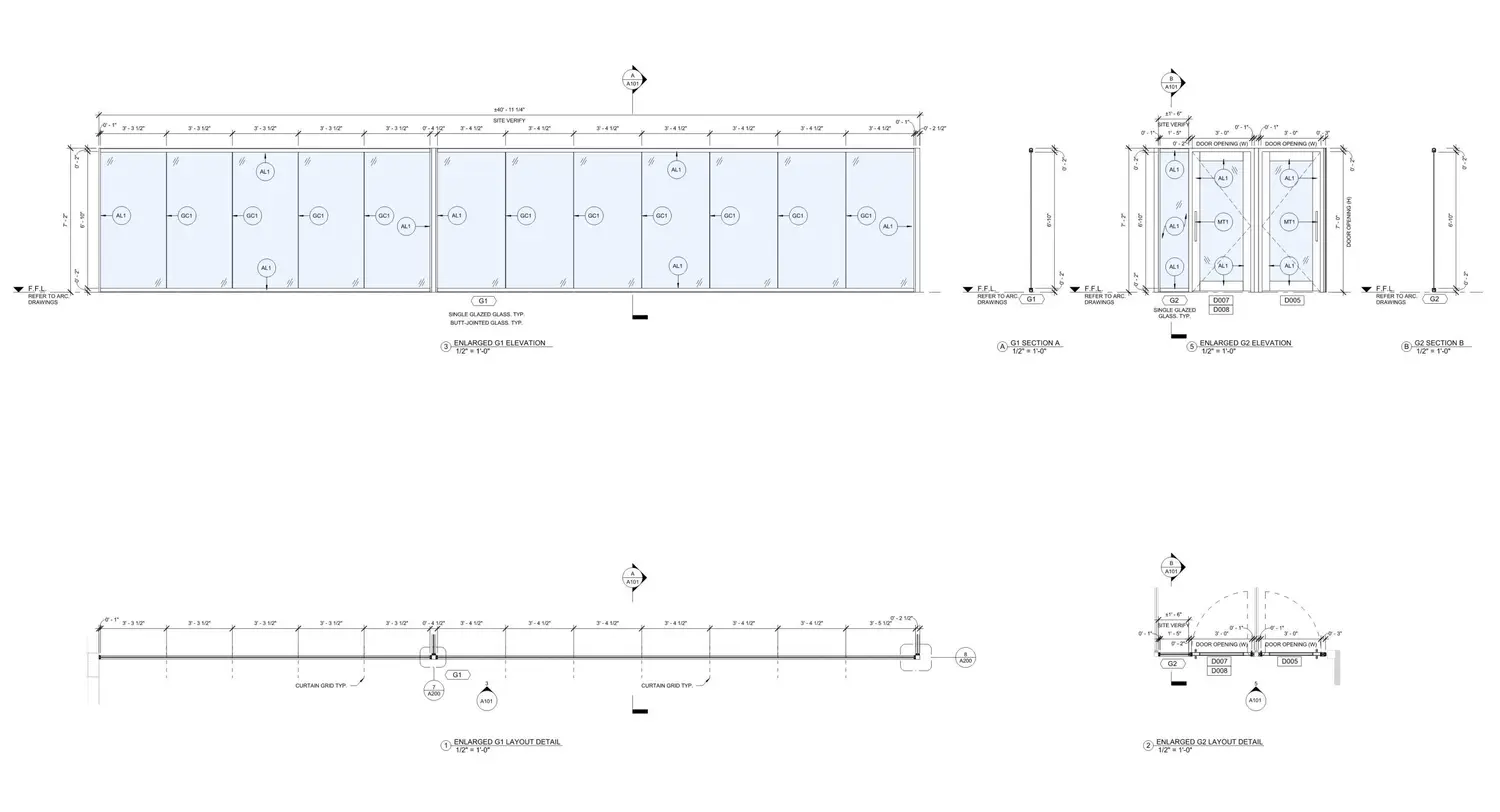
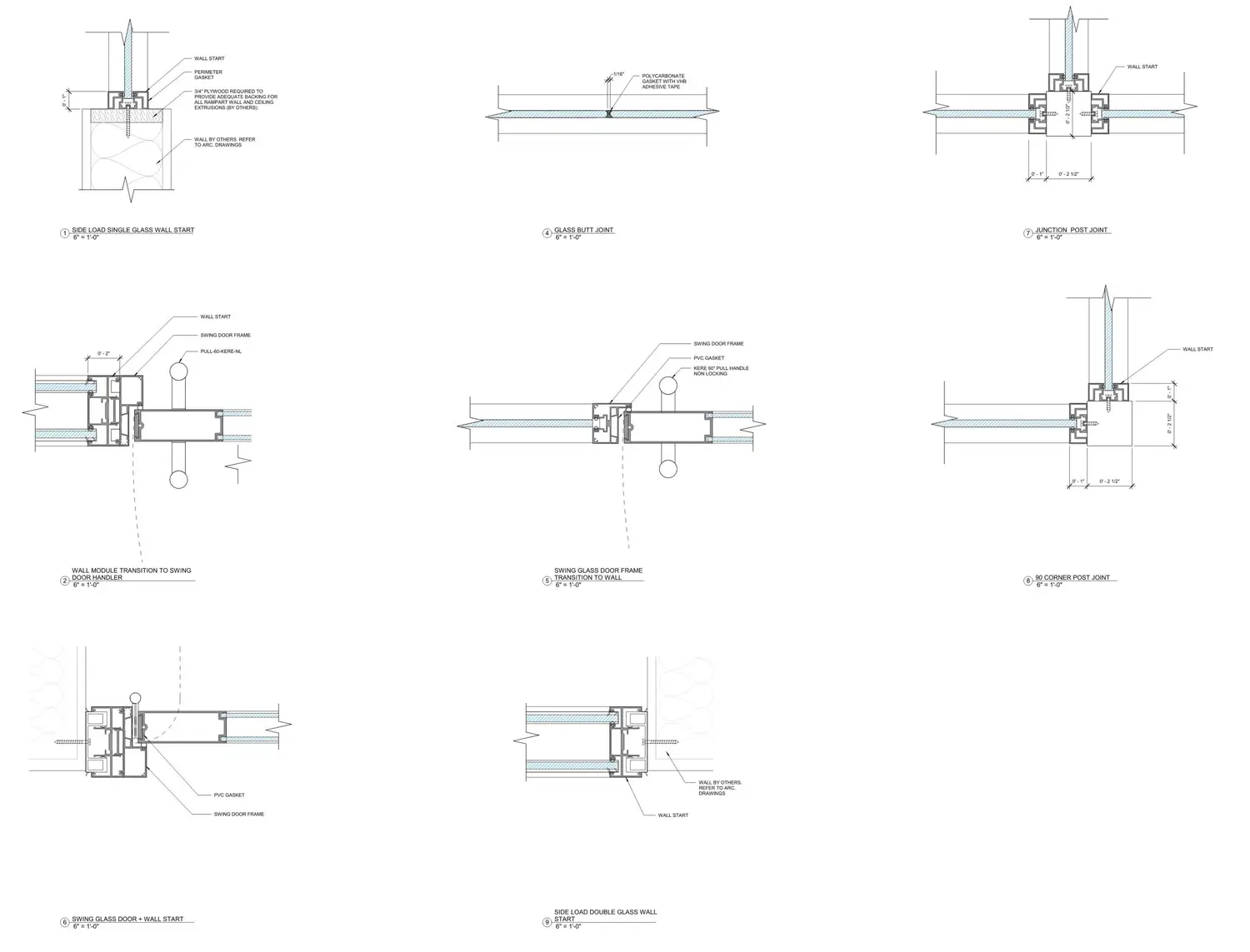
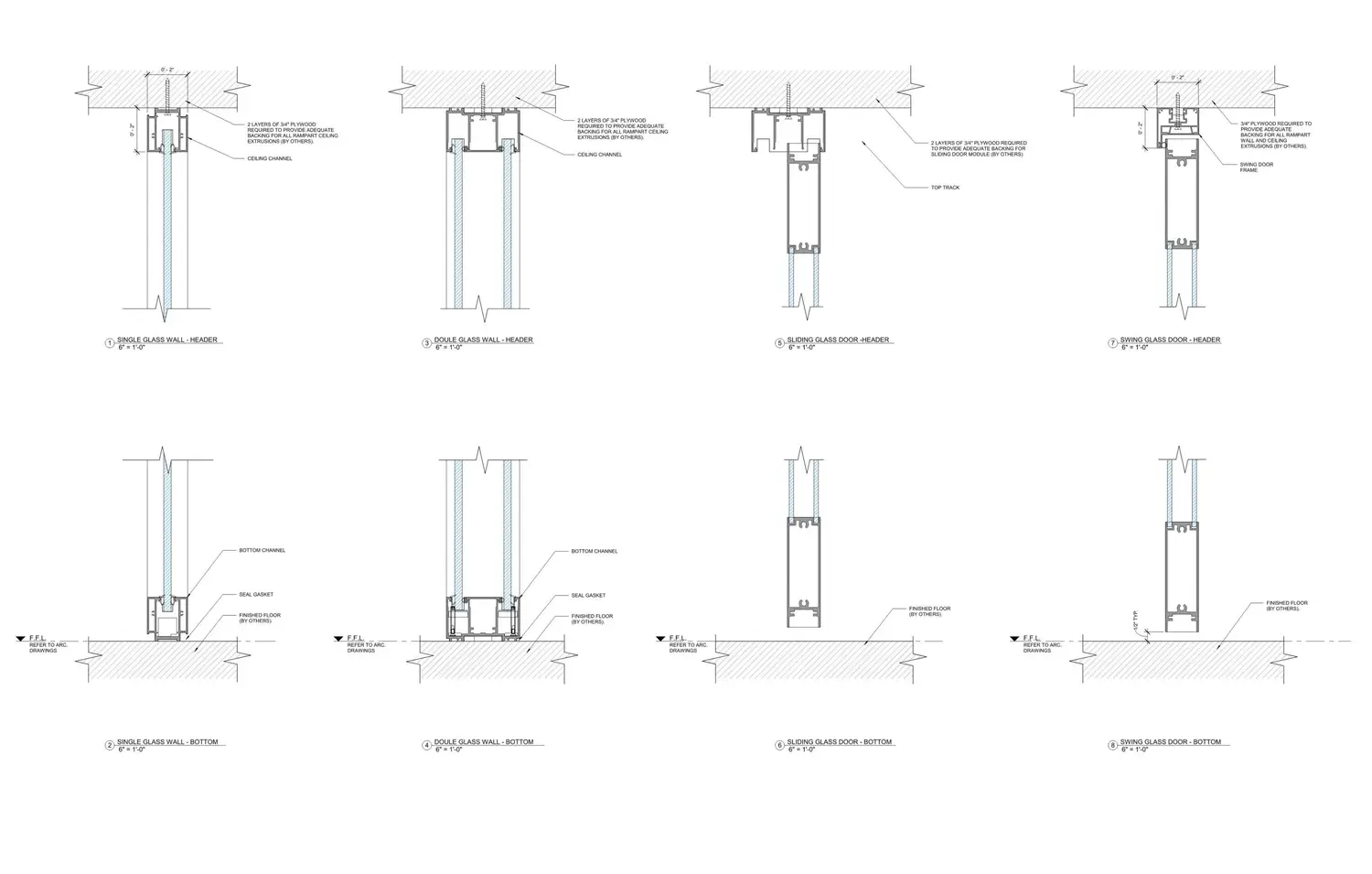


About us
At BIM Services LLC, we are global experts dedicated to constructing certainty with cutting-edge BIM technology. Our comprehensive offerings include Scan to BIM services and expert 3D laser scanning services. We specialise in efficient clash coordination and BIM clash detection services, ensuring seamless project execution. As leaders in architectural BIM services, we provide top-tier 3D architectural design and drafting and differentiate between as-built drawings and shop drawings. Our effective BIM services strategy plan and construction site logistics plans streamline operations, while our expert team excels in BIM consulting and constructability review services….
Worldwide Achievements
With a track record of 1000+ successful projects spanning North America, we excel in diverse sectors such as life science, academics, commercial buildings, hotels, and more. Explore a snapshot of our achievements as leading BIM solution providers and collaborators below:






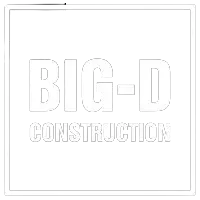

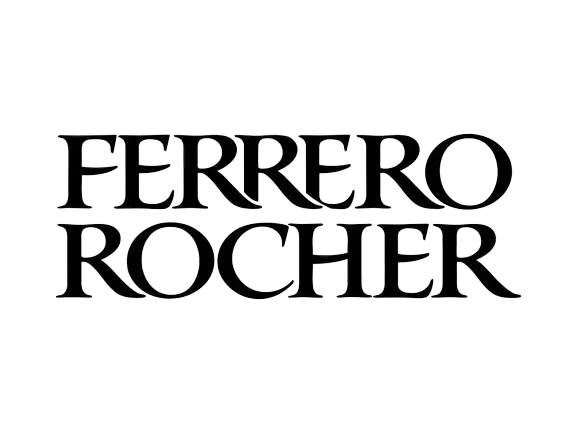
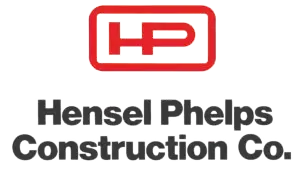
Global Liaisons: Country-Specific Contacts
Todd Kennedy
Estimator
512-640-3304
Contact

Sunny Nanda
Business Development Manager
512-640-3304
Contact

Alex Martin
Business Development Manager
512-640-3304
Contact

Jody Simmons
Business Development Manager
512-640-3304
Contact

Brad Sowell
Estimator
647-477-4443
Contact

FAQS:
Answers That Build Clarity
Building Information Modeling (BIM) is a digital process that creates intelligent, data-rich 3D models of a building’s physical and functional characteristics. These models combine architecture, structure, and MEP systems into one collaborative environment. By centralizing project data, BIM services improve efficiency, reduce errors, and support better decision-making from design to facility management.
BIM enhances construction by enabling accurate planning, real-time collaboration, and clash-free coordination. It helps project teams visualize each stage before construction begins, improving scheduling, cost estimation, and risk management. Contractors, architects, and engineers rely on BIM modeling services to deliver projects faster, with fewer changes and lower costs.
BIM engineering applies BIM to architectural, structural, and MEP systems for a fully integrated design approach. It enables clash detection, system simulations, and performance optimization before site work starts. With BIM engineering services, teams achieve higher efficiency, sustainability, and cost savings throughout the project lifecycle.
BIM modeling services involve creating detailed 3D digital twins for architecture, structure, and MEP systems. These models improve design validation, construction documentation, and facility management. By coordinating all trades in one environment, BIM minimizes rework and on-site conflicts while ensuring accuracy and compliance.
BIM supports industries including commercial, residential, healthcare, education, and industrial facilities. Contractors, architects, and owners use BIM to achieve precision, efficiency, and cost control. From new construction to retrofits, BIM consulting services deliver measurable value across projects of any size or complexity.
We provide end-to-end Building Information Modeling services, including:
- Architectural BIM
- Structural BIM
- MEP BIM
- 4D scheduling (time)
- 5D cost estimation
- Clash detection & coordination
- COBie integration
- Scan-to-BIM workflows
Each service is customized to meet your project’s goals and ensure data-driven delivery.
Our BIM consultants are industry veterans with expertise in both design and construction. We develop BIM Execution Plans (BEPs) aligned with client objectives, implement best practices, and tailor workflows to maximize ROI. We act as strategic partners, not just modelers, ensuring your team gains lasting value from BIM.
A BIM Execution Plan (BEP) defines how BIM will be implemented on a project, including responsibilities, deliverables, standards, and collaboration methods. Our BIM consultants prepare BEPs that are clear, practical, and aligned with client objectives, ensuring smooth BIM adoption across teams.
We deliver BIM at any Level of Detail (LOD), from LOD 100 (conceptual models) to LOD 500 (as-built models). Choosing the right LOD ensures stakeholders have the information they need at every stage of design, construction, and facility management.
Autodesk Revit is a key BIM software for architectural modeling and documentation. It allows parametric design, real-time collaboration, and precise construction documentation. Our team uses Revit to create coordinated, high-quality architectural BIM models that streamline workflows from concept to construction.
Yes. We provide custom Revit family creation services for architects, engineers, and manufacturers. These parametric components integrate seamlessly into BIM models, improving consistency, efficiency, and visualization across projects.
As-built drawings document the final constructed conditions, capturing all modifications made during construction. Using Scan-to-BIM, we generate highly accurate as-built models and drawings, essential for renovations, facility management, and compliance documentation.
Yes. Our BIM rendering services convert 3D models into photorealistic visualizations for presentations, client approvals, and marketing. These renderings provide stakeholders with a clear project vision and add impact to proposals and design reviews.
Ready to Transform Your Business?
Partner with us for expert guidance and strategies that drive growth and success.
